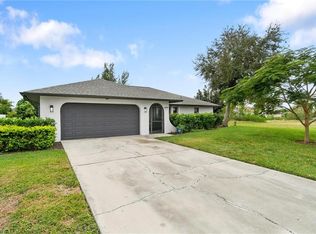Sold for $680,000 on 11/25/25
$680,000
4956 30th PL SW, NAPLES, FL 34116
3beds
1,845sqft
Single Family Residence
Built in 2024
10,018.8 Square Feet Lot
$679,500 Zestimate®
$369/sqft
$3,169 Estimated rent
Home value
$679,500
$612,000 - $754,000
$3,169/mo
Zestimate® history
Loading...
Owner options
Explore your selling options
What's special
NOW with a new price!!!! Welcome to your dream home in the heart of Golden Gate City! This stunning property offers the perfect blend of location, space, and modern entertainment-decorative wall. 1,845 square feet of beautifully designed living space under air, providing ample room for comfortable living and entertaining. The layout includes 3 bedrooms, ideal for family and guests, along with a versatile den that can easily serve as a home office, media room, or additional bedroom as needed. With 2.5 baths, convenience and privacy are ensured for everyone in the household. One of the standout features of this home is its impact doors and windows, providing peace of mind and protection during storm seasons while also enhancing energy efficiency and noise reduction year-round not to mention the quartz counter tops and the stunning water view from the lanai. In addition to its interior charms, this home boasts a prime location that puts you in the heart of Golden Gate City with easy access to local amenities, including shopping, dining, entertainment, and outdoor recreation options. Don't miss your chance to make this remarkable property your own.
Zillow last checked: 8 hours ago
Listing updated: December 02, 2025 at 01:22pm
Listed by:
Libet Orozco 239-529-0834,
Realty One Group MVP,
Yaremi Morales Tarifa, PA 239-248-6256,
Realty One Group MVP
Bought with:
Michelle Thomas
Premier Sotheby's Int'l Realty
Source: SWFLMLS,MLS#: 225054021 Originating MLS: Naples
Originating MLS: Naples
Facts & features
Interior
Bedrooms & bathrooms
- Bedrooms: 3
- Bathrooms: 3
- Full bathrooms: 2
- 1/2 bathrooms: 1
Bedroom
- Features: Split Bedrooms
Dining room
- Features: Dining - Family, Eat-in Kitchen
Kitchen
- Features: Island
Heating
- Central
Cooling
- Central Air
Appliances
- Included: Electric Cooktop, Dishwasher, Microwave, Refrigerator
- Laundry: Washer/Dryer Hookup, Inside, Laundry Tub
Features
- Built-In Cabinets, Laundry Tub, Walk-In Closet(s), Den - Study, Laundry in Residence, Open Porch/Lanai
- Flooring: Tile
- Doors: Impact Resistant Doors
- Windows: Impact Resistant Windows
- Has fireplace: No
Interior area
- Total structure area: 2,667
- Total interior livable area: 1,845 sqft
Property
Parking
- Total spaces: 4
- Parking features: Driveway, Attached, Attached Carport
- Attached garage spaces: 2
- Carport spaces: 2
- Covered spaces: 4
- Has uncovered spaces: Yes
Features
- Stories: 1
- Patio & porch: Open Porch/Lanai
- Has view: Yes
- View description: Canal
- Has water view: Yes
- Water view: Canal
- Waterfront features: Canal Front
Lot
- Size: 10,018 sqft
- Features: Regular
Details
- Parcel number: 36450960007
Construction
Type & style
- Home type: SingleFamily
- Architectural style: Ranch
- Property subtype: Single Family Residence
Materials
- Block, Stucco
- Foundation: Concrete Block
- Roof: Shingle
Condition
- New construction: Yes
- Year built: 2024
Utilities & green energy
- Water: Central
Community & neighborhood
Community
- Community features: No Subdivision
Location
- Region: Naples
- Subdivision: GOLDEN GATE CITY
HOA & financial
HOA
- Has HOA: No
- Amenities included: None
Other
Other facts
- Contingency: Sale of Home
Price history
| Date | Event | Price |
|---|---|---|
| 11/25/2025 | Sold | $680,000-2.2%$369/sqft |
Source: | ||
| 10/15/2025 | Pending sale | $695,000$377/sqft |
Source: | ||
| 10/4/2025 | Price change | $695,000-4.1%$377/sqft |
Source: | ||
| 6/8/2025 | Listed for sale | $725,000-0.7%$393/sqft |
Source: | ||
| 4/22/2025 | Listing removed | $730,000$396/sqft |
Source: | ||
Public tax history
| Year | Property taxes | Tax assessment |
|---|---|---|
| 2024 | $1,634 -2.2% | $150,500 |
| 2023 | $1,671 +154.6% | $150,500 +638% |
| 2022 | $656 +34.6% | $20,393 +10% |
Find assessor info on the county website
Neighborhood: Golden Gate
Nearby schools
GreatSchools rating
- 8/10Lavern Gaynor ElementaryGrades: PK-5Distance: 0.5 mi
- 6/10Golden Gate Middle SchoolGrades: 6-8Distance: 0.4 mi
- 4/10Golden Gate High SchoolGrades: PK,9-12Distance: 0.5 mi
Schools provided by the listing agent
- Elementary: GOLDEN GATE TERRACE ELEMENTARY SCHOOL
- Middle: GOLDEN GATE MIDDLE SCHOOL
- High: GOLDEN GATE HIGH SCHOOL
Source: SWFLMLS. This data may not be complete. We recommend contacting the local school district to confirm school assignments for this home.

Get pre-qualified for a loan
At Zillow Home Loans, we can pre-qualify you in as little as 5 minutes with no impact to your credit score.An equal housing lender. NMLS #10287.
Sell for more on Zillow
Get a free Zillow Showcase℠ listing and you could sell for .
$679,500
2% more+ $13,590
With Zillow Showcase(estimated)
$693,090