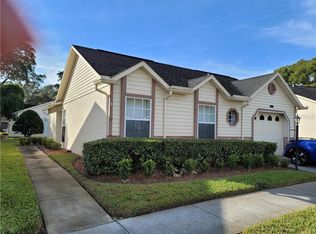Sold for $270,000
$270,000
4956 Bostonian Loop, New Port Richey, FL 34655
2beds
1,714sqft
Villa
Built in 1993
5,513 Square Feet Lot
$261,900 Zestimate®
$158/sqft
$1,886 Estimated rent
Home value
$261,900
$236,000 - $291,000
$1,886/mo
Zestimate® history
Loading...
Owner options
Explore your selling options
What's special
Price Reduction!!!Quaint community free standing Villa * Move in ready* new plank flooring*new solid surface counter tops, sinks and faucets* New carpet in bedrooms*Freshly painted inside and out*Newer appliances* Plenty of cabinets in the kitchen and large pantry* reverse osmosis in kitchen *Bright breakfast nook* Spacious Master bedroom has double walk in closets * Master bath has walk in shower* Heat lamp*double sinks* Front double entry with closet* second bedroom has a walk in closet*double glass insulated widows throughout*newer hot water heater*large family room with plenty of windows provide more than adequate light*spacious living room* large storage cabinets in the garage*Loop for water softener* fresh mulch *Clubhouse with swimming pool, tennis courts, shuffleboard and optional activities*close to grocery stores, restaurants, shopping, pharmacy and much more!
Zillow last checked: 8 hours ago
Listing updated: March 02, 2025 at 12:51pm
Listing Provided by:
Bonnie Olsen 727-458-6336,
FLORIDA LUXURY REALTY INC 727-372-6611
Bought with:
Toni Benton, 3303431
KELLER WILLIAMS REALTY- PALM H
Source: Stellar MLS,MLS#: W7863327 Originating MLS: West Pasco
Originating MLS: West Pasco

Facts & features
Interior
Bedrooms & bathrooms
- Bedrooms: 2
- Bathrooms: 2
- Full bathrooms: 2
Primary bedroom
- Features: Walk-In Closet(s)
- Level: First
- Dimensions: 15x16
Bedroom 2
- Features: Walk-In Closet(s)
- Level: First
- Dimensions: 12.5x12.9
Bathroom 1
- Features: Shower No Tub
- Level: First
- Dimensions: 7x9.5
Bathroom 2
- Features: Tub With Shower
- Level: First
- Dimensions: 5x9
Bathroom 2
- Features: Tub With Shower
- Level: First
- Dimensions: 5x9
Dinette
- Level: First
- Dimensions: 8.3x9
Dining room
- Level: First
- Dimensions: 11.6x11
Family room
- Level: First
- Dimensions: 11.2x21
Foyer
- Features: Coat Closet
- Level: First
- Dimensions: 6.7x4.6
Kitchen
- Features: Built-In Shelving, Pantry
- Level: First
- Dimensions: 8.3x14
Laundry
- Features: Other
- Level: First
- Dimensions: 5.2x7.1
Living room
- Level: First
- Dimensions: 14.4x21.4
Heating
- Central, Electric
Cooling
- Central Air
Appliances
- Included: Cooktop, Dishwasher, Disposal, Dryer, Electric Water Heater, Kitchen Reverse Osmosis System, Microwave, Range, Refrigerator, Washer
- Laundry: Inside, Laundry Room
Features
- Eating Space In Kitchen, Living Room/Dining Room Combo, Primary Bedroom Main Floor, Solid Surface Counters, Split Bedroom, Walk-In Closet(s)
- Flooring: Carpet, Ceramic Tile
- Windows: Blinds, Double Pane Windows, Insulated Windows, Thermal Windows, Window Treatments
- Has fireplace: No
Interior area
- Total structure area: 2,316
- Total interior livable area: 1,714 sqft
Property
Parking
- Total spaces: 2
- Parking features: Garage - Attached
- Attached garage spaces: 2
Features
- Levels: One
- Stories: 1
- Patio & porch: Covered, Front Porch
- Exterior features: Irrigation System, Rain Gutters, Sidewalk
Lot
- Size: 5,513 sqft
- Residential vegetation: Mature Landscaping
Details
- Parcel number: 132616011D000000760
- Zoning: RESI
- Special conditions: None
Construction
Type & style
- Home type: SingleFamily
- Architectural style: Traditional
- Property subtype: Villa
Materials
- Block, Brick, Concrete, Stucco
- Foundation: Slab
- Roof: Shingle
Condition
- Completed
- New construction: No
- Year built: 1993
Utilities & green energy
- Sewer: Public Sewer
- Water: Public
- Utilities for property: Cable Connected, Electricity Connected, Phone Available, Public, Sewer Connected, Street Lights, Water Connected
Community & neighborhood
Security
- Security features: Gated Community
Community
- Community features: Buyer Approval Required, Deed Restrictions, Gated Community - No Guard, Pool
Senior living
- Senior community: Yes
Location
- Region: New Port Richey
- Subdivision: THREE WESTMINSTER
HOA & financial
HOA
- Has HOA: Yes
- HOA fee: $560 monthly
- Amenities included: Cable TV, Clubhouse, Fence Restrictions, Lobby Key Required, Maintenance, Pickleball Court(s), Pool, Shuffleboard Court, Spa/Hot Tub, Tennis Court(s), Trail(s)
- Services included: Cable TV, Community Pool, Reserve Fund, Internet, Maintenance Structure, Maintenance Grounds, Manager, Pool Maintenance, Recreational Facilities, Sewer
- Association name: Kim Johnson/ Community Management services
- Association phone: 727-816-9900
- Second association name: Heritage Lake
- Second association phone: 727-376-0021
Other fees
- Pet fee: $0 monthly
Other financial information
- Total actual rent: 0
Other
Other facts
- Listing terms: Cash,Conventional
- Ownership: Condominium
- Road surface type: Paved
Price history
| Date | Event | Price |
|---|---|---|
| 2/28/2025 | Sold | $270,000-1.8%$158/sqft |
Source: | ||
| 1/6/2025 | Pending sale | $275,000$160/sqft |
Source: | ||
| 10/31/2024 | Price change | $275,000-8.3%$160/sqft |
Source: | ||
| 7/9/2024 | Price change | $299,900-4.8%$175/sqft |
Source: | ||
| 6/8/2024 | Listed for sale | $315,000+1.6%$184/sqft |
Source: | ||
Public tax history
| Year | Property taxes | Tax assessment |
|---|---|---|
| 2024 | $4,217 +278.9% | $231,742 +122.3% |
| 2023 | $1,113 +5.6% | $104,240 +3% |
| 2022 | $1,054 +3.1% | $101,210 +6.1% |
Find assessor info on the county website
Neighborhood: 34655
Nearby schools
GreatSchools rating
- 7/10Longleaf Elementary SchoolGrades: PK-5Distance: 1.8 mi
- 5/10River Ridge Middle SchoolGrades: 6-8Distance: 3.3 mi
- 5/10River Ridge High SchoolGrades: PK,9-12Distance: 3.3 mi
Get a cash offer in 3 minutes
Find out how much your home could sell for in as little as 3 minutes with a no-obligation cash offer.
Estimated market value$261,900
Get a cash offer in 3 minutes
Find out how much your home could sell for in as little as 3 minutes with a no-obligation cash offer.
Estimated market value
$261,900

