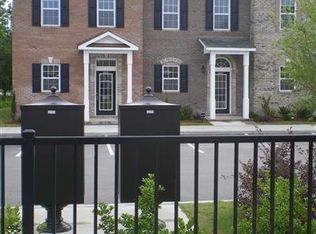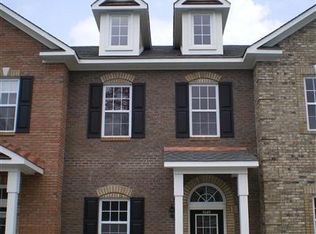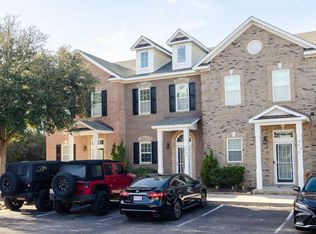Sold for $264,615 on 05/02/25
$264,615
4956 Exton Park Loop, Castle Hayne, NC 28429
2beds
1,295sqft
Townhouse
Built in 2012
1,306.8 Square Feet Lot
$267,700 Zestimate®
$204/sqft
$1,802 Estimated rent
Home value
$267,700
$246,000 - $289,000
$1,802/mo
Zestimate® history
Loading...
Owner options
Explore your selling options
What's special
Stunning Townhome! Premium Upgrades! Ideal Location!
Welcome to your dream home! This 2-bedroom, 2.5-bath townhome is a true standout! Situated as a premium end unit, it offers a spacious side yard and a private back patio offering luxury, comfort, and convenience in one stunning package.
Step inside to discover a host of premium upgrades, including:
*Variable-width hand-scraped hardwood floors on the main level, adding warmth and charm.
*Travertine tile in the baths and laundry area for timeless sophistication.
*Crown molding and transom windows, enhancing the natural light throughout the home.
*A gourmet kitchen with granite countertops, stainless steel appliances, and upgraded lighting.
Upstairs, two generously sized bedrooms await. The primary suite features an en-suite bath for your private retreat, while the second bedroom offers flexibility for guests, a home office, or creative use.
Enjoy low-maintenance living with a low HOA fee, granting access to community amenities such as a sparkling pool and a clubhouse. Located in a prime spot within the community, this townhome provides the perfect balance of tranquility and convenience.
Don't miss this opportunity! Schedule your showing today and experience all the upgrades and features that make this home a must-see!
Zillow last checked: 8 hours ago
Listing updated: May 06, 2025 at 05:08am
Listed by:
Kimberly S Brown 910-470-4096,
eXp Realty
Bought with:
The Rising Tide Team
Intracoastal Realty Corp
Source: Hive MLS,MLS#: 100481558 Originating MLS: Cape Fear Realtors MLS, Inc.
Originating MLS: Cape Fear Realtors MLS, Inc.
Facts & features
Interior
Bedrooms & bathrooms
- Bedrooms: 2
- Bathrooms: 3
- Full bathrooms: 2
- 1/2 bathrooms: 1
Primary bedroom
- Level: Second
- Dimensions: 12.9 x 12.5
Bedroom 1
- Level: Second
- Dimensions: 14.7 x 9.7
Kitchen
- Level: First
- Dimensions: 13 x 10.5
Living room
- Description: Living/Dining Combo
- Level: First
- Dimensions: 24 x 16.9
Heating
- Forced Air, Heat Pump, Electric
Cooling
- Central Air, Heat Pump
Appliances
- Included: Refrigerator, Range, Dishwasher
Features
- Walk-in Closet(s), High Ceilings, Ceiling Fan(s), Pantry, Walk-In Closet(s)
- Flooring: Carpet, Tile, Vinyl, Wood
- Basement: None
- Attic: None
- Has fireplace: No
- Fireplace features: None
Interior area
- Total structure area: 1,295
- Total interior livable area: 1,295 sqft
Property
Parking
- Parking features: Assigned
Features
- Levels: Two
- Stories: 2
- Patio & porch: Patio, Porch
- Fencing: Partial
Lot
- Size: 1,306 sqft
Details
- Parcel number: R01800007130000
- Zoning: R-10
- Special conditions: Standard
Construction
Type & style
- Home type: Townhouse
- Property subtype: Townhouse
Materials
- Brick
- Foundation: Slab
- Roof: Architectural Shingle
Condition
- New construction: No
- Year built: 2012
Utilities & green energy
- Sewer: Public Sewer
- Water: Public
- Utilities for property: Sewer Available, Water Available
Community & neighborhood
Security
- Security features: Smoke Detector(s)
Location
- Region: Castle Hayne
- Subdivision: Exton Park Townhomes
HOA & financial
HOA
- Has HOA: Yes
- HOA fee: $2,700 monthly
- Amenities included: Clubhouse, Pool, Maintenance Common Areas, Maintenance Grounds, Maintenance Roads, Management, Master Insure, Pest Control, Sidewalks, Street Lights, Termite Bond, Trash
- Association name: Kuester Management
- Association phone: 910-352-4100
Other
Other facts
- Listing agreement: Exclusive Right To Sell
- Listing terms: Cash,Conventional,FHA,USDA Loan,VA Loan
Price history
| Date | Event | Price |
|---|---|---|
| 5/2/2025 | Sold | $264,615-2%$204/sqft |
Source: | ||
| 3/20/2025 | Contingent | $270,000$208/sqft |
Source: | ||
| 2/28/2025 | Price change | $270,000-1.8%$208/sqft |
Source: | ||
| 1/26/2025 | Listed for sale | $275,000$212/sqft |
Source: | ||
| 1/26/2025 | Contingent | $275,000$212/sqft |
Source: | ||
Public tax history
| Year | Property taxes | Tax assessment |
|---|---|---|
| 2024 | $1,040 +0.4% | $189,300 |
| 2023 | $1,036 -0.9% | $189,300 |
| 2022 | $1,045 +0.1% | $189,300 |
Find assessor info on the county website
Neighborhood: 28429
Nearby schools
GreatSchools rating
- 7/10Castle Hayne ElementaryGrades: PK-5Distance: 1.6 mi
- 9/10Holly Shelter Middle SchoolGrades: 6-8Distance: 1.6 mi
- 4/10Emsley A Laney HighGrades: 9-12Distance: 2.3 mi
Schools provided by the listing agent
- Elementary: Castle Hayne
- Middle: Holly Shelter
- High: Laney
Source: Hive MLS. This data may not be complete. We recommend contacting the local school district to confirm school assignments for this home.

Get pre-qualified for a loan
At Zillow Home Loans, we can pre-qualify you in as little as 5 minutes with no impact to your credit score.An equal housing lender. NMLS #10287.
Sell for more on Zillow
Get a free Zillow Showcase℠ listing and you could sell for .
$267,700
2% more+ $5,354
With Zillow Showcase(estimated)
$273,054

