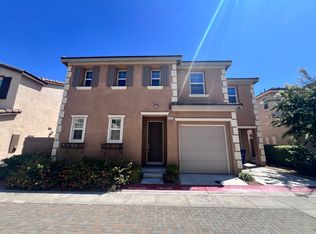Welcome to 4957 S. Tangerine Way a modern 4-bedroom, 3.5-bathroom home with a spacious loft, situated on a premium lot with no rear neighbors in the highly desirable Park Place community of Ontario Ranch. This well-maintained residence offers 2,441 sq ft of modern living space, featuring a bright and open floor plan, a gourmet kitchen with granite countertops and stainless steel appliances, and a downstairs guest bedroom with a private full bath. Upstairs, you'll find a large primary suite with an en-suite bathroom and walk-in closet, two additional bedrooms, a full bath, a convenient laundry room, and a versatile loft ideal for a second living area, office, or playroom. The home also includes a professionally landscaped yard with a covered patio, perfect for relaxing or entertaining in a private setting with no rear-facing neighbors. An attached 2-car garage is pre-wired for EV charging. Residents of Park Place enjoy resort-style amenities including a clubhouse with pool and spa, fitness center, business center, theater room, tennis and basketball courts, playgrounds, dog parks, and scenic walking trails. The community is beautifully maintained and known for its welcoming atmosphere and year-round neighborhood events. Located in the heart of Ontario Ranch, this home offers close proximity to new schools, retail centers, restaurants, and major freeways (60, 15, 71, 91). It's just minutes from Ontario International Airport, Ontario Mills, and Victoria Gardens making it a prime location for convenience and lifestyle. Offered at $3,500/month and available for immediate lease. Don't miss this rare opportunity to live on one of the most private lots in the community! Truly a must see to appreciate! Showing will be held for one final day only: Saturday, August 23, 2025, between 1:00 PM to 4:00 PM.
House for rent
$3,500/mo
4957 S Tangerine Way, Ontario, CA 91762
4beds
2,441sqft
Price may not include required fees and charges.
Singlefamily
Available now
Small dogs OK
Central air
In unit laundry
2 Attached garage spaces parking
Central
What's special
Versatile loftPrivate lotProfessionally landscaped yardGourmet kitchenEn-suite bathroomPremium lotModern living space
- 9 days
- on Zillow |
- -- |
- -- |
Travel times
Open house
Facts & features
Interior
Bedrooms & bathrooms
- Bedrooms: 4
- Bathrooms: 4
- Full bathrooms: 2
- 3/4 bathrooms: 1
- 1/2 bathrooms: 1
Heating
- Central
Cooling
- Central Air
Appliances
- Included: Range
- Laundry: In Unit, Laundry Room
Features
- In-Law Floorplan, Open Floorplan, Recessed Lighting, Walk In Closet
Interior area
- Total interior livable area: 2,441 sqft
Property
Parking
- Total spaces: 2
- Parking features: Attached, Garage, Covered
- Has attached garage: Yes
- Details: Contact manager
Features
- Stories: 2
- Exterior features: Contact manager
- Has spa: Yes
- Spa features: Hottub Spa
- Has view: Yes
- View description: Contact manager
Details
- Parcel number: 1073232210000
Construction
Type & style
- Home type: SingleFamily
- Property subtype: SingleFamily
Condition
- Year built: 2018
Community & HOA
Community
- Features: Clubhouse, Fitness Center, Tennis Court(s)
HOA
- Amenities included: Fitness Center, Tennis Court(s)
Location
- Region: Ontario
Financial & listing details
- Lease term: 12 Months
Price history
| Date | Event | Price |
|---|---|---|
| 8/14/2025 | Listed for rent | $3,500$1/sqft |
Source: CRMLS #AR25183037 | ||
| 11/7/2018 | Sold | $543,000$222/sqft |
Source: Public Record | ||
![[object Object]](https://photos.zillowstatic.com/fp/549d1896322c08daa97438ec204cddc8-p_i.jpg)
