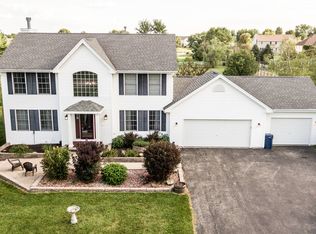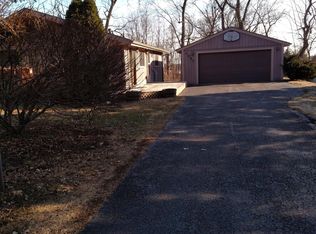Sold for $352,500 on 01/19/24
$352,500
4957 Walnut Grove Dr, Poplar Grove, IL 61065
4beds
3,161sqft
Single Family Residence
Built in 2002
1.2 Acres Lot
$398,600 Zestimate®
$112/sqft
$3,278 Estimated rent
Home value
$398,600
$379,000 - $419,000
$3,278/mo
Zestimate® history
Loading...
Owner options
Explore your selling options
What's special
Custom built ranch on over an acre that is over 2,100 square feet with four bedrooms and 2 full baths on the main floor! Outside is quite the retreat you want to take in with a large patio space, pergola with fireplace, and woodburning fire pit overlooking your vast backyard! Inside is light & bright and features a contemporary floor plan. The great room, dining room, and kitchen open up to each other. The kitchen is stunning with custom cherry cabinetry, granite countertops, and stainless steel appliances! The primary suite is very spacious with a large en suite bathroom complete with whirlpool tub, double vanity, and custom tile work! The primary suite does come with a private three season porch that you can enjoy throughout the year! There are three additional bedrooms with a hall bath that has a custom wall tile tub surround. The first floor also features a true laundry room with plenty of cabinets and utility sink. Downstairs has a lovely rec room, half bath, game room, and workout room to expand into and make this place the ultimate home! Located in Belvidere North schools, close by to Timber Pointe golf course, and has a 8.77% tax rate. New 30 year roof & furnace in 2023! It has so many great updates and features that you will want to see!
Zillow last checked: 8 hours ago
Listing updated: January 22, 2024 at 07:46am
Listed by:
Jason Taylor 815-509-8662,
Century 21 Affiliated
Bought with:
Melissa Smith, 475130040
Century 21 Affiliated
Source: NorthWest Illinois Alliance of REALTORS®,MLS#: 202306875
Facts & features
Interior
Bedrooms & bathrooms
- Bedrooms: 4
- Bathrooms: 3
- Full bathrooms: 2
- 1/2 bathrooms: 1
- Main level bathrooms: 2
- Main level bedrooms: 3
Primary bedroom
- Level: Lower
- Area: 235.2
- Dimensions: 16.8 x 14
Bedroom 2
- Level: Main
- Area: 144
- Dimensions: 12 x 12
Bedroom 3
- Level: Main
- Area: 156
- Dimensions: 13 x 12
Bedroom 4
- Level: Main
- Area: 132
- Dimensions: 12 x 11
Dining room
- Level: Main
- Area: 198
- Dimensions: 18 x 11
Kitchen
- Level: Main
- Area: 222.2
- Dimensions: 22 x 10.1
Living room
- Level: Main
- Area: 315
- Dimensions: 21 x 15
Heating
- Forced Air, Natural Gas
Cooling
- Central Air
Appliances
- Included: Dishwasher, Microwave, Refrigerator, Stove/Cooktop, Water Softener, Gas Water Heater
- Laundry: Main Level
Features
- L.L. Finished Space, Book Cases Built In, Ceiling-Vaults/Cathedral, Granite Counters, Walk-In Closet(s)
- Windows: Window Treatments
- Basement: Full,Sump Pump,Finished
- Has fireplace: Yes
- Fireplace features: Wood Burning
Interior area
- Total structure area: 3,161
- Total interior livable area: 3,161 sqft
- Finished area above ground: 2,218
- Finished area below ground: 943
Property
Parking
- Total spaces: 3.5
- Parking features: Attached, Detached, Garage Door Opener
- Garage spaces: 3.5
Features
- Patio & porch: Patio, Porch 3 Season
- Has spa: Yes
- Spa features: Bath
- Has view: Yes
- View description: Country
Lot
- Size: 1.20 Acres
- Dimensions: 136 x 385.77 x 136 x 385.16
- Features: County Taxes
Details
- Additional structures: Outbuilding
- Parcel number: 0502477009
Construction
Type & style
- Home type: SingleFamily
- Architectural style: Ranch
- Property subtype: Single Family Residence
Materials
- Siding
- Roof: Shingle
Condition
- Year built: 2002
Utilities & green energy
- Electric: Circuit Breakers
- Sewer: City/Community
- Water: City/Community
Community & neighborhood
Location
- Region: Poplar Grove
- Subdivision: IL
Other
Other facts
- Ownership: Fee Simple
- Road surface type: Hard Surface Road
Price history
| Date | Event | Price |
|---|---|---|
| 1/19/2024 | Sold | $352,500+8.5%$112/sqft |
Source: | ||
| 11/29/2023 | Pending sale | $325,000$103/sqft |
Source: | ||
| 11/27/2023 | Listed for sale | $325,000+40.7%$103/sqft |
Source: | ||
| 7/24/2019 | Sold | $231,000+2.7%$73/sqft |
Source: Public Record | ||
| 7/12/2019 | Listed for sale | $225,000$71/sqft |
Source: Dickerson & Nieman Realtors #10397045 | ||
Public tax history
| Year | Property taxes | Tax assessment |
|---|---|---|
| 2024 | $9,176 +19.4% | $117,500 +26.6% |
| 2023 | $7,687 +10.1% | $92,823 +8.6% |
| 2022 | $6,980 +2.2% | $85,502 +2.2% |
Find assessor info on the county website
Neighborhood: 61065
Nearby schools
GreatSchools rating
- 6/10Caledonia Elementary SchoolGrades: PK-5Distance: 4.4 mi
- 4/10Belvidere Central Middle SchoolGrades: 6-8Distance: 2.4 mi
- 4/10Belvidere North High SchoolGrades: 9-12Distance: 1.9 mi
Schools provided by the listing agent
- Elementary: Caledonia Elementary
- Middle: Belvidere Central Middle
- High: Belvidere North
- District: Belvidere 100
Source: NorthWest Illinois Alliance of REALTORS®. This data may not be complete. We recommend contacting the local school district to confirm school assignments for this home.

Get pre-qualified for a loan
At Zillow Home Loans, we can pre-qualify you in as little as 5 minutes with no impact to your credit score.An equal housing lender. NMLS #10287.

