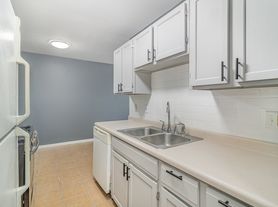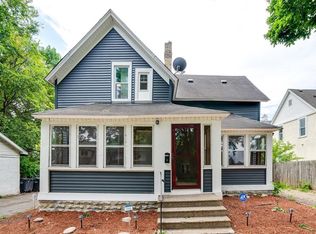For a video tour of this home please contact the listing agent Jake, or search the address "4958 Morgan Avenue Minneapolis" on YouTube.
Well maintained and updated 3bd/1ba SFH w/ a detached 1 stall garage! A large open living room with beautiful hardwood floors, and beautiful woodwork throughout! All windows throughout the entire house provide plenty of light, 2 well sized bedrooms upstairs and recently remodeled stunning 3/4 bath on the main floor. This home includes a beautiful new custom kitchen. New carpet occupying the entire upstairs and fresh paint throughout the entire home. School district #1
LEASE TERMS:
Available November 1st. $2095/month for an 18-month lease term or $2195/month for a 12-month lease term. Security deposit is equal to one month's rent and due within 24 hours of approval. Snow, lawn care included. Tenant is responsible for all utilities. Pets may be accepted with owners approval and a $300 non-refundable pet fee.
Room LevelDimen
Living RoomMain13x12
Dining RoomMain13x12
Kitchen Main13x10
Bedroom 1Upper13x8
Bedroom 2Upper13x12
Bedroom 3Main12x12
Mud RoomMain7x6
Foyer Main 12x8
RENTAL SCREENING GUIDELINES:
MANAGEMENT:
This home is professionally managed by Mauzy Properties. Mauzy Properties is a full-service property manager, and they provide tenants with a great rental experience. Streamlined application process, online rent payments, online repair requests, and many more features and perks.
House for rent
$2,095/mo
4958 Morgan Ave N, Minneapolis, MN 55430
3beds
1,135sqft
Price may not include required fees and charges.
Single family residence
Available Sat Nov 1 2025
Cats, dogs OK
Air conditioner
In unit laundry
Garage parking
-- Heating
What's special
Beautiful hardwood floorsPlenty of lightNew carpetBeautiful woodworkNew custom kitchenFresh paint
- 2 days |
- -- |
- -- |
Travel times
Looking to buy when your lease ends?
Consider a first-time homebuyer savings account designed to grow your down payment with up to a 6% match & 3.83% APY.
Facts & features
Interior
Bedrooms & bathrooms
- Bedrooms: 3
- Bathrooms: 1
- Full bathrooms: 1
Cooling
- Air Conditioner
Appliances
- Included: Dishwasher, Dryer, Microwave, Range, Refrigerator, Washer
- Laundry: In Unit
Features
- Handrails, Individual Climate Control, Storage
- Flooring: Carpet, Hardwood
- Windows: Window Coverings
Interior area
- Total interior livable area: 1,135 sqft
Video & virtual tour
Property
Parking
- Parking features: Garage
- Has garage: Yes
- Details: Contact manager
Features
- Exterior features: , Courtyard, Lawn Care included in rent, Mirrors, No Utilities included in rent, Pet friendly
Details
- Parcel number: 1111821130108
Construction
Type & style
- Home type: SingleFamily
- Property subtype: Single Family Residence
Community & HOA
Community
- Security: Gated Community
Location
- Region: Minneapolis
Financial & listing details
- Lease term: Contact For Details
Price history
| Date | Event | Price |
|---|---|---|
| 10/11/2025 | Listed for rent | $2,095$2/sqft |
Source: Zillow Rentals | ||
| 11/20/2014 | Sold | $117,000+4.6%$103/sqft |
Source: | ||
| 10/4/2014 | Listed for sale | $111,900$99/sqft |
Source: Keller Williams Classic Realty Northwest #4534162 | ||

