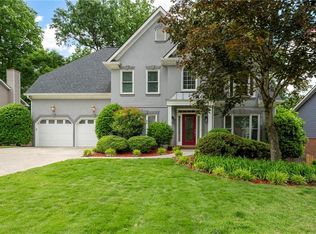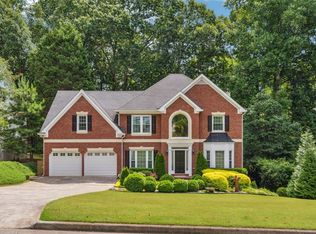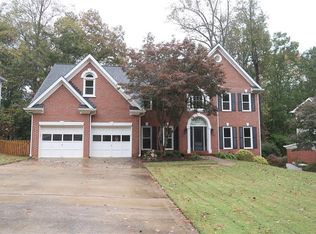Closed
$565,000
4959 Day Lily Way NW, Acworth, GA 30102
5beds
4,607sqft
Single Family Residence, Residential
Built in 1996
0.51 Acres Lot
$563,900 Zestimate®
$123/sqft
$3,283 Estimated rent
Home value
$563,900
$519,000 - $615,000
$3,283/mo
Zestimate® history
Loading...
Owner options
Explore your selling options
What's special
Introducing an exquisite 5-bedroom, 4-bathroom residence nestled in the coveted community of Chestnut Hill. This stunning home boasts a picturesque three-sided brick exterior on a spacious half-acre lot, offering both elegance and comfort. With 3107 sq ft of living space and an additional 1500 sq ft of unfinished basement, there's ample room for future expansion. Recent updates include repainting both inside and out, an updated front door with an iron double door, Anderson windows for natural light and energy efficiency, and a new 60-gallon hot water heater. All brand new piping has been replaced, ensuring worry-free living. Enjoy outdoor relaxation on the Trex decking while taking in the serene views of Tate Creek from the private backyard. Residents of Chestnut Hill have access to exceptional amenities, including 8 tennis courts, a community pool, 2 private lakes, walking trails, and a clubhouse. Ideally situated just 5 minutes from both I-75 and I-575, and less than 5 miles from Kennesaw State University, this home combines luxury living with unparalleled convenience. Don't miss out on the opportunity to own this meticulously maintained home in a desirable community. Schedule your showing today! Convenience is key with a main-level garage providing ample space for 2 cars and storage. The private backyard overlooks Tate Creek, offering tranquility and space for outdoor gatherings. Residents of Chestnut Hill have access to exceptional amenities, including 8 tennis courts, a community pool, 2 private lakes, walking trails, and a clubhouse.Ideally situated just 5 minutes from both I-75 and I-575, and less than 5 miles from Kennesaw State University, this home combines luxury living with unparalleled convenience. Don't miss out on the opportunity to own a meticulously maintained home in this desirable community. Schedule your showing today!
Zillow last checked: 8 hours ago
Listing updated: August 13, 2024 at 10:51pm
Listing Provided by:
Jeff Murray,
Keller Wms Re Atl Midtown 404-604-3100
Bought with:
MEGAN HUYNH, 305560
Virtual Properties Realty.com
Source: FMLS GA,MLS#: 7366195
Facts & features
Interior
Bedrooms & bathrooms
- Bedrooms: 5
- Bathrooms: 4
- Full bathrooms: 4
- Main level bathrooms: 1
- Main level bedrooms: 1
Primary bedroom
- Features: Oversized Master, Split Bedroom Plan
- Level: Oversized Master, Split Bedroom Plan
Bedroom
- Features: Oversized Master, Split Bedroom Plan
Primary bathroom
- Features: Double Vanity, Soaking Tub
Dining room
- Features: Dining L, Open Concept
Kitchen
- Features: Breakfast Bar, Cabinets White, Laminate Counters, Pantry, View to Family Room
Heating
- Central, Electric, Natural Gas
Cooling
- Ceiling Fan(s), Central Air, Electric, Gas
Appliances
- Included: Dishwasher, Disposal, Double Oven, Dryer, Electric Cooktop, Electric Oven
- Laundry: Laundry Closet, Upper Level
Features
- Cathedral Ceiling(s), Crown Molding, Double Vanity, High Ceilings 9 ft Upper, High Ceilings 10 ft Main, Tray Ceiling(s), Walk-In Closet(s)
- Flooring: Carpet, Ceramic Tile, Hardwood
- Windows: Insulated Windows, Shutters
- Basement: Exterior Entry,Full,Interior Entry,Unfinished,Walk-Out Access
- Number of fireplaces: 1
- Fireplace features: Wood Burning Stove
- Common walls with other units/homes: 2+ Common Walls
Interior area
- Total structure area: 4,607
- Total interior livable area: 4,607 sqft
Property
Parking
- Total spaces: 6
- Parking features: Garage
- Garage spaces: 2
Accessibility
- Accessibility features: None
Features
- Levels: One and One Half
- Stories: 1
- Patio & porch: Patio
- Exterior features: Rear Stairs, Storage, Tennis Court(s)
- Pool features: None
- Spa features: None
- Fencing: None
- Has view: Yes
- View description: Other
- Waterfront features: None
- Body of water: None
Lot
- Size: 0.51 Acres
- Features: Back Yard, Cleared, Front Yard, Landscaped, Level
Details
- Additional structures: Other
- Parcel number: 16007200630
- Other equipment: None
- Horse amenities: None
Construction
Type & style
- Home type: SingleFamily
- Architectural style: Traditional
- Property subtype: Single Family Residence, Residential
Materials
- Brick 3 Sides
- Roof: Shingle
Condition
- Resale
- New construction: No
- Year built: 1996
Utilities & green energy
- Electric: 110 Volts, 220 Volts in Laundry
- Sewer: Public Sewer
- Water: Public
- Utilities for property: Cable Available, Electricity Available, Phone Available, Sewer Available, Water Available
Green energy
- Energy efficient items: None
- Energy generation: None
Community & neighborhood
Security
- Security features: Carbon Monoxide Detector(s), Security Service, Smoke Detector(s)
Community
- Community features: Barbecue, Clubhouse, Homeowners Assoc, Playground, Pool, Sidewalks, Street Lights, Tennis Court(s)
Location
- Region: Acworth
- Subdivision: Chestnut Hill
HOA & financial
HOA
- Has HOA: Yes
- HOA fee: $650 annually
Other
Other facts
- Listing terms: Cash,Conventional,FHA,VA Loan,Owner Second
- Road surface type: Asphalt
Price history
| Date | Event | Price |
|---|---|---|
| 8/9/2024 | Sold | $565,000-0.9%$123/sqft |
Source: | ||
| 7/8/2024 | Pending sale | $570,000$124/sqft |
Source: | ||
| 6/29/2024 | Price change | $570,000-1.7%$124/sqft |
Source: | ||
| 6/19/2024 | Price change | $579,9990%$126/sqft |
Source: | ||
| 6/12/2024 | Price change | $580,000-1.4%$126/sqft |
Source: | ||
Public tax history
| Year | Property taxes | Tax assessment |
|---|---|---|
| 2024 | $4,997 +12.2% | $205,684 |
| 2023 | $4,455 -0.5% | $205,684 +14.2% |
| 2022 | $4,477 +33.1% | $180,140 +39.3% |
Find assessor info on the county website
Neighborhood: 30102
Nearby schools
GreatSchools rating
- 6/10Chalker Elementary SchoolGrades: PK-5Distance: 2 mi
- 6/10Palmer Middle SchoolGrades: 6-8Distance: 1.4 mi
- 8/10Kell High SchoolGrades: 9-12Distance: 3.6 mi
Schools provided by the listing agent
- Elementary: Chalker
- Middle: Palmer
- High: Kell
Source: FMLS GA. This data may not be complete. We recommend contacting the local school district to confirm school assignments for this home.
Get a cash offer in 3 minutes
Find out how much your home could sell for in as little as 3 minutes with a no-obligation cash offer.
Estimated market value
$563,900
Get a cash offer in 3 minutes
Find out how much your home could sell for in as little as 3 minutes with a no-obligation cash offer.
Estimated market value
$563,900


