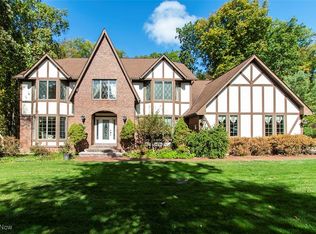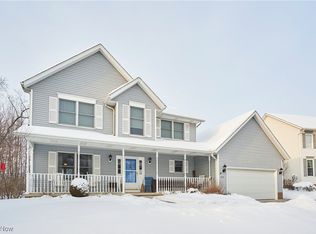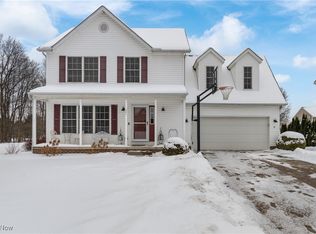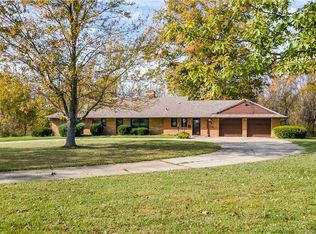Nestled on 12.3 scenic acres, this rare property offers the perfect blend of residential comfort, business potential, and unmatched versatility. The front two acres are commercially zoned, opening the door to endless opportunities for a home-based business or future development while still enjoying the privacy of a country setting. The two-bedroom, one-and-a-half-bath home showcases quality craftsmanship throughout, featuring Anderson windows, a cathedral ceiling with exposed beams, and skylights that flood the kitchen with natural light. The thoughtfully designed kitchen is equipped with premium Jenn-Air appliances, while the spacious
upstairs primary suite offers a soaking tub, separate shower, and built-in vanity. The lower level provides additional storage, the utility room including a Kinetico water softener, the laundry area, & the second bedroom plumbing for a potential full bathroom.
Outdoors, the property is designed to impress with two serene ponds and three exceptional outbuildings. A 32x25 garage built in 2007 and a heated 40x40 garage built in 2008 with 9-foot ceilings provide ample space for vehicles, equipment, or hobbies. A third outbuilding, renovated and waterproofed in 2009, features a generous first level for storage and a finished upper level complete with a private theater room, projector, and screen. Adding to its uniqueness, the property includes a gas well offering free gas with the convenience of switching to city gas at the flip of a switch, and a city water line is available at the street for future hookup if desired. Whether you envision a private retreat, a business venture, or a combination of both, this remarkable property delivers privacy, functionality, and flexibility all in one. Schedule your private showing today and experience the possibilities for yourself
For sale
$625,000
4959 Ridge Rd, Wadsworth, OH 44281
2beds
--sqft
Est.:
Single Family Residence
Built in 1937
12.3 Acres Lot
$-- Zestimate®
$--/sqft
$-- HOA
What's special
Serene pondsAdditional storageQuality craftsmanshipPrivate theater roomScenic acresExceptional outbuildingsKinetico water softener
- 127 days |
- 1,819 |
- 47 |
Zillow last checked: 8 hours ago
Listing updated: November 19, 2025 at 10:22am
Listing Provided by:
Colleen Miklus 440-479-8766 colleen.miklus@gmail.com,
Keller Williams Greater Metropolitan,
Stephanie Lang 440-574-1599,
Keller Williams Greater Metropolitan
Source: MLS Now,MLS#: 5161329 Originating MLS: Akron Cleveland Association of REALTORS
Originating MLS: Akron Cleveland Association of REALTORS
Tour with a local agent
Facts & features
Interior
Bedrooms & bathrooms
- Bedrooms: 2
- Bathrooms: 2
- Full bathrooms: 1
- 1/2 bathrooms: 1
- Main level bathrooms: 1
- Main level bedrooms: 1
Primary bedroom
- Description: ceiling fan with light, shade,Flooring: Luxury Vinyl Tile
- Level: First
- Dimensions: 13 x 21
Bedroom
- Description: recess lights,Flooring: Carpet
- Level: Lower
- Dimensions: 11 x 16
Primary bathroom
- Description: jacuzzi tib, stand up shower, recess lights, ceramic tile floor, laminate countertops, walkthrough walk in primary bedroom closet,Flooring: Ceramic Tile
- Features: Soaking Tub
- Level: Second
Bathroom
- Description: pedistal sink, skylight and recess lights
- Level: First
Bonus room
- Description: recess lights, skylight - off the kitchen could be used as an office, home workout area, crafts room etc,Flooring: Luxury Vinyl Tile
- Level: First
- Dimensions: 6.5 x 12
Dining room
- Description: Flooring: Tile
- Level: First
Entry foyer
- Description: Flooring: Ceramic Tile
- Level: First
Family room
- Description: gas fireplace with 2 recess overhead, ceiling fan no light, blinds on windows,Flooring: Luxury Vinyl Tile
- Features: Fireplace
- Level: First
- Dimensions: 13 x 20
Kitchen
- Description: beamed pitched ceilings, 2 skylights, granite island laminate tops on main cabinets, black Jenn Air appliances, blonde cabinets, recess lights,Flooring: Luxury Vinyl Tile
- Level: First
- Dimensions: 11 x 13
Laundry
- Description: Kinetico water softener (2006), Goodman AC/Furnace (2009) Lochinvar water heater (2011), well pump (2003), cement floor, glass block windows,Flooring: Concrete
- Level: Lower
Media room
- Description: out building built 2009, projector, screen and side cabinets convey with carpeted office (9.5X19), lighted storage above, walkout lower level storage, and elevator,Flooring: Carpet,Luxury Vinyl Tile
- Level: First
- Dimensions: 12.5 x 19
Workshop
- Description: garage/workshop detached 2008 - 110 and 220 electrical, (2) drains, lights, heated and insulated
- Level: First
- Dimensions: 40 x 40
Workshop
- Description: workshop/garage #2 detached - 25X32 (2007) 110 and 220 electrical, (1) drain, lights, heated and insulated
- Level: First
- Dimensions: 25 x 32
Heating
- Forced Air, Gas
Cooling
- Central Air
Features
- Beamed Ceilings, Kitchen Island
- Basement: Full
- Has fireplace: Yes
Video & virtual tour
Property
Parking
- Total spaces: 8
- Parking features: Driveway, Detached, Garage
- Garage spaces: 8
Features
- Levels: Two
- Stories: 2
- Patio & porch: Covered, Front Porch
Lot
- Size: 12.3 Acres
- Features: Pond on Lot, Wooded
Details
- Additional structures: Outbuilding
- Additional parcels included: 00507D34002,00507D29012
- Parcel number: 00507D29011
Construction
Type & style
- Home type: SingleFamily
- Architectural style: Cape Cod
- Property subtype: Single Family Residence
Materials
- Vinyl Siding
- Roof: Asphalt,Fiberglass
Condition
- Year built: 1937
Utilities & green energy
- Sewer: Septic Tank
- Water: Well
Community & HOA
Community
- Subdivision: Granger Township
HOA
- Has HOA: No
Location
- Region: Wadsworth
Financial & listing details
- Tax assessed value: $183,190
- Annual tax amount: $4,429
- Date on market: 10/3/2025
- Cumulative days on market: 138 days
- Listing terms: Cash,Conventional,FHA
Estimated market value
Not available
Estimated sales range
Not available
Not available
Price history
Price history
| Date | Event | Price |
|---|---|---|
| 10/3/2025 | Listed for sale | $625,000-3.8% |
Source: | ||
| 9/6/2025 | Listing removed | $650,000 |
Source: | ||
| 7/15/2025 | Price change | $650,000-7.1% |
Source: | ||
| 6/6/2025 | Listed for sale | $700,000+473.8% |
Source: | ||
| 7/20/1992 | Sold | $122,000 |
Source: MLS Now #499953 Report a problem | ||
Public tax history
Public tax history
| Year | Property taxes | Tax assessment |
|---|---|---|
| 2024 | $2,563 -9.2% | $64,120 -7.5% |
| 2023 | $2,823 +6.6% | $69,310 |
| 2022 | $2,647 -3.6% | $69,310 +33% |
Find assessor info on the county website
BuyAbility℠ payment
Est. payment
$3,841/mo
Principal & interest
$3018
Property taxes
$604
Home insurance
$219
Climate risks
Neighborhood: 44281
Nearby schools
GreatSchools rating
- 8/10Granger Elementary SchoolGrades: PK-5Distance: 1.9 mi
- 8/10Highland Middle SchoolGrades: 6-9,11Distance: 1.6 mi
- 8/10Highland High SchoolGrades: 9-12Distance: 1.6 mi
Schools provided by the listing agent
- District: Highland LSD Medina- 5205
Source: MLS Now. This data may not be complete. We recommend contacting the local school district to confirm school assignments for this home.
- Loading
- Loading



