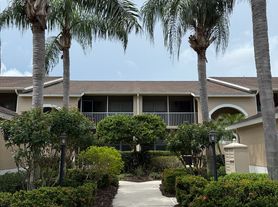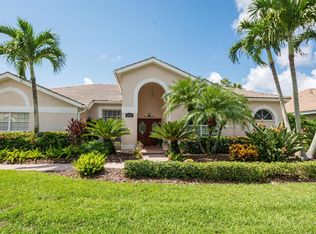Move In Ready! - 4959 SOUTHERN WOOD DR, SARASOTA FL 34241
*ESTIMATED TOTAL MONTHLY LEASING PRICE: $3,200.00
Base Rent: $3,200.00
*The estimated total monthly leasing price does not include utilities or optional/conditional fees, such as:
pet, utility service, and security deposit waiver fees. Our Resident Benefits Package includes required
Renters Insurance, Utility Service Set-Up, Identity Theft Protection, Resident Rewards, HVAC air filter
delivery (where applicable), and Credit Building, all at the additional monthly cost shown above. To learn
PROPERTY DESCRIPTION
Welcome to this spacious and versatile 3-bedroom, 3-bath pool home offering approximately 2,565 sq ft of living space in the desirable gated community of Bent Tree Village in Sarasota, FL. Nestled behind the gates off Proctor Road on scenic Lake Sarasota, this tropical oasis features two true primary ensuites perfect for multi-generational living, plus a guest bedroom and a flexible den or home office with custom built-in shelving. The expansive open floor plan is ideal for entertaining, showcasing a gourmet kitchen with granite countertops, an island, breakfast bar, and open views of the screened pool area. The main primary suite offers dual walk-in closets, a luxurious walk-in shower, dual vanities with granite counters, and a private water closet, while the second primary suite includes its own walk-in closet and granite-topped vanity. French doors from the living area and both primary bedrooms open to a serene screened lanai with a sparkling pool and spa, along with a covered outdoor entertaining space. Guests enjoy added privacy with a separate bedroom and full bath tucked behind pocket doors. Additional highlights include a large laundry room with garage access and a backup refrigerator (not warranted), a two-car garage with an extended driveway, and a screened front entry for added comfort and privacy. Surrounded by lush tropical landscaping and mature oaks, this beautifully maintained home offers a tranquil retreat within a peaceful community known for its spacious lots, natural beauty, and abundant wildlife. Lawn care and pool service are included in the rent.
LEASE COMMENCEMENT REQUIREMENTS:
Once approved, the lease commencement date must be within 14 days. If the property is unavailable for move-
in, the lease commencement date must be set within 14 days of the expected availability date.
BEWARE OF SCAMS:
HomeRiver Group does not advertise properties on Craigslist, LetGo, or other classified ad websites. If you
suspect one of our properties has been fraudulently listed on these platforms, please notify HomeRiver Group
immediately. All payments related to leasing with HomeRiver Group are made exclusively through our website.
We never accept wire transfers or payments via Zelle, PayPal, or Cash App. Lease your home safely through
All leasing
information contained herein is deemed accurate but not guaranteed. Please note that changes may have
occurred since the photographs were taken. Square footage is estimated.
Please note this home may be governed by a HOA and could require additional applications and/or fees.
$75.00 application/adult, a $150.00 administrative fee due at move-in. Tenants pay utilities. No pets permitted.
House for rent
$3,200/mo
4959 Southern Wood Dr, Sarasota, FL 34241
3beds
2,565sqft
Price may not include required fees and charges.
Single family residence
Available now
No pets
Central air, ceiling fan
In unit laundry
Attached garage parking
Fireplace
What's special
Screened pool areaPool homeTwo-car garageSerene screened lanaiTropical oasisLarge laundry roomGranite countertops
- 7 days |
- -- |
- -- |
Travel times
Looking to buy when your lease ends?
Consider a first-time homebuyer savings account designed to grow your down payment with up to a 6% match & a competitive APY.
Facts & features
Interior
Bedrooms & bathrooms
- Bedrooms: 3
- Bathrooms: 3
- Full bathrooms: 3
Heating
- Fireplace
Cooling
- Central Air, Ceiling Fan
Appliances
- Included: Dishwasher, Dryer, Range Oven, Refrigerator, Washer
- Laundry: In Unit
Features
- Ceiling Fan(s), Walk In Closet
- Has fireplace: Yes
Interior area
- Total interior livable area: 2,565 sqft
Property
Parking
- Parking features: Attached
- Has attached garage: Yes
- Details: Contact manager
Features
- Patio & porch: Patio
- Exterior features: Walk In Closet
- Has private pool: Yes
Details
- Parcel number: 0260160019
Construction
Type & style
- Home type: SingleFamily
- Property subtype: Single Family Residence
Community & HOA
Community
- Features: Gated
HOA
- Amenities included: Pool
Location
- Region: Sarasota
Financial & listing details
- Lease term: 1 Year
Price history
| Date | Event | Price |
|---|---|---|
| 11/12/2025 | Price change | $3,200-7.2%$1/sqft |
Source: Zillow Rentals | ||
| 11/5/2025 | Listed for rent | $3,450$1/sqft |
Source: Zillow Rentals | ||
| 10/30/2025 | Sold | $700,000-3.4%$273/sqft |
Source: | ||
| 9/30/2025 | Pending sale | $725,000$283/sqft |
Source: | ||
| 9/18/2025 | Price change | $725,000-3.3%$283/sqft |
Source: | ||

