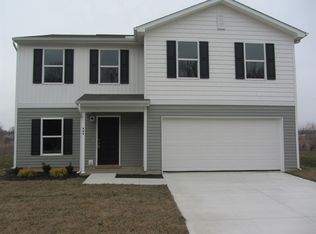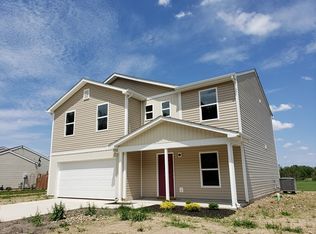Closed
$240,000
496 Arbor Ln, Huntington, IN 46750
4beds
1,811sqft
Single Family Residence
Built in 2019
9,583.2 Square Feet Lot
$240,100 Zestimate®
$--/sqft
$1,659 Estimated rent
Home value
$240,100
$226,000 - $255,000
$1,659/mo
Zestimate® history
Loading...
Owner options
Explore your selling options
What's special
OPEN HOUSE SATURDAY 7/12 from 11AM to 1PM! Welcome to this spacious 4-bedroom, 3-bathroom home in the desirable Salamonie Glenn neighborhood of Huntington! Ideally located just minutes from downtown, parks, and shopping, this move-in-ready gem offers both comfort and convenience. Inside, you’ll find a thoughtfully designed layout featuring generously sized bedrooms with large closets, perfect for families or anyone needing extra space. The loft area provides flexibility for a second living space, home office, or playroom. The kitchen is large with plenty of counter space, ideal for cooking and entertaining. For added convenience, the laundry room is located upstairs near the bedrooms. Enjoy energy efficiency and peace of mind with solar panels and a Generac backup battery system, both under warranty—helping you save on utilities while ensuring you’re always prepared. All kitchen and laundry appliances are included in the sale, making this home truly turn-key. Don’t miss your opportunity to own a spacious, energy-conscious home in a fantastic location!
Zillow last checked: 8 hours ago
Listing updated: September 12, 2025 at 08:14am
Listed by:
Kayla R Wigent Cell:260-609-2225,
RE/MAX Integrity
Bought with:
Pat Randolph, RB14042682
Hoosier Real Estate Group
Source: IRMLS,MLS#: 202520396
Facts & features
Interior
Bedrooms & bathrooms
- Bedrooms: 4
- Bathrooms: 3
- Full bathrooms: 3
- Main level bedrooms: 1
Bedroom 1
- Level: Main
Bedroom 2
- Level: Upper
Heating
- Electric, Forced Air, Heat Pump
Cooling
- Central Air
Features
- Main Level Bedroom Suite
- Has basement: No
- Has fireplace: No
- Fireplace features: None
Interior area
- Total structure area: 1,811
- Total interior livable area: 1,811 sqft
- Finished area above ground: 1,811
- Finished area below ground: 0
Property
Parking
- Total spaces: 2
- Parking features: Attached
- Attached garage spaces: 2
Features
- Levels: Two
- Stories: 2
- Patio & porch: Patio
- Fencing: None
Lot
- Size: 9,583 sqft
- Dimensions: 100X95
- Features: Corner Lot, City/Town/Suburb
Details
- Parcel number: 350523300104.233005
Construction
Type & style
- Home type: SingleFamily
- Property subtype: Single Family Residence
Materials
- Brick, Vinyl Siding
- Foundation: Slab
Condition
- New construction: No
- Year built: 2019
Utilities & green energy
- Sewer: City
- Water: City
Community & neighborhood
Location
- Region: Huntington
- Subdivision: Salamonie Glen
Other
Other facts
- Listing terms: Cash,Conventional,FHA,USDA Loan,VA Loan
Price history
| Date | Event | Price |
|---|---|---|
| 9/11/2025 | Sold | $240,000 |
Source: | ||
| 8/15/2025 | Pending sale | $240,000 |
Source: | ||
| 8/1/2025 | Price change | $240,000-4% |
Source: | ||
| 7/10/2025 | Price change | $250,000-3.8% |
Source: | ||
| 6/30/2025 | Price change | $260,000-3.7% |
Source: | ||
Public tax history
| Year | Property taxes | Tax assessment |
|---|---|---|
| 2024 | $1,768 +12% | $208,800 +19.7% |
| 2023 | $1,578 +1.2% | $174,400 +10.5% |
| 2022 | $1,559 +38.8% | $157,800 +1.2% |
Find assessor info on the county website
Neighborhood: 46750
Nearby schools
GreatSchools rating
- 5/10Horace Mann ElementaryGrades: K-5Distance: 1 mi
- 7/10Riverview SchoolGrades: 6-8Distance: 0.9 mi
- 6/10Huntington North High SchoolGrades: 9-12Distance: 2.3 mi
Schools provided by the listing agent
- Elementary: Horace Mann
- Middle: Riverview
- High: Huntington North
- District: Huntington County Community
Source: IRMLS. This data may not be complete. We recommend contacting the local school district to confirm school assignments for this home.

Get pre-qualified for a loan
At Zillow Home Loans, we can pre-qualify you in as little as 5 minutes with no impact to your credit score.An equal housing lender. NMLS #10287.

