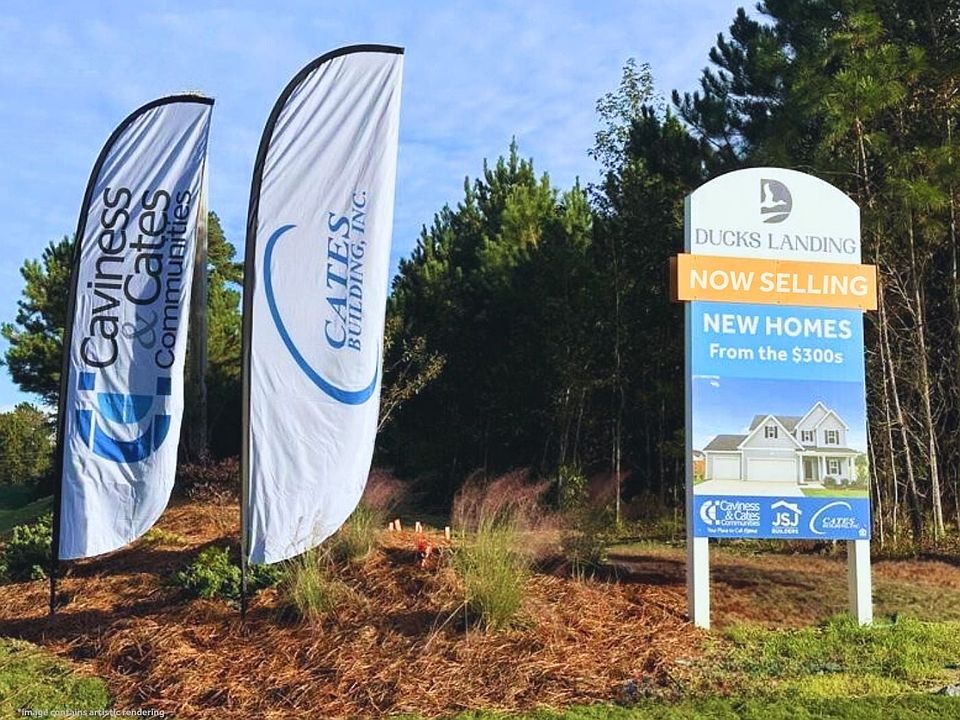$5,000 Builder Incentive + Blinds + Fridge! The Cardinal Floor plan CC1784. Step into the welcoming foyer with a convenient powder room, leading into a spacious great room that flows seamlessly into the kitchen and dining area. The
kitchen features a center island with sink, granite countertops, shaker cabinets, stainless steel appliances, and a pantry. The dining area opens to the grill patio through sliding glass doors—perfect for indoor-outdoor living. Upstairs, the
primary suite offers a private retreat while its en-suite bathroom features a dual sink vanity, a private water closet, a linen closet, a walk-in shower, and a spacious walk-in closet. A flexible loft area, two additional bedrooms, a full hall
bath, and a centrally located laundry room complete the second floor. Exterior highlights include low-maintenance vinyl siding, dimensional roof shingles, smart keypad entry, and a 2-car garage. Additional features include fiber optic internet
availability, Energy Plus certification, and a 1-2-10 builder in-house warranty.
New construction
$345,000
496 Black Duck Ln LOT 74, Lillington, NC 27546
3beds
1,784sqft
Single Family Residence
Built in 2025
0.55 Acres Lot
$344,700 Zestimate®
$193/sqft
$42/mo HOA
What's special
Flexible loft areaWalk-in showerCenter island with sinkGranite countertopsWelcoming foyerDimensional roof shinglesPrimary suite
- 77 days |
- 2 |
- 0 |
Zillow last checked: 7 hours ago
Listing updated: 15 hours ago
Listed by:
MELISSA RAMBIN,
COLDWELL BANKER ADVANTAGE - FAYETTEVILLE
Source: LPRMLS,MLS#: 747617 Originating MLS: Longleaf Pine Realtors
Originating MLS: Longleaf Pine Realtors
Travel times
Schedule tour
Select your preferred tour type — either in-person or real-time video tour — then discuss available options with the builder representative you're connected with.
Facts & features
Interior
Bedrooms & bathrooms
- Bedrooms: 3
- Bathrooms: 3
- Full bathrooms: 2
- 1/2 bathrooms: 1
Heating
- Heat Pump
Cooling
- Central Air, Electric
Appliances
- Included: Dishwasher, Microwave, Range, Stainless Steel Appliance(s)
- Laundry: Washer Hookup, Dryer Hookup, In Unit, Upper Level
Features
- Ceiling Fan(s), Double Vanity, Entrance Foyer, Granite Counters, Kitchen Island, Loft, Living/Dining Room, Open Concept, Walk-In Closet(s), Walk-In Shower
- Flooring: Carpet, Luxury Vinyl Plank, Vinyl
- Windows: Insulated Windows
- Basement: Crawl Space
- Has fireplace: No
- Fireplace features: None
Interior area
- Total interior livable area: 1,784 sqft
Video & virtual tour
Property
Parking
- Total spaces: 2
- Parking features: Attached, Garage
- Attached garage spaces: 2
Features
- Levels: Two
- Stories: 2
- Patio & porch: Front Porch, Patio, Porch
- Exterior features: Porch, Patio
Lot
- Size: 0.55 Acres
- Features: Cleared
- Topography: Cleared
Details
- Parcel number: PIN:0527514767.000 / PID:010527 0012 29
- Special conditions: Standard
Construction
Type & style
- Home type: SingleFamily
- Architectural style: Two Story
- Property subtype: Single Family Residence
Materials
- Vinyl Siding
Condition
- New Construction
- New construction: Yes
- Year built: 2025
Details
- Builder name: Caviness & Cates
- Warranty included: Yes
Utilities & green energy
- Sewer: Septic Tank
- Water: Public
Community & HOA
Community
- Features: Gutter(s)
- Security: Smoke Detector(s)
- Subdivision: Ducks Landing
HOA
- Has HOA: Yes
- HOA fee: $500 annually
- HOA name: Pams LLC
Location
- Region: Lillington
Financial & listing details
- Price per square foot: $193/sqft
- Date on market: 7/25/2025
- Cumulative days on market: 78 days
- Listing terms: Cash,New Loan
- Inclusions: None
- Exclusions: None
- Ownership: 3 months or less
- Road surface type: Paved
About the community
PlaygroundPark
Duck's Landing.... Where Quiet Comes Standard. Nestled in the peaceful countryside of Lillington, North Carolina, our cozy community offers the calm and quiet of rural living without leaving convenience behind. Just minutes from Fort Bragg, Lillington, Raleigh, and Fayetteville, you can breathe easier while staying close to everything that matters. This is why we love living in Lillington. Choose from thoughtfully curated home plans featuring options like first-floor primary suites, home offices, mud rooms, and charming farmhouse or craftsman-style exteriors. Whether you select a quick move-in home or design your own from our carefully curated packages, every home undergoes a 400+ point third-party inspection and comes with our in-house 1-2-10 year warranty - exceeding industry standards for peace of mind that matches the setting. Future amenities include a tot lot, dog park, and picnic area - all designed to enhance the lifestyle of this nature-framed neighborhood.
Source: Caviness & Cates

