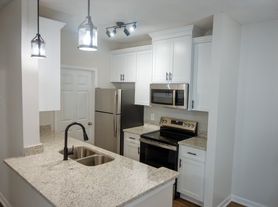This beautiful split-bedroom plan will feature: Brand-new 20-mil LVP flooring throughout, Fresh paint, new stove, microwave & dishwasher. Living room with 15-ft ceiling & electric fireplace.
Owner's suite with walk-in closet & private bath. Eat-in kitchen with breakfast bar, pantry, and refrigerator with icemaker, fenced backyard & 2-car garage, window blinds included
Prime Evans location close to shopping, hospitals, I-20, and Ft. Gordon.
Rental Requirements:
50 application fee per adult occupant
Minimum 1-year lease
Minimum 620 credit score (under 620 may be approved with double deposit)
Employment or military order verification
Rental verification from prior landlords or proof of payment
Prior unpaid eviction is a disqualifier
House for rent
$1,895/mo
496 Connemara Trl, Evans, GA 30809
3beds
1,611sqft
Price may not include required fees and charges.
Singlefamily
Available now
Central air, wall unit, ceiling fan
Hookups laundry
2 Garage spaces parking
Natural gas, fireplace, heat pump
What's special
Electric fireplaceFenced backyardRefrigerator with icemakerFresh paint
- 15 minutes |
- -- |
- -- |
Travel times
Looking to buy when your lease ends?
Consider a first-time homebuyer savings account designed to grow your down payment with up to a 6% match & a competitive APY.
Facts & features
Interior
Bedrooms & bathrooms
- Bedrooms: 3
- Bathrooms: 2
- Full bathrooms: 2
Rooms
- Room types: Dining Room
Heating
- Natural Gas, Fireplace, Heat Pump
Cooling
- Central Air, Wall Unit, Ceiling Fan
Appliances
- Included: Dishwasher, Disposal, Microwave, Range, Refrigerator, WD Hookup
- Laundry: Hookups
Features
- Cable Available, Ceiling Fan(s), Eat-in Kitchen, Electric Dryer Hookup, Entrance Foyer, Pantry, Recently Painted, Smoke Detector(s), WD Hookup, Walk In Closet, Walk-In Closet(s), Wall Paper, Washer Hookup
- Flooring: Laminate
- Has fireplace: Yes
Interior area
- Total interior livable area: 1,611 sqft
Property
Parking
- Total spaces: 2
- Parking features: Garage, Covered
- Has garage: Yes
- Details: Contact manager
Features
- Exterior features: Architecture Style: Ranch Rambler, Attached, Bedroom 2, Bedroom 3, Cable Available, Concrete, Eat-in Kitchen, Electric Dryer Hookup, Entrance Foyer, Flooring: Laminate, Garage, Great Room, Heating system: Fireplace(s), Heating: Gas, Landscaped, Laundry, Living Room, Lot Features: Landscaped, Master Bedroom, Pantry, Patio, Porch, Recently Painted, Roof Type: Composition, Sidewalks, Smoke Detector(s), Stoop, Street Lights, Walk In Closet, Walk-In Closet(s), Wall Paper, Washer Hookup
Details
- Parcel number: 073219
Construction
Type & style
- Home type: SingleFamily
- Architectural style: RanchRambler
- Property subtype: SingleFamily
Materials
- Roof: Composition
Condition
- Year built: 1998
Utilities & green energy
- Utilities for property: Cable Available
Community & HOA
Location
- Region: Evans
Financial & listing details
- Lease term: Contact For Details
Price history
| Date | Event | Price |
|---|---|---|
| 11/18/2025 | Listed for rent | $1,895+57.9%$1/sqft |
Source: Hive MLS #549399 | ||
| 3/30/2022 | Listing removed | -- |
Source: | ||
| 5/24/2021 | Listing removed | $220,000$137/sqft |
Source: | ||
| 5/19/2021 | Listed for sale | $220,000+29.4%$137/sqft |
Source: | ||
| 5/11/2021 | Sold | $170,000+59%$106/sqft |
Source: Public Record | ||
