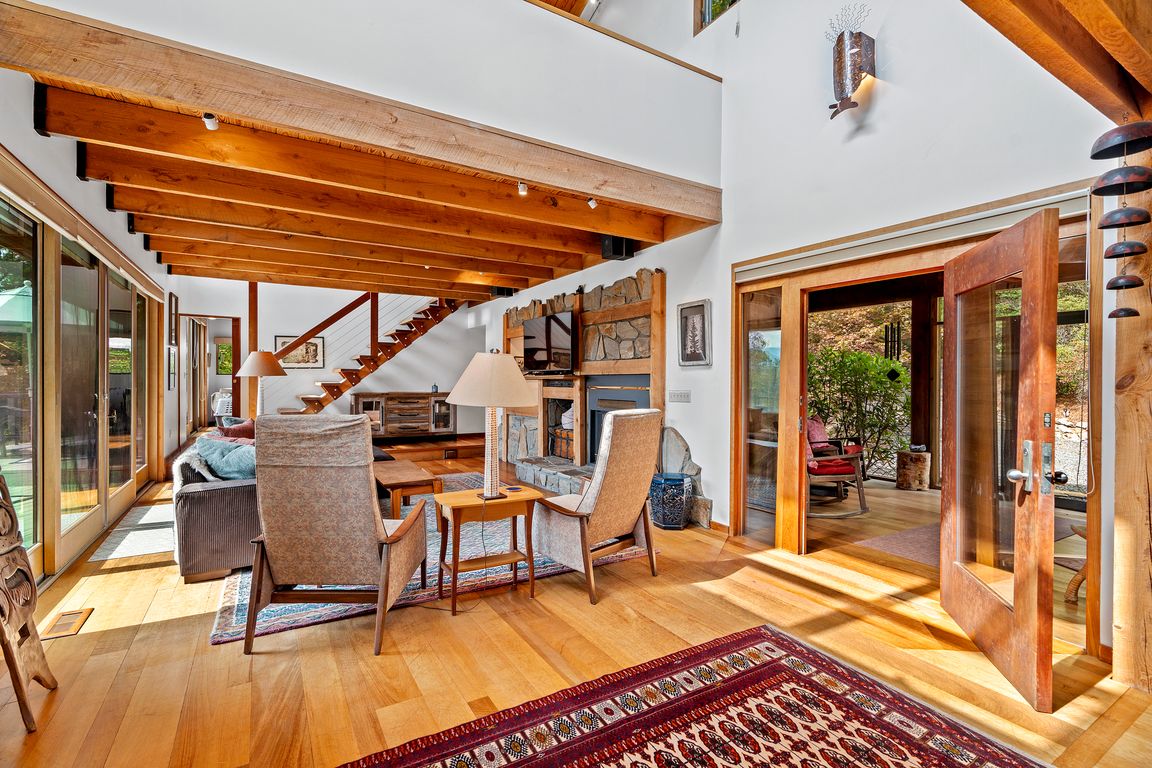
Active
$1,400,000
3beds
2,917sqft
496 English Ln, Bakersville, NC 28705
3beds
2,917sqft
Single family residence
Built in 1995
34.24 Acres
6 Open parking spaces
$480 price/sqft
What's special
Stone fireplaceSoaring ceilingsPrivate deckLight-filled loftExpansive decks and terracesDramatic great roomWalls of glass
For the very first time, this remarkable masterpiece is available to the public — a rare opportunity to own a Doug Sigler-designed home, crafted with the vision and artistry that define his legacy in Western North Carolina. Known for his ability to merge architecture with nature, Sigler created a timeless retreat ...
- 6 days |
- 1,032 |
- 74 |
Source: Canopy MLS as distributed by MLS GRID,MLS#: 4306572
Travel times
Living Room
Kitchen
Primary Bedroom
Zillow last checked: 7 hours ago
Listing updated: October 01, 2025 at 01:36pm
Listing Provided by:
Marie Reed Marie@MarieReedTeam.com,
Keller Williams Professionals Asheville,
Mark Carter,
Keller Williams Professionals Asheville
Source: Canopy MLS as distributed by MLS GRID,MLS#: 4306572
Facts & features
Interior
Bedrooms & bathrooms
- Bedrooms: 3
- Bathrooms: 3
- Full bathrooms: 3
- Main level bedrooms: 1
Primary bedroom
- Level: Main
Bedroom s
- Level: Basement
Bathroom full
- Level: Main
Bathroom full
- Level: Main
Bathroom full
- Level: Basement
Bathroom full
- Level: 2nd Living Quarters
Other
- Level: 2nd Living Quarters
Dining area
- Level: Main
Family room
- Level: Basement
Flex space
- Level: 2nd Living Quarters
Kitchen
- Level: Main
Laundry
- Level: Main
Living room
- Level: Main
Loft
- Level: Upper
Other
- Level: Main
Heating
- Ductless, Heat Pump
Cooling
- Ductless, Heat Pump
Appliances
- Included: Bar Fridge, Dishwasher, Electric Oven, Electric Range, Electric Water Heater, Microwave, Refrigerator, Washer/Dryer
- Laundry: Main Level
Features
- Built-in Features, Soaking Tub, Open Floorplan, Storage, Walk-In Pantry
- Flooring: Wood
- Basement: Daylight,Exterior Entry,Finished
- Fireplace features: Living Room, Wood Burning
Interior area
- Total structure area: 2,116
- Total interior livable area: 2,917 sqft
- Finished area above ground: 2,116
- Finished area below ground: 801
Property
Parking
- Total spaces: 6
- Parking features: Driveway
- Uncovered spaces: 6
Features
- Levels: One
- Stories: 1
- Patio & porch: Covered, Deck, Front Porch
- Exterior features: Fire Pit
- Has view: Yes
- View description: Long Range, Mountain(s), Water, Year Round
- Has water view: Yes
- Water view: Water
- Waterfront features: None, River Front
- Body of water: North Toe River
Lot
- Size: 34.24 Acres
- Features: Views
Details
- Additional structures: Shed(s)
- Additional parcels included: 0860-00-69-6785
- Parcel number: 086100707232
- Zoning: none
- Special conditions: Standard
- Other equipment: Fuel Tank(s), Generator
- Horse amenities: None
Construction
Type & style
- Home type: SingleFamily
- Architectural style: Cabin,Modern
- Property subtype: Single Family Residence
Materials
- Stone, Wood
- Roof: Shingle
Condition
- New construction: No
- Year built: 1995
Utilities & green energy
- Sewer: Septic Installed
- Water: Well
- Utilities for property: Electricity Connected, Propane
Community & HOA
Community
- Features: None
- Subdivision: none
Location
- Region: Bakersville
Financial & listing details
- Price per square foot: $480/sqft
- Tax assessed value: $878,900
- Annual tax amount: $5,537
- Date on market: 9/29/2025
- Listing terms: Cash,Conventional
- Electric utility on property: Yes
- Road surface type: Gravel