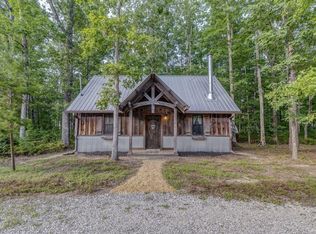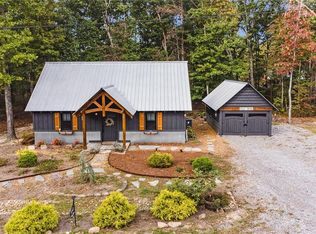Sold for $300,000
$300,000
496 Plum Nelly Rd, Rising Fawn, GA 30738
2beds
1,050sqft
Single Family Residence
Built in 2017
0.59 Acres Lot
$309,500 Zestimate®
$286/sqft
$1,487 Estimated rent
Home value
$309,500
$294,000 - $325,000
$1,487/mo
Zestimate® history
Loading...
Owner options
Explore your selling options
What's special
Live like you are on vacation! This beautifully hand-crafted cabin is located in the woods of New Salem on Lookout Mountain close to Lookout Lake and Cloudland Canyon. It was designed to be energy efficient and low maintenance without sacrificing beauty. You will love the handmade doors and live edge shelving. The bar top in the kitchen is crafted from walnut, the countertops are copper, and copper flashing detail adds a uniquely gorgeous detail to the home. There are many upgrades including a Morso brand wood stove, ambient lighting over the cabinets, a built in twin bed platform in the loft, and a full length screened in porch with bar. The cabinets were custom built, and the stainless steel appliances remain with the home, along with the stack washer and dryer. The detached one car garage also features a guest bedroom, bathroom, and closet in the back with it's own separate door, making it a great guest apartment or office to work from home with privacy. This home is also an active vacation rental! Income info available upon request. Call today to schedule a showing!
Zillow last checked: 8 hours ago
Listing updated: September 08, 2024 at 02:06am
Listed by:
Amy Crocker Mullins 423-290-1821,
BHHS Southern Routes Realty
Bought with:
Grace Frank, 305329
Source: Greater Chattanooga Realtors,MLS#: 1373190
Facts & features
Interior
Bedrooms & bathrooms
- Bedrooms: 2
- Bathrooms: 2
- Full bathrooms: 2
Primary bedroom
- Level: First
Bathroom
- Level: First
Living room
- Level: First
Loft
- Level: Second
Other
- Description: Mother-in-Law Living Area: Level: First
Heating
- Central, Electric
Cooling
- Central Air, Electric
Appliances
- Included: Dryer, Dishwasher, Free-Standing Electric Range, Microwave, Refrigerator, Tankless Water Heater, Washer
- Laundry: Laundry Closet
Features
- Cathedral Ceiling(s), In-Law Floorplan, Open Floorplan, Primary Downstairs, Walk-In Closet(s)
- Flooring: Vinyl
- Windows: Aluminum Frames
- Basement: None
- Number of fireplaces: 1
- Fireplace features: Great Room, Wood Burning
Interior area
- Total structure area: 1,050
- Total interior livable area: 1,050 sqft
Property
Parking
- Total spaces: 1
- Parking features: Garage
- Garage spaces: 1
Features
- Levels: One and One Half
- Patio & porch: Porch, Porch - Screened
Lot
- Size: 0.59 Acres
- Dimensions: .59 ac
- Features: Gentle Sloping, Level
Details
- Additional structures: Outbuilding
- Parcel number: 044 00 058 02
Construction
Type & style
- Home type: SingleFamily
- Property subtype: Single Family Residence
Materials
- Other
- Foundation: Slab
- Roof: Metal
Condition
- New construction: No
- Year built: 2017
Utilities & green energy
- Sewer: Septic Tank
- Water: Public
- Utilities for property: Electricity Available
Community & neighborhood
Location
- Region: Rising Fawn
- Subdivision: None
Other
Other facts
- Listing terms: Cash,Conventional,FHA,Owner May Carry,USDA Loan,VA Loan
Price history
| Date | Event | Price |
|---|---|---|
| 6/9/2023 | Sold | $300,000$286/sqft |
Source: Greater Chattanooga Realtors #1373190 Report a problem | ||
| 5/10/2023 | Contingent | $300,000$286/sqft |
Source: Greater Chattanooga Realtors #1373190 Report a problem | ||
| 5/9/2023 | Listed for sale | $300,000+60.4%$286/sqft |
Source: Greater Chattanooga Realtors #1373190 Report a problem | ||
| 4/28/2021 | Sold | $187,000-2.9%$178/sqft |
Source: | ||
| 3/26/2021 | Listed for sale | $192,500+60.4%$183/sqft |
Source: Real Living Real Estate #1333142 Report a problem | ||
Public tax history
| Year | Property taxes | Tax assessment |
|---|---|---|
| 2024 | $2,100 +19% | $96,540 +20.4% |
| 2023 | $1,764 +6.2% | $80,180 -13.3% |
| 2022 | $1,661 +6% | $92,460 +32.1% |
Find assessor info on the county website
Neighborhood: 30738
Nearby schools
GreatSchools rating
- 5/10Dade Elementary SchoolGrades: PK-5Distance: 5.4 mi
- 6/10Dade Middle SchoolGrades: 6-8Distance: 5.5 mi
- 4/10Dade County High SchoolGrades: 9-12Distance: 4.6 mi
Schools provided by the listing agent
- Elementary: Dade County Elementary
- Middle: Dade County Middle
- High: Dade County High
Source: Greater Chattanooga Realtors. This data may not be complete. We recommend contacting the local school district to confirm school assignments for this home.
Get a cash offer in 3 minutes
Find out how much your home could sell for in as little as 3 minutes with a no-obligation cash offer.
Estimated market value$309,500
Get a cash offer in 3 minutes
Find out how much your home could sell for in as little as 3 minutes with a no-obligation cash offer.
Estimated market value
$309,500

