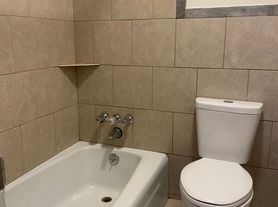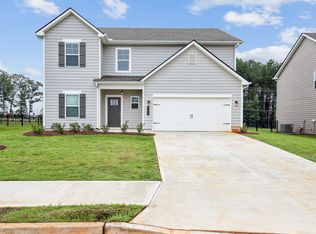Brand-New Construction Never Lived In 6 Bedrooms 4 Full Baths Approx. 3,000 Sq Ft Step into luxury and comfort in this stunning two-story new construction home offering the perfect blend of modern design and timeless style. This Roswell floor plan has never been lived in and is ready for its first owner to enjoy a truly move-in-ready lifestyle. The main level features an inviting open-concept layout with a spacious family room, dining area, and a chef's kitchen that includes a large center island, stone countertops, stainless-steel appliances, and a walk-in pantry. Sliding doors lead to the patio and private backyard, ideal for easy indoor-outdoor entertaining. A flex space off the foyer provides the perfect spot for a home office or study, while a main-level bedroom with a full bath offers a comfortable retreat for guests or multigenerational living. Upstairs, the expansive owner's suite impresses with a spa-inspired bath featuring a double vanity and tiled shower, plus a generous walk-in closet. Four additional bedrooms, two full bathrooms, a spacious loft, and an upstairs laundry room provide plenty of room for everyone. Enjoy a 2-car garage, level driveway, and a beautifully landscaped yard in a community that includes sidewalks, streetlights, and a playground. Located in desirable Jefferson Hills, this home offers the peace of small-town living with convenient access to local schools, shopping, and I-85. This beautiful new home is move-in ready and waiting for you-schedule your private tour today!
Copyright Georgia MLS. All rights reserved. Information is deemed reliable but not guaranteed.
House for rent
$2,800/mo
496 Red Dragon Drs, Jefferson, GA 30549
6beds
--sqft
Price may not include required fees and charges.
Singlefamily
Available now
Central air
In unit laundry
2 Attached garage spaces parking
Central
What's special
- 2 days |
- -- |
- -- |
Travel times
Looking to buy when your lease ends?
Consider a first-time homebuyer savings account designed to grow your down payment with up to a 6% match & a competitive APY.
Facts & features
Interior
Bedrooms & bathrooms
- Bedrooms: 6
- Bathrooms: 4
- Full bathrooms: 4
Heating
- Central
Cooling
- Central Air
Appliances
- Included: Dishwasher, Disposal
- Laundry: In Unit, Upper Level
Features
- Double Vanity, High Ceilings, Walk In Closet, Walk-In Closet(s)
- Flooring: Carpet
Property
Parking
- Total spaces: 2
- Parking features: Attached, Garage
- Has attached garage: Yes
- Details: Contact manager
Features
- Stories: 2
- Exterior features: Architecture Style: Traditional, Attached, Double Vanity, Garage, Heating system: Central, High Ceilings, Level, Lot Features: Level, Playground, Roof Type: Composition, Sidewalks, Smoke Detector(s), Street Lights, Upper Level, Walk In Closet, Walk-In Closet(s)
Construction
Type & style
- Home type: SingleFamily
- Property subtype: SingleFamily
Materials
- Roof: Composition
Condition
- Year built: 2025
Community & HOA
Community
- Features: Playground
Location
- Region: Jefferson
Financial & listing details
- Lease term: Contact For Details
Price history
| Date | Event | Price |
|---|---|---|
| 11/13/2025 | Listed for rent | $2,800 |
Source: GAMLS #10643322 | ||

