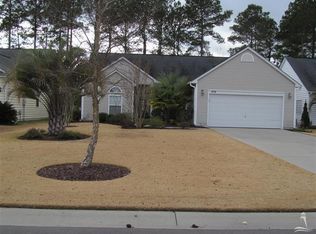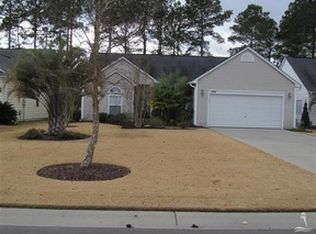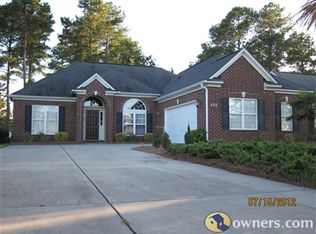Sold for $442,500 on 10/18/24
$442,500
496 Sandpiper Bay Drive SW, Sunset Beach, NC 28468
3beds
1,834sqft
Single Family Residence
Built in 2003
8,712 Square Feet Lot
$530,800 Zestimate®
$241/sqft
$2,077 Estimated rent
Home value
$530,800
$478,000 - $589,000
$2,077/mo
Zestimate® history
Loading...
Owner options
Explore your selling options
What's special
Fabulous Find in Sandpiper Bay Golf Community! This home has a perfect blend of style, space and functionality. You will fall in love with the layout and the abundance of natural light. The open floor plan offers split bedrooms, luxurious features including corian countertops, stainless steel appliances, hardwood, carpeting and tile flooring. Freshly painted, new lighting and fan fixtures throughout. Professionally landscaped. Enjoy your coffee in the Carolina Room, the EZ breeze screened in porch or the Outside patio you decide. Lets not forget 2022 new roof, 2024 new HVAC. Perfect view of the Bay 3 - and a 2 car garage. HOA fees are $ 900/yr and the amenities are awesome - including Pool, hot tub, pickleball & tennis courts, library, and fitness center. This is a very active community you can do as much or as little as you choose. Located within 7 minutes of Sunset Beach and numerous golf courses. Pack up and move in - there is nothing you will need to do - immaculate condition! Home is being sold unfurnished. Schedule your private viewing today! You don't want to miss this one! It is exceptional!
Zillow last checked: 8 hours ago
Listing updated: October 18, 2024 at 01:18pm
Listed by:
Judy Pfeiffenberger 336-337-5838,
The Saltwater Agency
Bought with:
Judy Pfeiffenberger, 264013
The Saltwater Agency
Source: Hive MLS,MLS#: 100465512 Originating MLS: Brunswick County Association of Realtors
Originating MLS: Brunswick County Association of Realtors
Facts & features
Interior
Bedrooms & bathrooms
- Bedrooms: 3
- Bathrooms: 2
- Full bathrooms: 2
Primary bedroom
- Level: Main
- Dimensions: 13.3 x 16.2
Bedroom 2
- Level: Main
- Dimensions: 10.8 x 9.11
Bedroom 3
- Level: Main
- Dimensions: 9.8 x 12.11
Breakfast nook
- Level: Main
- Dimensions: 8.7 x 9
Dining room
- Level: Main
- Dimensions: 10.9 x 12.6
Kitchen
- Level: Main
- Dimensions: 12.4 x 12.11
Laundry
- Level: Main
- Dimensions: 6.2 x 7.3
Living room
- Level: Main
- Dimensions: 22.3 x 13.2
Other
- Description: Carolina Room
- Level: Main
- Dimensions: 13.8 x 12.6
Other
- Description: EzBreeze Screened Porch
- Level: Main
- Dimensions: 8.9 x 13.9
Heating
- Heat Pump, Electric
Cooling
- Central Air, Heat Pump
Appliances
- Included: Electric Oven, Built-In Microwave, Refrigerator, Disposal
- Laundry: Dryer Hookup, Washer Hookup, Laundry Room
Features
- Master Downstairs, Walk-in Closet(s), Vaulted Ceiling(s), Tray Ceiling(s), High Ceilings, Entrance Foyer, Solid Surface, Ceiling Fan(s), Pantry, Blinds/Shades, Walk-In Closet(s)
- Flooring: Carpet, Tile, Wood
- Doors: Storm Door(s)
- Basement: None
- Attic: Pull Down Stairs
- Has fireplace: No
- Fireplace features: None
Interior area
- Total structure area: 1,834
- Total interior livable area: 1,834 sqft
Property
Parking
- Total spaces: 2
- Parking features: Garage Door Opener, Paved
Features
- Levels: One
- Stories: 1
- Patio & porch: Covered, Enclosed, Patio, Porch, Screened
- Exterior features: Irrigation System, Storm Doors
- Fencing: None
- Has view: Yes
- View description: Golf Course
Lot
- Size: 8,712 sqft
- Dimensions: 62 x 140 x 62 x 141
- Features: On Golf Course, Level
Details
- Parcel number: 227ib014
- Zoning: Sb-Mr-3
- Special conditions: Standard
Construction
Type & style
- Home type: SingleFamily
- Property subtype: Single Family Residence
Materials
- Vinyl Siding
- Foundation: Slab
- Roof: Architectural Shingle
Condition
- New construction: No
- Year built: 2003
Utilities & green energy
- Sewer: Public Sewer
- Water: Public
- Utilities for property: Sewer Available, Water Available
Community & neighborhood
Security
- Security features: Security Lights, Smoke Detector(s)
Location
- Region: Sunset Beach
- Subdivision: Sandpiper Bay
HOA & financial
HOA
- Has HOA: Yes
- HOA fee: $900 monthly
- Amenities included: Clubhouse, Pool, Fitness Center, Maintenance Common Areas, Maintenance Roads, Management, Pickleball, Picnic Area, Street Lights, Tennis Court(s)
- Association name: Priestly Management Company
- Association phone: 910-795-7968
Other
Other facts
- Listing agreement: Exclusive Right To Sell
- Listing terms: Cash,Conventional,FHA,USDA Loan,VA Loan
- Road surface type: Paved
Price history
| Date | Event | Price |
|---|---|---|
| 10/18/2024 | Sold | $442,500-1%$241/sqft |
Source: | ||
| 9/20/2024 | Contingent | $447,000$244/sqft |
Source: | ||
| 9/10/2024 | Listed for sale | $447,000+7.7%$244/sqft |
Source: | ||
| 7/21/2022 | Sold | $415,000+6.4%$226/sqft |
Source: | ||
| 6/18/2022 | Pending sale | $389,900$213/sqft |
Source: | ||
Public tax history
| Year | Property taxes | Tax assessment |
|---|---|---|
| 2025 | $2,154 | $389,320 |
| 2024 | $2,154 +0.5% | $389,320 |
| 2023 | $2,145 +19.6% | $389,320 +56.7% |
Find assessor info on the county website
Neighborhood: 28468
Nearby schools
GreatSchools rating
- 3/10Jessie Mae Monroe ElementaryGrades: K-5Distance: 2.3 mi
- 3/10Shallotte MiddleGrades: 6-8Distance: 8.1 mi
- 3/10West Brunswick HighGrades: 9-12Distance: 7.5 mi
Schools provided by the listing agent
- Elementary: Jessie Mae Monroe Elementary
- Middle: Shallotte Middle
- High: South Brunswick
Source: Hive MLS. This data may not be complete. We recommend contacting the local school district to confirm school assignments for this home.

Get pre-qualified for a loan
At Zillow Home Loans, we can pre-qualify you in as little as 5 minutes with no impact to your credit score.An equal housing lender. NMLS #10287.
Sell for more on Zillow
Get a free Zillow Showcase℠ listing and you could sell for .
$530,800
2% more+ $10,616
With Zillow Showcase(estimated)
$541,416

