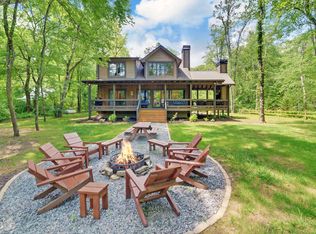Nestled in the heart of Blue Ridge and less than 5 miles from downtown, this modern rustic home is everything you've been waiting for. Located in the Little Sugar Creek Estates subdivision with all paved access and mountain views, the location is key here. This cozy yet spacious floor plan features 3 bedrooms, 2 and a half baths, a loft area, and both the master and laundry on the main level for easy access. Great attributes of the home include soaring cathedral ceilings, hardwood floors throughout, sheetrock with wood textures, granite countertops, two rock fireplaces, modern accents galore, and so much more! Situated on 2.19 gentle, level acres, a gorgeous creek flows through the spacious backyard that you can view from your large back deck. This one will not last long!
This property is off market, which means it's not currently listed for sale or rent on Zillow. This may be different from what's available on other websites or public sources.
