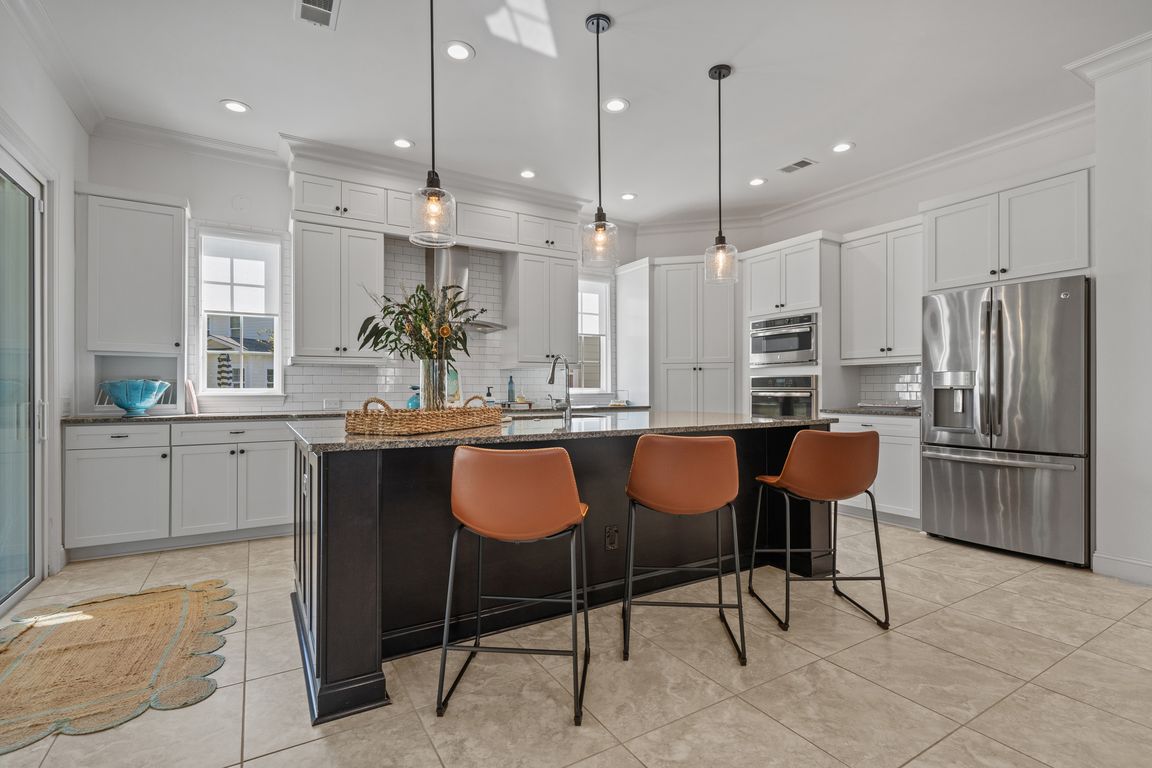Open: Sat 12pm-2pm

For sale
$744,900
4beds
3,272sqft
496 Starlit Way, Myrtle Beach, SC 29579
4beds
3,272sqft
Single family residence
Built in 2016
0.39 Acres
2 Attached garage spaces
$228 price/sqft
$150 monthly HOA fee
What's special
Low country porchPrivate wooded preserveLarge islandImpressive grand entrywayLarge first-floor primary suiteSpacious pantryLuxurious ensuite bathroom
Welcome to this stunning 4-bedroom, 3.5-bath custom Arthur Rutenberg home in the highly sought-after gated Waterbridge community, Phase 1, perfectly situated on a private wooded preserve. A low country porch and an impressive grand entryway welcomes you with its intricate barrel ceiling and detailed trim work. Just off the grand hallway ...
- 11 hours |
- 369 |
- 16 |
Source: CCAR,MLS#: 2527947 Originating MLS: Coastal Carolinas Association of Realtors
Originating MLS: Coastal Carolinas Association of Realtors
Travel times
Living Room
Kitchen
Primary Bedroom
Zillow last checked: 8 hours ago
Listing updated: 10 hours ago
Listed by:
Lewis Living Team 908-451-0484,
INNOVATE Real Estate,
Becki A Lewis 908-451-0484,
INNOVATE Real Estate
Source: CCAR,MLS#: 2527947 Originating MLS: Coastal Carolinas Association of Realtors
Originating MLS: Coastal Carolinas Association of Realtors
Facts & features
Interior
Bedrooms & bathrooms
- Bedrooms: 4
- Bathrooms: 4
- Full bathrooms: 3
- 1/2 bathrooms: 1
Rooms
- Room types: Bonus Room, Den, Foyer, Screened Porch, Utility Room, Workshop
Primary bedroom
- Features: Tray Ceiling(s), Ceiling Fan(s), Main Level Master, Walk-In Closet(s)
- Level: First
- Dimensions: 15x16'10
Bedroom 1
- Level: First
- Dimensions: 13'2x17'7
Bedroom 2
- Level: Second
- Dimensions: 12x1'10
Bedroom 3
- Level: Second
- Dimensions: 12x11'10
Primary bathroom
- Features: Dual Sinks, Garden Tub/Roman Tub, Separate Shower
Dining room
- Features: Kitchen/Dining Combo, Living/Dining Room
- Dimensions: 9'8x17'2
Family room
- Features: Ceiling Fan(s)
Great room
- Dimensions: 15'4x17'2
Kitchen
- Features: Breakfast Bar, Kitchen Exhaust Fan, Kitchen Island, Pantry, Stainless Steel Appliances, Solid Surface Counters
- Dimensions: 13'9x19'2
Other
- Features: Bedroom on Main Level, Entrance Foyer, Library, Utility Room, Workshop
Heating
- Central, Electric
Cooling
- Central Air
Appliances
- Included: Cooktop, Dishwasher, Disposal, Microwave, Refrigerator, Range Hood, Dryer, Washer
- Laundry: Washer Hookup
Features
- Breakfast Bar, Bedroom on Main Level, Entrance Foyer, Kitchen Island, Stainless Steel Appliances, Solid Surface Counters, Workshop
- Flooring: Carpet, Luxury Vinyl, Luxury VinylPlank, Tile, Wood
- Doors: Insulated Doors
Interior area
- Total structure area: 4,566
- Total interior livable area: 3,272 sqft
Video & virtual tour
Property
Parking
- Total spaces: 4
- Parking features: Attached, Two Car Garage, Garage, Garage Door Opener
- Attached garage spaces: 2
Features
- Levels: Two
- Stories: 2
- Patio & porch: Balcony, Front Porch, Patio, Porch, Screened
- Exterior features: Balcony, Fence, Sprinkler/Irrigation, Patio
- Pool features: Community, Outdoor Pool
Lot
- Size: 0.39 Acres
- Dimensions: 60 x 337 x 31 x 320
- Features: Rectangular, Rectangular Lot
Details
- Additional parcels included: ,
- Parcel number: 39710040056
- Zoning: res
- Special conditions: None
Construction
Type & style
- Home type: SingleFamily
- Property subtype: Single Family Residence
Materials
- HardiPlank Type, Masonry
- Foundation: Slab
Condition
- Resale
- Year built: 2016
Details
- Builder model: Summerlin
- Builder name: Arthur Rutenberg
Utilities & green energy
- Water: Public
- Utilities for property: Cable Available, Electricity Available, Phone Available, Sewer Available, Underground Utilities, Water Available
Green energy
- Energy efficient items: Doors, Windows
Community & HOA
Community
- Features: Clubhouse, Golf Carts OK, Gated, Recreation Area, Tennis Court(s), Long Term Rental Allowed, Pool
- Security: Security System, Gated Community, Smoke Detector(s), Security Service
- Subdivision: Waterbridge
HOA
- Has HOA: Yes
- Amenities included: Clubhouse, Gated, Owner Allowed Golf Cart, Owner Allowed Motorcycle, Pet Restrictions, Security, Tenant Allowed Golf Cart, Tennis Court(s), Tenant Allowed Motorcycle
- Services included: Association Management, Common Areas, Legal/Accounting, Pool(s), Recreation Facilities, Security
- HOA fee: $150 monthly
Location
- Region: Myrtle Beach
Financial & listing details
- Price per square foot: $228/sqft
- Tax assessed value: $704,022
- Annual tax amount: $2,677
- Date on market: 11/21/2025
- Listing terms: Cash,Conventional,VA Loan
- Electric utility on property: Yes