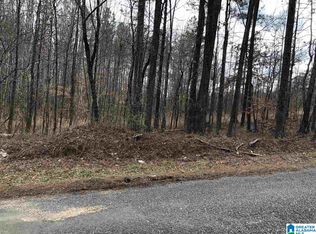Sold for $180,000
$180,000
496 Tawbush Rd, Trafford, AL 35172
4beds
2,240sqft
Manufactured Home
Built in 2007
0.6 Acres Lot
$179,800 Zestimate®
$80/sqft
$1,314 Estimated rent
Home value
$179,800
$126,000 - $255,000
$1,314/mo
Zestimate® history
Loading...
Owner options
Explore your selling options
What's special
Affordable large home in Locust Fork school zone! This spacious 2240 square foot 4 bed/2 bath manufactured home features both living room & den with the den having a woodburning fireplace. The primary suite is spacious & has a good sized sitting room that would be ideal for a home office, nursery or quiet retreat. The primary bath also has a soaking tub, separate shower & an amazing walk in closet. The den features an accent wood wall in the kitchen/den area & newer flooring. Outside there is a nice size covered porch & a storage building/workshop with AC. A good sized 6/10 acre flat corner lot completes the package. If you are looking for space, this home might just be for you! Ask about low & no down payment options.
Zillow last checked: 8 hours ago
Listing updated: September 02, 2025 at 06:31pm
Listed by:
Kelli Brown 205-743-8669,
RealtySouth-Oneonta/Blount Co
Bought with:
Robin Paden
RealtySouth-Oneonta/Blount Co
Source: GALMLS,MLS#: 21425553
Facts & features
Interior
Bedrooms & bathrooms
- Bedrooms: 4
- Bathrooms: 2
- Full bathrooms: 2
Primary bedroom
- Level: First
Bedroom 1
- Level: First
Bedroom 2
- Level: First
Primary bathroom
- Level: First
Bathroom 1
- Level: First
Family room
- Level: First
Kitchen
- Features: Laminate Counters
- Level: First
Living room
- Level: First
Basement
- Area: 0
Heating
- Central
Cooling
- Central Air
Appliances
- Included: Dishwasher, Refrigerator, Stove-Electric, Electric Water Heater
- Laundry: Electric Dryer Hookup, Washer Hookup, Main Level, Laundry Room, Laundry (ROOM), Yes
Features
- Split Bedroom, Soaking Tub, Linen Closet, Separate Shower, Double Vanity, Sitting Area in Master, Split Bedrooms, Tub/Shower Combo, Walk-In Closet(s)
- Flooring: Carpet, Laminate, Vinyl
- Basement: Crawl Space
- Attic: Other,Yes
- Number of fireplaces: 1
- Fireplace features: Stone, Den, Wood Burning
Interior area
- Total interior livable area: 2,240 sqft
- Finished area above ground: 2,240
- Finished area below ground: 0
Property
Parking
- Parking features: Driveway
- Has uncovered spaces: Yes
Features
- Levels: One
- Stories: 1
- Patio & porch: Porch, Covered (DECK), Deck
- Pool features: None
- Has view: Yes
- View description: None
- Waterfront features: No
Lot
- Size: 0.60 Acres
- Features: Corner Lot, Few Trees
Details
- Additional structures: Storage
- Parcel number: 2108330000038.009
- Special conditions: N/A
Construction
Type & style
- Home type: MobileManufactured
- Property subtype: Manufactured Home
Materials
- Vinyl Siding
Condition
- Year built: 2007
Utilities & green energy
- Sewer: Septic Tank
- Water: Public
Community & neighborhood
Location
- Region: Trafford
- Subdivision: None
Other
Other facts
- Price range: $180K - $180K
Price history
| Date | Event | Price |
|---|---|---|
| 8/31/2025 | Sold | $180,000$80/sqft |
Source: | ||
| 7/24/2025 | Listed for sale | $180,000$80/sqft |
Source: | ||
| 7/23/2025 | Contingent | $180,000$80/sqft |
Source: | ||
| 7/18/2025 | Listed for sale | $180,000+9.1%$80/sqft |
Source: | ||
| 4/15/2022 | Sold | $165,000+0.1%$74/sqft |
Source: | ||
Public tax history
| Year | Property taxes | Tax assessment |
|---|---|---|
| 2024 | $230 -16.9% | $8,860 -14% |
| 2023 | $277 -3.9% | $10,300 +16.3% |
| 2022 | $288 | $8,860 +32.2% |
Find assessor info on the county website
Neighborhood: 35172
Nearby schools
GreatSchools rating
- 10/10Locust Fork Elementary SchoolGrades: PK-6Distance: 3.6 mi
- 4/10Locust Fork High SchoolGrades: 7-12Distance: 3.6 mi
Schools provided by the listing agent
- Elementary: Locust Fork
- Middle: Locust Fork
- High: Locust Fork
Source: GALMLS. This data may not be complete. We recommend contacting the local school district to confirm school assignments for this home.
Get a cash offer in 3 minutes
Find out how much your home could sell for in as little as 3 minutes with a no-obligation cash offer.
Estimated market value$179,800
Get a cash offer in 3 minutes
Find out how much your home could sell for in as little as 3 minutes with a no-obligation cash offer.
Estimated market value
$179,800
