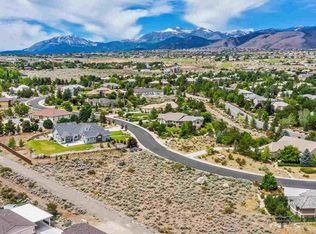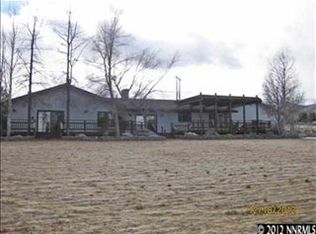Closed
$809,000
4960 Gila Bend Rd, Reno, NV 89511
3beds
2,343sqft
Single Family Residence
Built in 2013
0.86 Acres Lot
$1,048,200 Zestimate®
$345/sqft
$4,488 Estimated rent
Home value
$1,048,200
$985,000 - $1.13M
$4,488/mo
Zestimate® history
Loading...
Owner options
Explore your selling options
What's special
Beautiful home with Spectacular Views! Watch the sunrise over Reno. Enjoy evenings on the deck, sipping a drink and enjoying the view! This home is close to shopping, golf and more, yet away from it all with almost an acre of tranquility. Single story with tons of storage space or option to make basement into second story. Gorgeous functional kitchen opens to living room and ideal for entertaining. Location, function and quality are optimal in this beautiful home.
Zillow last checked: 8 hours ago
Listing updated: May 14, 2025 at 03:35am
Listed by:
Kris Layman S.39018 775-848-3323,
RE/MAX Professionals-Reno,
Larene Barrett S.184800 775-742-1891,
RE/MAX Professionals-Reno
Bought with:
Justin Hertz, S.168906
Dickson Realty - Damonte Ranch
Source: NNRMLS,MLS#: 220015821
Facts & features
Interior
Bedrooms & bathrooms
- Bedrooms: 3
- Bathrooms: 3
- Full bathrooms: 2
- 1/2 bathrooms: 1
Heating
- Natural Gas
Cooling
- Central Air, Refrigerated
Appliances
- Included: Dishwasher, Disposal, Gas Cooktop, Microwave, Oven, Refrigerator
- Laundry: Cabinets, Laundry Room, Sink
Features
- Breakfast Bar, Ceiling Fan(s), High Ceilings, Kitchen Island, Pantry, Master Downstairs, Walk-In Closet(s)
- Flooring: Carpet, Ceramic Tile
- Windows: Blinds, Double Pane Windows
- Has fireplace: Yes
- Fireplace features: Gas Log
Interior area
- Total structure area: 2,343
- Total interior livable area: 2,343 sqft
Property
Parking
- Total spaces: 3
- Parking features: Attached
- Attached garage spaces: 3
Features
- Stories: 1
- Patio & porch: Deck
- Exterior features: None
- Fencing: None
- Has view: Yes
- View description: City, Mountain(s)
Lot
- Size: 0.86 Acres
- Features: Gentle Sloping, Landscaped, Sloped Down, Sprinklers In Front
Details
- Parcel number: 04972510
- Zoning: Lds
Construction
Type & style
- Home type: SingleFamily
- Property subtype: Single Family Residence
Materials
- Stucco
- Foundation: Crawl Space
- Roof: Pitched,Tile
Condition
- Year built: 2013
Utilities & green energy
- Sewer: Public Sewer
- Water: Public
- Utilities for property: Cable Available, Electricity Available, Internet Available, Natural Gas Available, Phone Available, Sewer Available, Water Available, Cellular Coverage
Community & neighborhood
Security
- Security features: Smoke Detector(s)
Location
- Region: Reno
- Subdivision: Southwest Vistas 1
HOA & financial
HOA
- Has HOA: Yes
- HOA fee: $165 quarterly
- Amenities included: Maintenance Grounds
Other
Other facts
- Listing terms: 1031 Exchange,Cash,Conventional,FHA,VA Loan
Price history
| Date | Event | Price |
|---|---|---|
| 7/17/2023 | Sold | $809,000$345/sqft |
Source: | ||
| 1/19/2023 | Pending sale | $809,000$345/sqft |
Source: | ||
| 1/11/2023 | Price change | $809,000-4.8%$345/sqft |
Source: | ||
| 11/3/2022 | Listed for sale | $850,000+6.9%$363/sqft |
Source: | ||
| 11/1/2011 | Listing removed | $795,000$339/sqft |
Source: Ferrari-Lund Real Estate #110006039 Report a problem | ||
Public tax history
| Year | Property taxes | Tax assessment |
|---|---|---|
| 2025 | $6,126 -1% | $286,222 +1.7% |
| 2024 | $6,185 +7.1% | $281,411 +7.2% |
| 2023 | $5,776 +3% | $262,489 +25.7% |
Find assessor info on the county website
Neighborhood: 89511
Nearby schools
GreatSchools rating
- 8/10Elizabeth Lenz Elementary SchoolGrades: PK-5Distance: 0.8 mi
- 7/10Marce Herz Middle SchoolGrades: 6-8Distance: 1.1 mi
- 7/10Galena High SchoolGrades: 9-12Distance: 2.5 mi
Schools provided by the listing agent
- Elementary: Lenz
- Middle: Marce Herz
- High: Galena
Source: NNRMLS. This data may not be complete. We recommend contacting the local school district to confirm school assignments for this home.
Get a cash offer in 3 minutes
Find out how much your home could sell for in as little as 3 minutes with a no-obligation cash offer.
Estimated market value$1,048,200
Get a cash offer in 3 minutes
Find out how much your home could sell for in as little as 3 minutes with a no-obligation cash offer.
Estimated market value
$1,048,200

