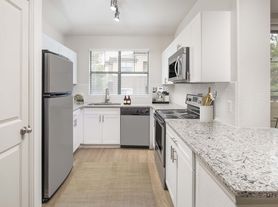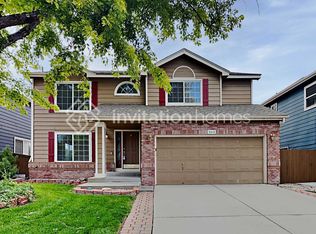From the moment you step inside, this beautifully reimagined home just feels right. The entire finished space is covered in new solid white oak flooring, radiating warmth, quality, and timeless style. High-end finishes carry throughout, including custom wall treatments and impeccably designed bathrooms.
The main level is made for gathering with an open layout and a show-stopping custom kitchen featuring soft-close cabinets and all-new designer lighting. Every corner was thoughtfully designed for both comfort and function.
Upstairs, you'll find five inviting bedrooms and four luxurious bathrooms. Each bathroom feels like a private spa, featuring custom tile work, elegant gold finishes, and a calming, modern aesthetic. The primary suite is a true retreat, complete with a spacious walk-in closet, double vanity, glass shower with dual shower heads, and a private deck offering stunning mountain views.
Just a few steps down is a warm and welcoming family room, featuring a natural stone wood-burning fireplace and access to a beautiful brick patio perfect for cozy evenings or outdoor entertaining.
The finished basement adds even more flexibility, with solid white oak flooring and space for a gym, playroom, studio, or anything you envision.
Located just minutes from open green space, trails, the community pool, and nearby conveniences, this home checks all the boxes. Every fixture, finish, and design choice was selected with care.
This isn't just a well-placed home. It's a well-loved one and it's ready for you.
We prefer a 12-24 month lease to provide stability and peace of mind for both tenant and landlord. Monthly rent does not include utilities tenants are responsible for water, electricity, gas, and internet. No smoking is allowed inside the home. Small pets may be considered with an additional fee. Security deposit and background check required prior to move-in. Reach out with any questions or to schedule a tour.
House for rent
Accepts Zillow applications
$3,250/mo
4960 Tarcoola Ln, Highlands Ranch, CO 80130
5beds
2,640sqft
Price may not include required fees and charges.
Single family residence
Available now
Cats OK
Central air
In unit laundry
-- Parking
Forced air
What's special
Private deckStunning mountain viewsElegant gold finishesFinished basementHigh-end finishesImpeccably designed bathroomsPrimary suite
- 3 days |
- -- |
- -- |
Travel times
Facts & features
Interior
Bedrooms & bathrooms
- Bedrooms: 5
- Bathrooms: 4
- Full bathrooms: 4
Heating
- Forced Air
Cooling
- Central Air
Appliances
- Included: Dishwasher, Dryer, Freezer, Oven, Refrigerator, Washer
- Laundry: In Unit
Features
- View, Walk In Closet
- Flooring: Hardwood, Tile
- Furnished: Yes
Interior area
- Total interior livable area: 2,640 sqft
Property
Parking
- Details: Contact manager
Features
- Patio & porch: Patio
- Exterior features: Bicycle storage, Electricity not included in rent, Gas not included in rent, Heating system: Forced Air, Internet not included in rent, Walk In Closet, Water not included in rent
- Has view: Yes
- View description: Mountain View
Details
- Parcel number: 223118112031
Construction
Type & style
- Home type: SingleFamily
- Property subtype: Single Family Residence
Community & HOA
Location
- Region: Highlands Ranch
Financial & listing details
- Lease term: 1 Year
Price history
| Date | Event | Price |
|---|---|---|
| 10/3/2025 | Listed for rent | $3,250+4.8%$1/sqft |
Source: Zillow Rentals | ||
| 8/26/2025 | Listing removed | $3,100$1/sqft |
Source: Zillow Rentals | ||
| 8/10/2025 | Price change | $3,100-5.9%$1/sqft |
Source: Zillow Rentals | ||
| 8/2/2025 | Price change | $3,295-7.2%$1/sqft |
Source: Zillow Rentals | ||
| 8/1/2025 | Listed for rent | $3,550+79.3%$1/sqft |
Source: Zillow Rentals | ||

