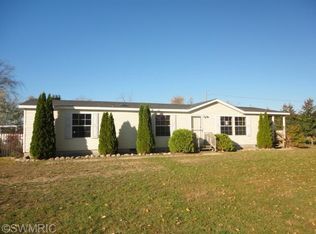Sold for $259,900
$259,900
4960 W Fillmore Rd, Ithaca, MI 48847
4beds
1,892sqft
Single Family Residence
Built in 1970
1.79 Acres Lot
$261,000 Zestimate®
$137/sqft
$1,920 Estimated rent
Home value
$261,000
Estimated sales range
Not available
$1,920/mo
Zestimate® history
Loading...
Owner options
Explore your selling options
What's special
Beautiful Country Home on Almost 2 Acres. Enjoy peaceful country living in this spacious home set on just under 2 acres. The property includes an oversized garage and a 12x22 storage shed, perfect for extra storage, a workshop, or hobbies. Inside, the open-concept layout features an updated kitchen with a large island that offers seating, a pantry, and modern finishes. The generous bedrooms showcase original hardwood floors and plenty of natural light. The finished lower level adds even more living space with a beautifully updated bathroom, a laundry area with excellent counter space and storage, a comfortable family room, and an additional bedroom, great for guests or a home office. Step outside and enjoy two great spaces for entertaining: a deck and a patio, both conveniently located off the kitchen. Whether you're hosting friends or enjoying a quiet evening, this home offers great options for outdoor living. There's also plenty of room for a garden or space to raise small animals—whatever fits your lifestyle.
Zillow last checked: 8 hours ago
Listing updated: June 12, 2025 at 11:01am
Listed by:
Cheryl Reeves Home:989-388-3121,
AMERICA'S CHOICE REALTY LLC 989-875-5148,
Marci Browne 989-620-1027,
AMERICA'S CHOICE REALTY LLC
Bought with:
Non Member Office
NON-MLS MEMBER OFFICE
Source: NGLRMLS,MLS#: 1933354
Facts & features
Interior
Bedrooms & bathrooms
- Bedrooms: 4
- Bathrooms: 2
- Full bathrooms: 2
Primary bedroom
- Level: Upper
- Area: 187
- Dimensions: 17 x 11
Bedroom 2
- Level: Upper
- Area: 143
- Dimensions: 11 x 13
Bedroom 3
- Level: Upper
- Area: 130
- Dimensions: 10 x 13
Bedroom 4
- Level: Lower
- Area: 94.8
- Dimensions: 12 x 7.9
Primary bathroom
- Features: None
Dining room
- Level: Main
- Area: 118.5
- Dimensions: 15 x 7.9
Family room
- Level: Lower
- Area: 320
- Dimensions: 16 x 20
Kitchen
- Level: Main
- Area: 288
- Dimensions: 18 x 16
Living room
- Level: Main
- Area: 322
- Dimensions: 23 x 14
Heating
- Hot Water, Baseboard, Propane
Cooling
- Window Unit(s)
Appliances
- Included: Refrigerator, Oven/Range, Disposal, Dishwasher, Water Softener Owned, Washer, Dryer, Freezer, Propane Water Heater
- Laundry: Lower Level
Features
- Pantry, Ceiling Fan(s), WiFi
- Flooring: Carpet, Vinyl, Wood, Concrete
- Basement: Finished
- Has fireplace: No
- Fireplace features: None
Interior area
- Total structure area: 1,892
- Total interior livable area: 1,892 sqft
- Finished area above ground: 1,252
- Finished area below ground: 640
Property
Parking
- Total spaces: 2
- Parking features: Detached, Garage Door Opener, Concrete Floors, Gravel
- Garage spaces: 2
Accessibility
- Accessibility features: None
Features
- Levels: Three Or More
- Patio & porch: Deck
- Exterior features: Sidewalk, Rain Gutters
- Has view: Yes
- View description: Countryside View
- Waterfront features: None
Lot
- Size: 1.79 Acres
- Dimensions: 329 x 237
- Features: Level, Landscaped, Metes and Bounds
Details
- Additional structures: Shed(s)
- Parcel number: 290800501401
- Zoning description: Residential
- Other equipment: Dish TV
Construction
Type & style
- Home type: SingleFamily
- Property subtype: Single Family Residence
Materials
- Frame, Vinyl Siding
- Foundation: Block
- Roof: Asphalt
Condition
- New construction: No
- Year built: 1970
Utilities & green energy
- Sewer: Private Sewer
- Water: Private
Green energy
- Energy efficient items: Not Applicable
- Water conservation: Not Applicable
Community & neighborhood
Security
- Security features: Smoke Detector(s)
Community
- Community features: None
Location
- Region: Ithaca
- Subdivision: none
HOA & financial
HOA
- Services included: None
Other
Other facts
- Listing agreement: Exclusive Right Sell
- Price range: $259.9K - $259.9K
- Listing terms: Conventional,Cash,FHA,MSHDA,VA Loan
- Ownership type: Private Owner
- Road surface type: Gravel
Price history
| Date | Event | Price |
|---|---|---|
| 6/12/2025 | Sold | $259,900$137/sqft |
Source: | ||
| 5/6/2025 | Listed for sale | $259,900$137/sqft |
Source: | ||
Public tax history
| Year | Property taxes | Tax assessment |
|---|---|---|
| 2025 | $1,461 +7.5% | $87,100 +9.8% |
| 2024 | $1,359 | $79,300 +0.3% |
| 2023 | -- | $79,100 |
Find assessor info on the county website
Neighborhood: 48847
Nearby schools
GreatSchools rating
- 7/10North Elementary SchoolGrades: 3-6Distance: 4.8 mi
- 9/10Ithaca High SchoolGrades: 7-12Distance: 5.6 mi
- NASouth Elementary SchoolGrades: PK-2Distance: 4.8 mi
Schools provided by the listing agent
- District: Ithaca Public Schools
Source: NGLRMLS. This data may not be complete. We recommend contacting the local school district to confirm school assignments for this home.
Get pre-qualified for a loan
At Zillow Home Loans, we can pre-qualify you in as little as 5 minutes with no impact to your credit score.An equal housing lender. NMLS #10287.
Sell with ease on Zillow
Get a Zillow Showcase℠ listing at no additional cost and you could sell for —faster.
$261,000
2% more+$5,220
With Zillow Showcase(estimated)$266,220
