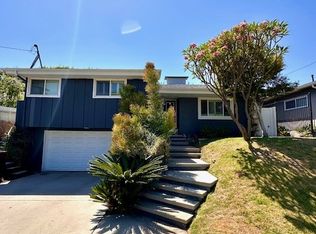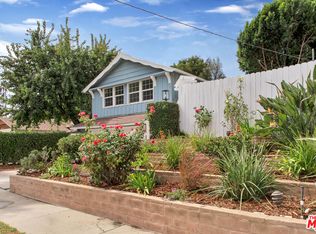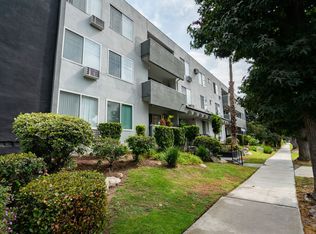Sold for $1,250,000 on 12/18/25
Listing Provided by:
Stephanie Rosenfeld DRE #01955738 (818)825-3693,
Beverly and Company, Inc.,
Co-Listing Agent: Ilan Morad 818-388-8072,
The ONE Luxury Properties
Bought with: PLG Estates
$1,250,000
4961 Alcove Ave, Valley Village, CA 91607
3beds
1,887sqft
Single Family Residence
Built in 1960
4,951 Square Feet Lot
$1,381,900 Zestimate®
$662/sqft
$4,981 Estimated rent
Home value
$1,381,900
$1.31M - $1.45M
$4,981/mo
Zestimate® history
Loading...
Owner options
Explore your selling options
What's special
Ideally situated on a serene cul-de-sac in the heart of coveted Sherman Village, this beautifully updated residence offers the perfect blend of sophistication, comfort, and convenience. Enjoy unparalleled accessibility to premier shopping, acclaimed restaurants, Whole Foods, and a variety of nearby amenities.Thoughtfully designed with high ceilings and an abundance of natural light, the home features an open-concept floor plan that seamlessly connects the main living spaces. The chef's kitchen is a standout, boasting granite countertops, stainless steel appliances, a walk-in pantry, and a generous breakfast bar--perfect for casual dining or entertaining.Warm, wide-plank manufactured hardwood flooring flows throughout the home, complementing the spacious bedrooms and updated finishes. The primary living areas open effortlessly to an exquisite outdoor setting, where a custom teak deck and built-in BBQ island create the ideal space for entertaining or al fresco dining under the stars.The detached two-car garage offers flexible functionality--ideal for secure parking, a home gym, studio, or potential ADU conversion (buyer to verify). Lush, drought-tolerant landscaping enhances the curb appeal while providing ease of maintenance.A recent pre-inspection report is available for added peace of mind, underscoring the pride of ownership and meticulous care throughout the property.This is a rare opportunity to own a turnkey home in one of the Valley's most desirable neighborhoods--where style, setting, and substance come together seamlessly.
Zillow last checked: 8 hours ago
Listing updated: December 19, 2025 at 01:24pm
Listing Provided by:
Stephanie Rosenfeld DRE #01955738 (818)825-3693,
Beverly and Company, Inc.,
Co-Listing Agent: Ilan Morad 818-388-8072,
The ONE Luxury Properties
Bought with:
Cindy Lorimer, DRE #01879398
PLG Estates
Source: CRMLS,MLS#: V1-33427 Originating MLS: California Regional MLS (Ventura & Pasadena-Foothills AORs)
Originating MLS: California Regional MLS (Ventura & Pasadena-Foothills AORs)
Facts & features
Interior
Bedrooms & bathrooms
- Bedrooms: 3
- Bathrooms: 2
- Full bathrooms: 2
Primary bedroom
- Features: Main Level Primary
Bedroom
- Features: All Bedrooms Down
Bathroom
- Features: Bathtub, Dual Sinks, Remodeled, Soaking Tub, Separate Shower
Kitchen
- Features: Granite Counters, Remodeled, Updated Kitchen, Walk-In Pantry
Pantry
- Features: Walk-In Pantry
Heating
- Has Heating (Unspecified Type)
Cooling
- Central Air
Appliances
- Included: Barbecue, Gas Cooktop, Tankless Water Heater, Dryer, Washer
Features
- Breakfast Area, Granite Counters, High Ceilings, Open Floorplan, Pull Down Attic Stairs, Recessed Lighting, All Bedrooms Down, Main Level Primary, Walk-In Pantry
- Flooring: Vinyl
- Has fireplace: Yes
- Fireplace features: Living Room
- Common walls with other units/homes: No Common Walls
Interior area
- Total interior livable area: 1,887 sqft
Property
Parking
- Total spaces: 2
- Parking features: Garage
- Attached garage spaces: 2
Features
- Levels: One
- Stories: 1
- Patio & porch: Covered, Deck
- Pool features: None
- Spa features: None
- Has view: Yes
- View description: None
Lot
- Size: 4,951 sqft
- Features: Front Yard, Landscaped, Sprinklers None
Details
- Additional structures: Cabana
- Parcel number: 2357015012
- Special conditions: Standard
Construction
Type & style
- Home type: SingleFamily
- Property subtype: Single Family Residence
Condition
- Updated/Remodeled,Turnkey
- Year built: 1960
Utilities & green energy
- Sewer: Other
- Water: Public
Community & neighborhood
Community
- Community features: Sidewalks
Location
- Region: Valley Village
Other
Other facts
- Listing terms: Cash,Cash to New Loan,Conventional
Price history
| Date | Event | Price |
|---|---|---|
| 12/18/2025 | Sold | $1,250,000-7.4%$662/sqft |
Source: | ||
| 12/18/2025 | Pending sale | $1,350,000$715/sqft |
Source: | ||
| 12/3/2025 | Contingent | $1,350,000$715/sqft |
Source: | ||
| 11/17/2025 | Listed for sale | $1,350,000-19.4%$715/sqft |
Source: | ||
| 7/9/2025 | Listing removed | $1,675,000$888/sqft |
Source: | ||
Public tax history
| Year | Property taxes | Tax assessment |
|---|---|---|
| 2025 | $16,399 +1.1% | $1,349,520 +2% |
| 2024 | $16,220 +2% | $1,323,060 +2% |
| 2023 | $15,905 +4.9% | $1,297,119 +2% |
Find assessor info on the county website
Neighborhood: Valley Village
Nearby schools
GreatSchools rating
- 6/10Riverside Drive Charter Elementary SchoolGrades: K-5Distance: 0.3 mi
- 7/10Louis D. Armstrong Middle SchoolGrades: 6-8Distance: 0.9 mi
- 6/10Ulysses S. Grant Senior High SchoolGrades: 9-12Distance: 1.2 mi
Get a cash offer in 3 minutes
Find out how much your home could sell for in as little as 3 minutes with a no-obligation cash offer.
Estimated market value
$1,381,900
Get a cash offer in 3 minutes
Find out how much your home could sell for in as little as 3 minutes with a no-obligation cash offer.
Estimated market value
$1,381,900


