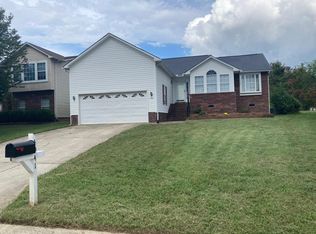Closed
$320,000
4961 Valley Trail Ct, Concord, NC 28025
3beds
1,458sqft
Single Family Residence
Built in 1994
0.4 Acres Lot
$325,300 Zestimate®
$219/sqft
$1,886 Estimated rent
Home value
$325,300
$309,000 - $342,000
$1,886/mo
Zestimate® history
Loading...
Owner options
Explore your selling options
What's special
Quaint neighborhood tucked away off of Flowe Store Rd. "Braxton Estates"! This unique property, is a Large corner lot, partially fenced. Recently Renovated interior, consisting of open floor plan, and Vaulted Ceilings. Roof <10yr, AC 2021,H20 Htr 2019, All New Stainless Steel GE Appliances, Granite Counter Tops, Custom Cabinetry, All New Hybrid Lam/HW Flooring, Nice Wood/Iron Mantle, Gas Fire Place, W/D moderately new, Large Rooms, Vaulted Ceilings, Large W/I Closet w/built ins in Primary, Dual Vanities, Reading Nook w/Large Bay Windows, New sinks, tubs, toilets, vanities, fixtures, tile, decorative fans through out. Newly repaired deck, New sliding glass doors. Property also has a wired 12x20 enclosed work shed/storage. SOLID Hard Wood Front Door! Previously the neighborhoods model Home awaits You to make it Your Own! B.O.M. No fault of Seller, inspection & appraisal never ordered. To sweeten the deal, the sellers WILL CONVEY a Husqvarna riding mower (like new condition/$2600+value).
Zillow last checked: 8 hours ago
Listing updated: April 11, 2024 at 09:42am
Listing Provided by:
Curt Bonds bondscurt.ncre@gmail.com,
Call It Closed International Inc
Bought with:
Katie Popp
David Hoffman Realty
Source: Canopy MLS as distributed by MLS GRID,MLS#: 4115431
Facts & features
Interior
Bedrooms & bathrooms
- Bedrooms: 3
- Bathrooms: 2
- Full bathrooms: 2
- Main level bedrooms: 3
Primary bedroom
- Features: Built-in Features, Ceiling Fan(s), Vaulted Ceiling(s), Walk-In Closet(s)
- Level: Main
- Area: 175 Square Feet
- Dimensions: 14' 0" X 12' 6"
Primary bedroom
- Level: Main
Living room
- Features: Ceiling Fan(s), Vaulted Ceiling(s)
- Level: Main
- Area: 219.46 Square Feet
- Dimensions: 17' 8" X 12' 5"
Living room
- Level: Main
Heating
- Central, Forced Air
Cooling
- Central Air
Appliances
- Included: Dishwasher, Dryer, Electric Cooktop, Electric Oven, Electric Range, Electric Water Heater, Exhaust Fan, Microwave, Refrigerator, Washer, Washer/Dryer
- Laundry: Electric Dryer Hookup, Utility Room, Inside, Laundry Room, Main Level, Washer Hookup
Features
- Breakfast Bar, Built-in Features, Kitchen Island, Vaulted Ceiling(s)(s), Walk-In Closet(s)
- Flooring: Laminate, Tile
- Doors: Sliding Doors, Storm Door(s)
- Has basement: No
- Fireplace features: Gas, Gas Vented, Living Room, Propane
Interior area
- Total structure area: 1,458
- Total interior livable area: 1,458 sqft
- Finished area above ground: 1,458
- Finished area below ground: 0
Property
Parking
- Total spaces: 3
- Parking features: Driveway
- Uncovered spaces: 3
Accessibility
- Accessibility features: Two or More Access Exits, Accessible Hallway(s), Mobility Friendly Flooring, No Interior Steps
Features
- Levels: One
- Stories: 1
- Patio & porch: Deck, Front Porch
- Exterior features: Storage
- Fencing: Back Yard,Partial
Lot
- Size: 0.40 Acres
- Dimensions: 17,424
- Features: Cleared, Corner Lot
Details
- Additional structures: Outbuilding, Shed(s), Workshop
- Parcel number: 55385523980000
- Zoning: LDR
- Special conditions: Standard
- Other equipment: Fuel Tank(s)
Construction
Type & style
- Home type: SingleFamily
- Property subtype: Single Family Residence
Materials
- Brick Partial, Vinyl
- Foundation: Crawl Space
- Roof: Shingle
Condition
- New construction: No
- Year built: 1994
Utilities & green energy
- Sewer: Public Sewer
- Water: City
- Utilities for property: Cable Available, Fiber Optics, Propane
Community & neighborhood
Security
- Security features: Carbon Monoxide Detector(s), Security System, Smoke Detector(s)
Community
- Community features: Pond
Location
- Region: Concord
- Subdivision: Braxton Estates
HOA & financial
HOA
- Has HOA: Yes
- HOA fee: $148 annually
- Association name: Braxton Estates Homeowners Association, Inc.
- Association phone: 704-565-5009
Other
Other facts
- Listing terms: Cash,Conventional,FHA,USDA Loan,VA Loan
- Road surface type: Concrete, Paved
Price history
| Date | Event | Price |
|---|---|---|
| 4/11/2024 | Sold | $320,000+0%$219/sqft |
Source: | ||
| 3/20/2024 | Pending sale | $319,999$219/sqft |
Source: | ||
| 3/15/2024 | Price change | $319,999-1.5%$219/sqft |
Source: | ||
| 3/13/2024 | Listed for sale | $325,000$223/sqft |
Source: | ||
| 3/11/2024 | Pending sale | $325,000$223/sqft |
Source: | ||
Public tax history
| Year | Property taxes | Tax assessment |
|---|---|---|
| 2024 | $2,118 +34.3% | $308,760 +66.5% |
| 2023 | $1,577 +2.4% | $185,490 |
| 2022 | $1,540 +1.8% | $185,490 |
Find assessor info on the county website
Neighborhood: 28025
Nearby schools
GreatSchools rating
- 5/10Patriots ElementaryGrades: K-5Distance: 3.1 mi
- 4/10C. C. Griffin Middle SchoolGrades: 6-8Distance: 3.2 mi
- 4/10Central Cabarrus HighGrades: 9-12Distance: 1.7 mi
Get a cash offer in 3 minutes
Find out how much your home could sell for in as little as 3 minutes with a no-obligation cash offer.
Estimated market value
$325,300
Get a cash offer in 3 minutes
Find out how much your home could sell for in as little as 3 minutes with a no-obligation cash offer.
Estimated market value
$325,300
