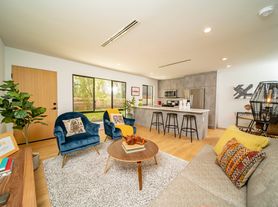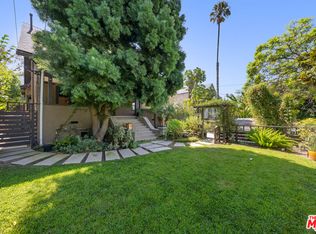Discover where refinement meets allure in this 1925 Los Feliz villa, featuring 4 bedrooms, 3.5 bathrooms, vibrant vintage interior design, playful collector's art, and a fully gated yard with an oversized pool. Blending historic charm with modern comforts, this exceptional residence is ideally located in a coveted neighborhood, offering easy access to shopping, dining, and Griffith Park.
Draped in ivy and exuding timeless elegance, this stately Mediterranean style 4 bedroom, 3.5 bathroom estate by architect J. Atcherson (circa 1925) blends Old World charm with exquisite period details. Inside, every piece of art is unique, while the furniture is a curated mix of eclectic vintage and custom-made designs.
A hand-laid stone driveway leads to the gated entry, welcoming you into a grand foyer with an original ironwork staircase, and stunning magnesite flooring.
To the right, the breathtaking living room flows into a cozy TV den and library, followed by a formal dining room framed by archways, opening to a sprawling patio with picturesque views of the backyard, swimmer's pool, and guest house.
To the left, a separate living room offers an intimate retreat, connecting to a spacious breakfast room with a private courtyard.
At the heart of the home is the chef's kitchen, with top-of-the-line appliances, a wine fridge, and dual sinks, while the former maid's suite has been reimagined as a laundry room with a full bath and dedicated workspace overlooking the backyard.
Upstairs, four spacious corner bedrooms feature hardwood floors, walk-in closets, and private balconies. The luxurious primary suite boasts a spa-like bath with a steam shower, soaking tub, and expansive custom closet.
The shared backyard is a serene escape, complete with an oversized swimming pool and a converted two-room guest house. (Guest house is a separate rental).
Ideally located on a prestigious, architecturally preserved Los Feliz street - home to many celebrities - this rare gem is close to trendy shops, acclaimed dining, and Griffith Park's natural beauty.
Rental Terms & House Rules
Primary guest staying on property must be at least 25 years of age. Bio / profile of primary guest required if reservation is through third party booker.
This property is available within 72 hours after house tour has been completed, application has been approved, and deposit clears.
Lease Term:
Minimum lease term: 1 month
Maximum lease term: 3 months
Utilities:
All utilities are included in the rental rate. Excessive utility use will incur additional fee.
Occupancy Limits:
Maximum: 6 adult guests
Note: The home is not childproof or suitable for toddlers. The pool is not gated, and the property is on a main road.
Security Deposit:
A refundable security deposit equal to 1.5 months rent is required. It will be returned within 15 days of move-out, pending no damage, missing items, or outstanding balances.
Cleaning & Maintenance:
- Keep the home tidy and clean.
- Optional professional cleaning available at an additional cost.
- No smoking indoors. No unauthorized pets.
- Please do not eat or drink out of the kitchen, dining areas, or outside to protect vintage furnishings.
- Weekly pool and gardening service included.
- One time cleaning fee of $600 required
Visitors & Use:
Visitors are permitted, but total must not exceed 8 people in the house at any time. No subletting. No parties or events permitted.
Outdoor Space:
The backyard, pool, BBQ, poolside loungers, and outdoor dining table are shared spaces with the guest house tenant.
The pool is not heated and not gated. Driveway parking for up to 4 vehicles.
Parking:
1 driveway parking space is dedicated to the guest house. Ample street parking is also available.
Landlord Access:
Landlord will provide 24-hour notice for any required access, except in emergencies.
Tenant Access:
Tenants have full access to the entire main house, excluding the basement and two locked storage closets. The backyard, pool, BBQ, poolside loungers, and outdoor dining table are shared spaces with the guest house tenant. The guest house is NOT part of this listing but available to rent as a full buy out of the property if availability allows.
Quiet Hours:
10:00 PM - 7:00 AM
Payment Terms:
First month's rent, one time cleaning fee, and security deposit due upon lease signing. Monthly rent due on the 1st of each month, with a 3-day grace period.
Apartment for rent
Accepts Zillow applications
$19,995/mo
4962 Los Feliz Blvd #1, Los Angeles, CA 90027
4beds
3,943sqft
Price may not include required fees and charges.
Apartment
Available now
Central air
In unit laundry
Off street parking
Forced air
What's special
Original ironwork staircaseStately mediterranean styleFully gated yardPrivate balconiesOversized poolWine fridgeVibrant vintage interior design
- 1 day |
- -- |
- -- |
Travel times
Facts & features
Interior
Bedrooms & bathrooms
- Bedrooms: 4
- Bathrooms: 4
- Full bathrooms: 3
- 1/2 bathrooms: 1
Heating
- Forced Air
Cooling
- Central Air
Appliances
- Included: Dishwasher, Dryer, Freezer, Microwave, Oven, Refrigerator, Washer
- Laundry: In Unit
Features
- Flooring: Hardwood, Tile
- Furnished: Yes
Interior area
- Total interior livable area: 3,943 sqft
Property
Parking
- Parking features: Off Street
- Details: Contact manager
Features
- Exterior features: Bicycle storage, Chefs kitchen, Electric Vehicle Charging Station, Heating system: Forced Air, Lawn
Construction
Type & style
- Home type: Apartment
- Property subtype: Apartment
Community & HOA
Community
- Features: Pool
HOA
- Amenities included: Pool
Location
- Region: Los Angeles
Financial & listing details
- Lease term: 1 Month
Price history
| Date | Event | Price |
|---|---|---|
| 11/15/2025 | Listed for rent | $19,995$5/sqft |
Source: Zillow Rentals | ||
Neighborhood: Los Feliz
There are 3 available units in this apartment building

