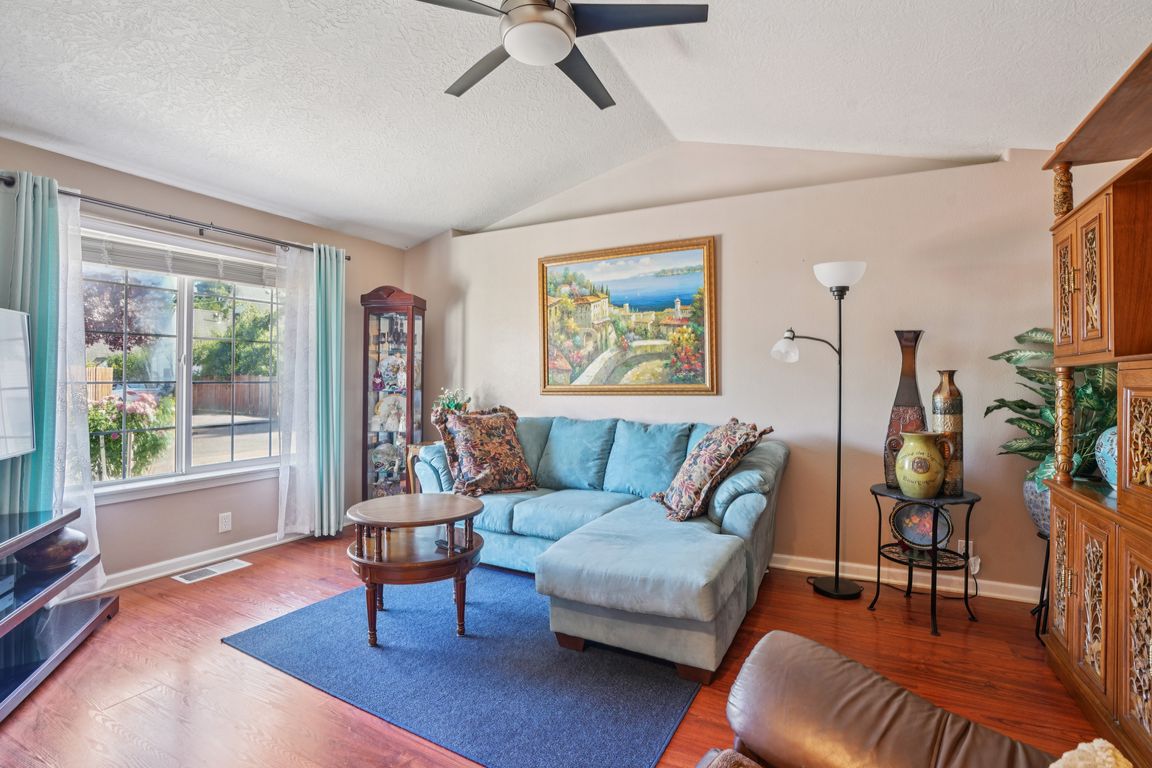
Active
$400,000
3beds
1,296sqft
4963 Crater Ave N, Keizer, OR 97303
3beds
1,296sqft
Residential, single family residence
Built in 1999
6,534 sqft
2 Attached garage spaces
$309 price/sqft
What's special
Sleek stainless steel appliancesFully fenced backyardCovered patioBuilt-in workbench and shelvingExcellent curb appealCentral air conditioningAttached two-car garage
Welcome home to this beautifully maintained single-level house in Keizer, offering comfort, convenience, and style. Built in 1999, this 1,296 sq. ft. residence features three bedrooms and two full bathrooms, perfectly designed for easy living. The inviting eat-in kitchen has sleek stainless steel appliances, ideal for both everyday meals and entertaining. ...
- 3 days |
- 582 |
- 21 |
Likely to sell faster than
Source: RMLS (OR),MLS#: 484061876
Travel times
Living Room
Kitchen
Primary Bedroom
Zillow last checked: 7 hours ago
Listing updated: October 02, 2025 at 05:11am
Listed by:
Kate Uva 650-350-9025,
Redfin
Source: RMLS (OR),MLS#: 484061876
Facts & features
Interior
Bedrooms & bathrooms
- Bedrooms: 3
- Bathrooms: 2
- Full bathrooms: 2
- Main level bathrooms: 2
Rooms
- Room types: Laundry, Bedroom 2, Bedroom 3, Dining Room, Family Room, Kitchen, Living Room, Primary Bedroom
Primary bedroom
- Features: Ensuite, Wallto Wall Carpet
- Level: Main
Bedroom 2
- Features: Wallto Wall Carpet
- Level: Main
Bedroom 3
- Features: Wood Floors
- Level: Main
Dining room
- Features: Ceiling Fan, French Doors, Kitchen Dining Room Combo
- Level: Main
Kitchen
- Features: Dishwasher, Eat Bar, Kitchen Dining Room Combo, Free Standing Range, Free Standing Refrigerator
- Level: Main
Living room
- Features: Ceiling Fan, Vaulted Ceiling, Wood Floors
- Level: Main
Heating
- Forced Air
Cooling
- Central Air
Appliances
- Included: Dishwasher, Disposal, Free-Standing Range, Free-Standing Refrigerator, Microwave, Stainless Steel Appliance(s), Gas Water Heater
- Laundry: Laundry Room
Features
- Hookup Available, Vaulted Ceiling(s), Ceiling Fan(s), Kitchen Dining Room Combo, Eat Bar, Pantry
- Flooring: Wood, Wall to Wall Carpet
- Doors: French Doors
- Windows: Double Pane Windows
Interior area
- Total structure area: 1,296
- Total interior livable area: 1,296 sqft
Video & virtual tour
Property
Parking
- Total spaces: 2
- Parking features: Driveway, Off Street, Garage Door Opener, Attached
- Attached garage spaces: 2
- Has uncovered spaces: Yes
Accessibility
- Accessibility features: Garage On Main, Ground Level, Main Floor Bedroom Bath, One Level, Accessibility
Features
- Levels: One
- Stories: 1
- Patio & porch: Covered Patio
- Fencing: Fenced
Lot
- Size: 6,534 Square Feet
- Features: Level, SqFt 5000 to 6999
Details
- Additional structures: ToolShed, HookupAvailable
- Parcel number: 525425
Construction
Type & style
- Home type: SingleFamily
- Architectural style: Ranch
- Property subtype: Residential, Single Family Residence
Materials
- Wood Siding
- Roof: Composition
Condition
- Resale
- New construction: No
- Year built: 1999
Utilities & green energy
- Gas: Gas
- Sewer: Public Sewer
- Water: Public
Community & HOA
HOA
- Has HOA: No
Location
- Region: Keizer
Financial & listing details
- Price per square foot: $309/sqft
- Tax assessed value: $379,060
- Annual tax amount: $3,300
- Date on market: 10/2/2025
- Listing terms: Cash,Conventional,FHA,VA Loan