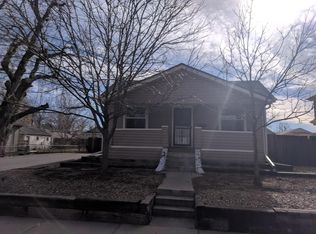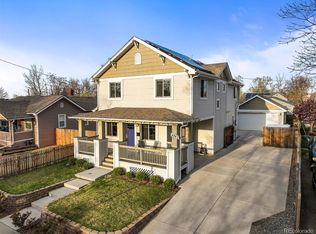3 BEDROOMS UPSTAIRS (The middle bedroom is very small, but it does have a closet), 1 BEDROOM DOWNSTAIRS, 1 KITCHEN UPSTAIRS, ONE KITCHEN DOWNSTAIRS, 1 FULL BATH UPSTAIRS, ONE FULL BATHROOM DOWNSTAIRS, DETACHED 2 CAR GARAGE OUT BACK, DECK, BRAND NEW FURNACE, WOOD FLOORS ON THE MAIN LEVEL, NEW STOVE, NEW GARAGE DOOR OPENER, ALL NEW BLINDS, COMPLETELY REMODELED BATHROOM ON MAIN LEVEL. ONE BLOCK FROM REGIS UNIVERSITY. Call Matt at 303-916-6656 for a showing. 12 Months
This property is off market, which means it's not currently listed for sale or rent on Zillow. This may be different from what's available on other websites or public sources.

