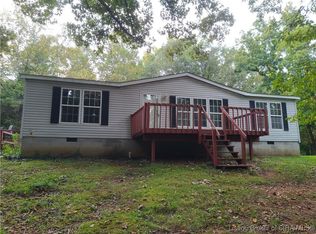Sold for $275,000 on 07/11/25
$275,000
4965 Indiana 135 NE, Corydon, IN 47112
2beds
936sqft
Farm
Built in 1961
4.49 Acres Lot
$274,800 Zestimate®
$294/sqft
$-- Estimated rent
Home value
$274,800
Estimated sales range
Not available
Not available
Zestimate® history
Loading...
Owner options
Explore your selling options
What's special
Adorable and updated Bedford Stone home sitting on nearly 5 acres - perfect for your mini farm dreams! This 2 bed 1 bath home features an updated kitchen with stainless steal appliances that all remain. In the living room, you'll be greeted with an abundance of natural light and the original hardwood flooring. In the full sized basement, you find plenty of room for additional storage or lots of potential for your finishing touches! Outside, find a 24 x 35 barn with electric already ran ready for animals, an additional shed, automatic waterers, fencing already in place, covered parking, and a cozy gazebo to relax and take it all in. Country living with charm and space, and convenience - all ready for your mini farm dream!
Zillow last checked: 8 hours ago
Listing updated: July 14, 2025 at 05:02am
Listed by:
Brianna Whittaker,
Lopp Real Estate Brokers
Bought with:
Faye Bailey, RB14046362
Guthrie Realty Services LLC
Source: SIRA,MLS#: 202507622 Originating MLS: Southern Indiana REALTORS Association
Originating MLS: Southern Indiana REALTORS Association
Facts & features
Interior
Bedrooms & bathrooms
- Bedrooms: 2
- Bathrooms: 1
- Full bathrooms: 1
Bedroom
- Description: Flooring: Wood
- Level: First
- Dimensions: 10 x 12
Bedroom
- Description: Flooring: Wood
- Level: First
- Dimensions: 9 x 10
Other
- Description: Flooring: Tile
- Level: First
Kitchen
- Description: Kitchen/dining,Flooring: Tile
- Level: First
- Dimensions: 7 x 18
Living room
- Description: Flooring: Wood
- Level: First
- Dimensions: 13 x 21
Other
- Description: basement
- Level: Lower
- Dimensions: 24 x 34
Heating
- Forced Air, Heat Pump
Cooling
- Central Air
Appliances
- Included: Dryer, Microwave, Oven, Range, Refrigerator, Washer
- Laundry: In Basement, Other
Features
- Windows: Screens
- Basement: Full,Unfinished
- Has fireplace: No
Interior area
- Total structure area: 936
- Total interior livable area: 936 sqft
- Finished area above ground: 936
- Finished area below ground: 0
Property
Parking
- Details: Off Street
Features
- Levels: One
- Stories: 1
- Patio & porch: Deck
- Exterior features: Deck, Landscaping
- Has view: Yes
- View description: Park/Greenbelt, Panoramic
Lot
- Size: 4.49 Acres
Details
- Additional structures: Barn(s), Garage(s), Gazebo
- Additional parcels included: 0060059600
- Parcel number: 311007200001000011
- Zoning: Residential,Agri/ Residen
- Zoning description: Residential,Agri/ Residential
- Horse amenities: Barn
Construction
Type & style
- Home type: SingleFamily
- Architectural style: One Story
- Property subtype: Farm
Materials
- Frame, Stone
- Foundation: Block
- Roof: Shingle
Condition
- Resale
- New construction: No
- Year built: 1961
Utilities & green energy
- Sewer: Septic Tank
- Water: Not Connected, Public
- Utilities for property: Water Available
Community & neighborhood
Location
- Region: Corydon
Other
Other facts
- Listing terms: Cash,Conventional,Contract,FHA,USDA Loan,VA Loan
- Road surface type: Paved
Price history
| Date | Event | Price |
|---|---|---|
| 7/11/2025 | Sold | $275,000-8.3%$294/sqft |
Source: | ||
| 4/30/2025 | Listed for sale | $299,900$320/sqft |
Source: | ||
Public tax history
Tax history is unavailable.
Neighborhood: 47112
Nearby schools
GreatSchools rating
- 7/10Corydon Intermediate SchoolGrades: 4-6Distance: 2.8 mi
- 8/10Corydon Central Jr High SchoolGrades: 7-8Distance: 2.9 mi
- 6/10Corydon Central High SchoolGrades: 9-12Distance: 2.9 mi

Get pre-qualified for a loan
At Zillow Home Loans, we can pre-qualify you in as little as 5 minutes with no impact to your credit score.An equal housing lender. NMLS #10287.
