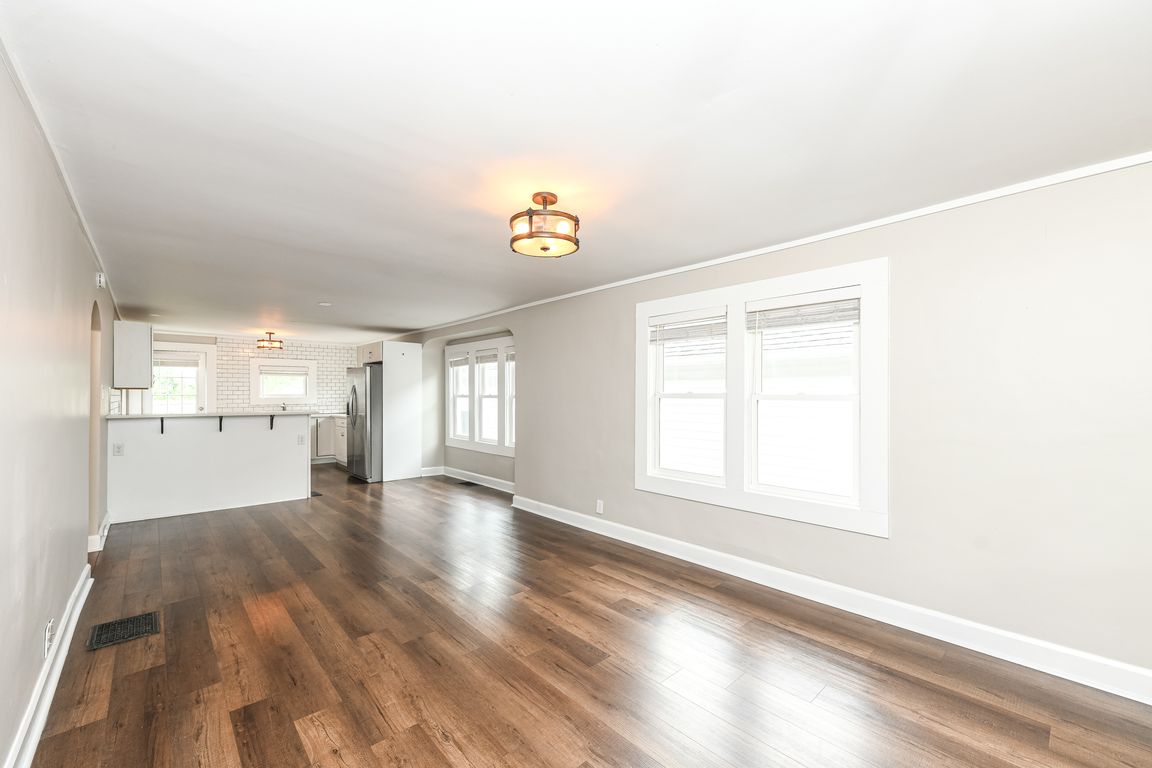
ActivePrice cut: $10K (10/1)
$255,000
2beds
1,740sqft
4965 Kingsley Dr, Indianapolis, IN 46205
2beds
1,740sqft
Residential, single family residence
Built in 1926
5,662 sqft
1 Garage space
$147 price/sqft
What's special
Fenced backyardSparkling bathroomDarling front porchSolid surface countertopsUpgraded cabinetsGourmet kitchenOpen floor plan
IMMACULATE SO BRO HOME! All you need to do is move right in! Completely renovated in the last 5 years! Gorgeous floors and gourmet kitchen with open floor plan. Darling front porch for morning coffee or after work cocktails! Dog lover? We have the perfect fenced backyard for your ...
- 10 days |
- 928 |
- 46 |
Likely to sell faster than
Source: MIBOR as distributed by MLS GRID,MLS#: 22064606
Travel times
Living Room
Kitchen
Dining Room
Zillow last checked: 7 hours ago
Listing updated: October 01, 2025 at 01:06pm
Listing Provided by:
Glenn Bill 317-590-7757,
eXp Realty, LLC,
Kelly Glogoza 317-418-4052,
eXp Realty, LLC
Source: MIBOR as distributed by MLS GRID,MLS#: 22064606
Facts & features
Interior
Bedrooms & bathrooms
- Bedrooms: 2
- Bathrooms: 1
- Full bathrooms: 1
- Main level bathrooms: 1
- Main level bedrooms: 2
Primary bedroom
- Level: Main
- Area: 110 Square Feet
- Dimensions: 11x10
Bedroom 2
- Level: Main
- Area: 132 Square Feet
- Dimensions: 12x11
Dining room
- Level: Main
- Area: 96 Square Feet
- Dimensions: 12x8
Kitchen
- Level: Main
- Area: 110 Square Feet
- Dimensions: 11x10
Living room
- Level: Main
- Area: 176 Square Feet
- Dimensions: 16x11
Heating
- Forced Air, Natural Gas
Cooling
- Central Air
Appliances
- Included: Dishwasher, Dryer, Electric Water Heater, Disposal, Gas Oven, Refrigerator, Washer
- Laundry: In Basement
Features
- Breakfast Bar
- Has basement: Yes
Interior area
- Total structure area: 1,740
- Total interior livable area: 1,740 sqft
- Finished area below ground: 0
Video & virtual tour
Property
Parking
- Total spaces: 1
- Parking features: Detached
- Garage spaces: 1
Features
- Levels: One
- Stories: 1
- Patio & porch: Covered
- Fencing: Fenced,Full
Lot
- Size: 5,662.8 Square Feet
- Features: Mature Trees
Details
- Parcel number: 490707139531000801
- Horse amenities: None
Construction
Type & style
- Home type: SingleFamily
- Architectural style: Bungalow
- Property subtype: Residential, Single Family Residence
Materials
- Vinyl Siding
- Foundation: Block
Condition
- New construction: No
- Year built: 1926
Utilities & green energy
- Water: Public
Community & HOA
Community
- Subdivision: Bellaire
HOA
- Has HOA: No
Location
- Region: Indianapolis
Financial & listing details
- Price per square foot: $147/sqft
- Tax assessed value: $178,300
- Annual tax amount: $2,086
- Date on market: 9/24/2025