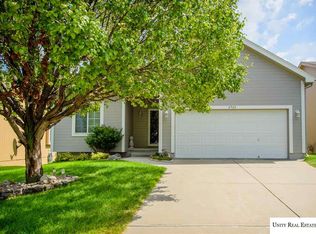Sold for $328,000 on 10/16/25
$328,000
4965 S 190th Ave, Omaha, NE 68135
3beds
2,052sqft
Single Family Residence
Built in 2003
7,840.8 Square Feet Lot
$331,900 Zestimate®
$160/sqft
$2,312 Estimated rent
Maximize your home sale
Get more eyes on your listing so you can sell faster and for more.
Home value
$331,900
$309,000 - $358,000
$2,312/mo
Zestimate® history
Loading...
Owner options
Explore your selling options
What's special
Perfect location in the Millard school district. This walk out ranch offers easy living with HOA doing all your lawn care, snow removal, and even exterior paint. Underground sprinklers included. Move in ready, with new flooring in laundry, kitchen, and dining room. Updated countertops, new kitchen sink and dishwasher, newer stove and new patio door. Primary bedroom has huge walk in closet and 3/4 bath. Roof is only approx. 6yrs old, and AC/Furnace only approx. 4yrs old. Radon system is already in place. Spacious deck for relaxing and entertaining. All you have to do is unpack!
Zillow last checked: 8 hours ago
Listing updated: October 16, 2025 at 03:54pm
Listed by:
Jennifer Witzel 402-416-9858,
Nebraska Realty
Bought with:
Rachael Herman, 20250187
Nebraska Realty
Source: GPRMLS,MLS#: 22518057
Facts & features
Interior
Bedrooms & bathrooms
- Bedrooms: 3
- Bathrooms: 3
- Full bathrooms: 1
- 3/4 bathrooms: 2
- Main level bathrooms: 2
Primary bedroom
- Features: Wall/Wall Carpeting, Walk-In Closet(s)
- Level: Main
- Area: 161
- Dimensions: 11.5 x 14
Bedroom 2
- Features: Wall/Wall Carpeting
- Level: Main
- Area: 105
- Dimensions: 10 x 10.5
Bedroom 3
- Features: Wall/Wall Carpeting
- Level: Basement
- Area: 126.5
- Dimensions: 11 x 11.5
Primary bathroom
- Features: 3/4
Kitchen
- Features: Luxury Vinyl Plank
- Level: Main
- Area: 77
- Dimensions: 11 x 7
Living room
- Features: Wall/Wall Carpeting, Fireplace
- Level: Main
- Area: 288
- Dimensions: 16 x 18
Basement
- Area: 902
Heating
- Natural Gas, Forced Air
Cooling
- Central Air
Appliances
- Included: Range, Refrigerator, Dishwasher, Disposal, Microwave
Features
- High Ceilings, 2nd Kitchen, Ceiling Fan(s)
- Flooring: Vinyl, Carpet, Luxury Vinyl, Plank
- Basement: Walk-Out Access
- Number of fireplaces: 1
- Fireplace features: Living Room, Direct-Vent Gas Fire
Interior area
- Total structure area: 2,052
- Total interior livable area: 2,052 sqft
- Finished area above ground: 1,350
- Finished area below ground: 702
Property
Parking
- Total spaces: 2
- Parking features: Attached, Garage Door Opener
- Attached garage spaces: 2
Features
- Exterior features: Sprinkler System
- Fencing: None
Lot
- Size: 7,840 sqft
- Dimensions: 44 x 130 x 75 x 141
- Features: Up to 1/4 Acre., City Lot
Details
- Parcel number: 0755171158
Construction
Type & style
- Home type: SingleFamily
- Architectural style: Ranch
- Property subtype: Single Family Residence
Materials
- Masonite
- Foundation: Concrete Perimeter
- Roof: Composition
Condition
- Not New and NOT a Model
- New construction: No
- Year built: 2003
Utilities & green energy
- Sewer: Public Sewer
- Water: Public
- Utilities for property: Electricity Available, Natural Gas Available, Water Available, Sewer Available
Community & neighborhood
Location
- Region: Omaha
- Subdivision: CATTAIL CREEK
HOA & financial
HOA
- Has HOA: Yes
- HOA fee: $130 monthly
- Amenities included: Water
- Services included: Maintenance Grounds, Snow Removal, Other, Trash
- Association name: Cattail Creek
Other
Other facts
- Listing terms: VA Loan,FHA,Conventional,Cash
- Ownership: Fee Simple
Price history
| Date | Event | Price |
|---|---|---|
| 10/16/2025 | Sold | $328,000-2.1%$160/sqft |
Source: | ||
| 9/4/2025 | Pending sale | $335,000$163/sqft |
Source: | ||
| 8/28/2025 | Price change | $335,000-2.2%$163/sqft |
Source: | ||
| 7/21/2025 | Price change | $342,500-2.1%$167/sqft |
Source: | ||
| 7/1/2025 | Listed for sale | $350,000+58%$171/sqft |
Source: | ||
Public tax history
| Year | Property taxes | Tax assessment |
|---|---|---|
| 2024 | $5,277 -5.9% | $309,200 +13.4% |
| 2023 | $5,607 +5.9% | $272,600 +16.9% |
| 2022 | $5,293 -0.4% | $233,100 |
Find assessor info on the county website
Neighborhood: 68135
Nearby schools
GreatSchools rating
- 8/10Reagan Elementary SchoolGrades: PK-5Distance: 0.8 mi
- 8/10Beadle Middle SchoolGrades: 6-8Distance: 1.3 mi
- 9/10Millard West High SchoolGrades: 9-12Distance: 1.1 mi
Schools provided by the listing agent
- Elementary: Ronald Reagan
- Middle: Beadle
- High: Millard West
- District: Millard
Source: GPRMLS. This data may not be complete. We recommend contacting the local school district to confirm school assignments for this home.

Get pre-qualified for a loan
At Zillow Home Loans, we can pre-qualify you in as little as 5 minutes with no impact to your credit score.An equal housing lender. NMLS #10287.
Sell for more on Zillow
Get a free Zillow Showcase℠ listing and you could sell for .
$331,900
2% more+ $6,638
With Zillow Showcase(estimated)
$338,538