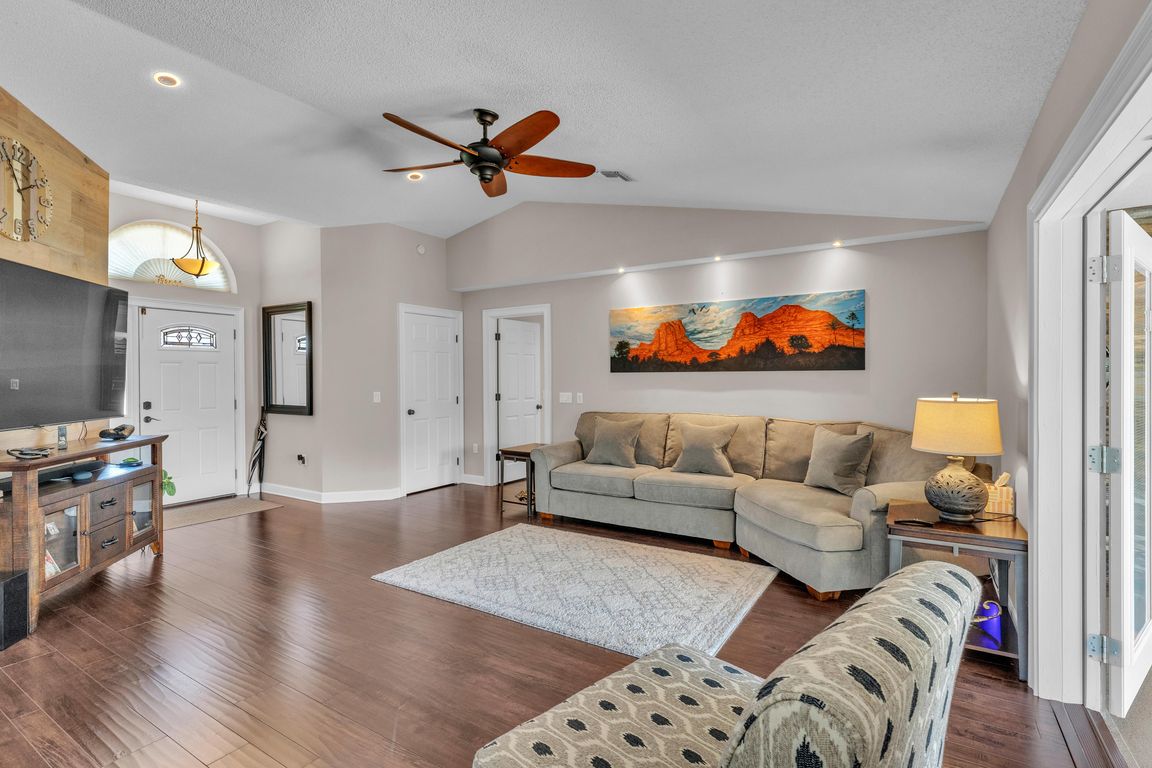
For sale
$460,000
3beds
2,072sqft
4965 Tradition Dr, Lakeland, FL 33812
3beds
2,072sqft
Single family residence
Built in 1997
10,176 sqft
2 Attached garage spaces
$222 price/sqft
$25 monthly HOA fee
What's special
Massive islandDedicated officeGranite countertopsFlexible living spacesSoothing soaking tubGorgeous kitchenSpacious great room
Location, Location, Location. Upgraded 3 Bedroom, 2.5 Bathroom Home with Flexible Living Spaces! Welcome to this beautifully maintained and thoughtfully upgraded three bedroom, two and a half bathroom home with a dedicated office, that offers the perfect blend of comfort, style, and versatility. Step inside and enjoy beautiful wood and tile ...
- 4 days |
- 834 |
- 29 |
Likely to sell faster than
Source: Stellar MLS,MLS#: L4957649 Originating MLS: Orlando Regional
Originating MLS: Orlando Regional
Travel times
Living Room
Kitchen
Primary Bedroom
Zillow last checked: 8 hours ago
Listing updated: December 03, 2025 at 03:54am
Listing Provided by:
Lana Burke 863-529-4436,
LPT REALTY, LLC 877-366-2213
Source: Stellar MLS,MLS#: L4957649 Originating MLS: Orlando Regional
Originating MLS: Orlando Regional

Facts & features
Interior
Bedrooms & bathrooms
- Bedrooms: 3
- Bathrooms: 3
- Full bathrooms: 2
- 1/2 bathrooms: 1
Primary bedroom
- Features: Built-in Closet
- Level: First
Bedroom 2
- Features: Walk-In Closet(s)
- Level: First
Bedroom 3
- Features: Walk-In Closet(s)
- Level: First
Bonus room
- Features: No Closet
- Level: First
Dining room
- Level: First
Great room
- Level: First
Kitchen
- Features: Built-in Closet
- Level: First
Office
- Level: First
Utility room
- Level: First
Heating
- Central
Cooling
- Central Air
Appliances
- Included: Dishwasher, Microwave, Range, Refrigerator
- Laundry: Inside
Features
- Solid Surface Counters
- Flooring: Tile, Hardwood
- Has fireplace: No
Interior area
- Total structure area: 2,561
- Total interior livable area: 2,072 sqft
Video & virtual tour
Property
Parking
- Total spaces: 2
- Parking features: Garage - Attached
- Attached garage spaces: 2
Features
- Levels: One
- Stories: 1
- Exterior features: Other
Lot
- Size: 10,176 Square Feet
- Dimensions: 76 x 136
Details
- Parcel number: 242909280023000200
- Special conditions: None
Construction
Type & style
- Home type: SingleFamily
- Property subtype: Single Family Residence
Materials
- Block, Stucco
- Foundation: Block, Slab
- Roof: Shingle
Condition
- New construction: No
- Year built: 1997
Utilities & green energy
- Sewer: Septic Tank
- Water: Public
- Utilities for property: Cable Available
Community & HOA
Community
- Subdivision: PARKSIDE SOUTH
HOA
- Has HOA: Yes
- HOA fee: $25 monthly
- HOA name: Parkside south home owners assoc
- Pet fee: $0 monthly
Location
- Region: Lakeland
Financial & listing details
- Price per square foot: $222/sqft
- Tax assessed value: $287,569
- Annual tax amount: $2,355
- Date on market: 12/2/2025
- Cumulative days on market: 5 days
- Listing terms: Cash,Conventional,FHA,USDA Loan,VA Loan
- Ownership: Fee Simple
- Total actual rent: 0
- Road surface type: Concrete