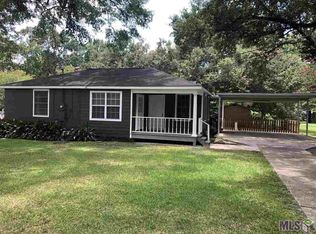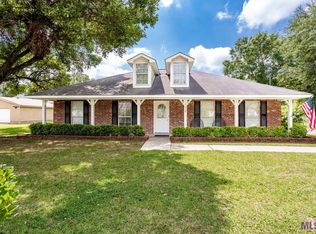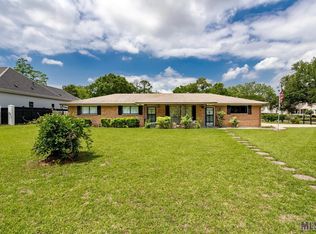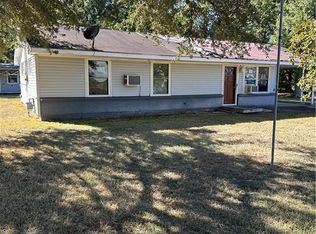Welcome to this like-new, one-of-a-kind estate in the heart of Baton Rouge. Built just one year ago, this exquisite home offers an unparalleled blend of luxury, convenience, and tranquility on nearly an acre of land. It is ideally located only half a mile from both Interstates, ensuring easy access to everything the city offers. This remarkable residence features four spacious bedrooms and 3.5 baths, including a unique guest suite with a private living room downstairs and a bedroom upstairs, perfect for visiting family or friends. The home also boasts a formal dining room, a cozy bar, a built-in coffee maker, a wine column, a dedicated breakfast area, an office with a built-in bookcase, and a dedicated exercise room, all thoughtfully designed for comfort and elegance. Smart speakers throughout the home, CCTV, electric fireplace, insulated garages, and garage doors are also part of this home. Step outside and discover your private oasis. The saltwater Gunite pool and spa are perfect for relaxing, while the cabana with a fully equipped outdoor kitchen makes entertaining a breeze. The expansive back porch, with remote-controlled screens and a ventless fireplace, offers a serene space to unwind, overlooking a lush backyard adorned with fruit trees, grapevines, and plenty of room to roam. Practicality meets luxury with a 36KW home generator, a complete sprinkler and gutter systems, and an insulated 1,000 sq. ft. RV/boat garage with Viking floor coating. A separate tool shed and a greenhouse provide ample storage and gardening space. This home is more than just a place to live?it's a retreat in the middle of town, just minutes away from premier shopping, dining, and medical facilities, including the Mall of Louisiana, Our Lady of the Lake, and Perkins Rowe. Experience luxurious living in a location that has it all except HOA fees.
This property is off market, which means it's not currently listed for sale or rent on Zillow. This may be different from what's available on other websites or public sources.



