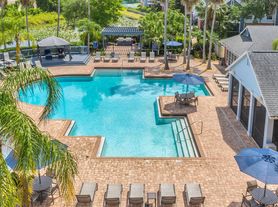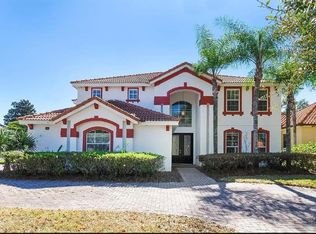Stunning Elegant, Professionally Decorated, Reiche Silliman built, 5 bedrm, 4 & 1/2 masterpiece nestled on spacious lot . Master bedrm & guest bedrm downstairs, 3 bedrooms & bonus rm upstairs. Crown moulding, 8 ft doors & 8" base boards in living area. Open kitchen features granite counter-tops, gas cook top & new top of line stainless steel appliances w/exception to the refrigerator, along w/ tasteful 45" cabinetry. The family rm features 20+ceiling w/built in wood cabinetry, French doors leading to the patio & pool. Expansive master bedrm features spacious double walk-in closets w/closet organizers. Master bth features whirlpool bath, sep walk-in shower & dual vanities. Large upstairs bonus rm offers flexibility as a game rm or home theatre. Custom Drapery throughout.Sparkling pool & spa like backyard including a fenced dog run. Pool & Patio area is screened with brick pavers, gas hook up & private half bath. This home complete w/ON Q home audio video lighting control system. Energy Efficient film on windows. Private gated community is in the heart of Dr. Phillips. Away from Central Florida's most upscale shopping, restaurants, theme parks & major rds. Kensington is zoned for 3 outstanding "A" rated schools.
House for rent
$5,995/mo
4966 Keeneland Cir, Orlando, FL 32819
5beds
4,086sqft
Price may not include required fees and charges.
Singlefamily
Available now
No pets
Central air, wall unit
In unit laundry
3 Attached garage spaces parking
Electric, central, heat pump, zoned, fireplace
What's special
Granite counter-topsSpacious lotSparkling poolCustom draperyFenced dog runWhirlpool bathFrench doors
- 67 days |
- -- |
- -- |
Travel times
Looking to buy when your lease ends?
Consider a first-time homebuyer savings account designed to grow your down payment with up to a 6% match & 3.83% APY.
Facts & features
Interior
Bedrooms & bathrooms
- Bedrooms: 5
- Bathrooms: 5
- Full bathrooms: 4
- 1/2 bathrooms: 1
Rooms
- Room types: Family Room
Heating
- Electric, Central, Heat Pump, Zoned, Fireplace
Cooling
- Central Air, Wall Unit
Appliances
- Included: Dishwasher, Disposal, Freezer, Microwave, Range, Refrigerator
- Laundry: In Unit, Laundry Room
Features
- Cathedral Ceiling(s), Crown Molding, Eat-in Kitchen, In Wall Pest System, Kitchen/Family Room Combo, Living Room/Dining Room Combo, Primary Bedroom Main Floor, Solid Surface Counters, Solid Wood Cabinets, Split Bedroom, Tray Ceiling(s), Vaulted Ceiling(s), View, Walk-In Closet(s)
- Flooring: Carpet, Hardwood
- Has fireplace: Yes
Interior area
- Total interior livable area: 4,086 sqft
Property
Parking
- Total spaces: 3
- Parking features: Attached, Covered
- Has attached garage: Yes
- Details: Contact manager
Features
- Stories: 2
- Exterior features: Balcony, Bonus Room, Cathedral Ceiling(s), Child Safety Fence, Cino International Inc., Covered, Crown Molding, Deck, Den/Library/Office, Eat-in Kitchen, Enclosed, Fence Restrictions, Floor Covering: Ceramic, Flooring: Ceramic, Garage Door Opener, Garage Faces Rear, Garage Faces Side, Gated, Gated Community, Gunite, Heating system: Central, Heating system: Zoned, Heating: Electric, In County, In Ground, In Wall Pest System, Inside Utility, Irrigation System, Kitchen/Family Room Combo, Laundry Room, Lighting, Living Room, Living Room/Dining Room Combo, Loft, Lot Features: In County, Sidewalk, Patio, Pet Park, Pets - No, Playground, Porch, Primary Bedroom Main Floor, Rain Gutters, Screen Enclosure, Screened, Sidewalk, Smoke Detector(s), Solid Surface Counters, Solid Wood Cabinets, Split Bedroom, Tennis Court(s), Thermal Windows, Tray Ceiling(s), Vaulted Ceiling(s), View Type: Pond, Walk-In Closet(s)
- Has private pool: Yes
- Has spa: Yes
- Spa features: Hottub Spa
- Has view: Yes
- View description: Water View
Details
- Parcel number: 282315387101160
Construction
Type & style
- Home type: SingleFamily
- Property subtype: SingleFamily
Condition
- Year built: 2001
Community & HOA
Community
- Features: Playground, Tennis Court(s)
- Security: Gated Community
HOA
- Amenities included: Pond Year Round, Pool, Tennis Court(s)
Location
- Region: Orlando
Financial & listing details
- Lease term: Contact For Details
Price history
| Date | Event | Price |
|---|---|---|
| 8/27/2025 | Price change | $5,995-3.3%$1/sqft |
Source: Stellar MLS #O6332596 | ||
| 8/2/2025 | Listed for rent | $6,200+47.6%$2/sqft |
Source: Stellar MLS #O6332596 | ||
| 9/18/2020 | Listing removed | $4,200$1/sqft |
Source: CINO INTERNATIONAL INC #O5892128 | ||
| 9/14/2020 | Listed for rent | $4,200$1/sqft |
Source: CINO INTERNATIONAL INC #O5892128 | ||
| 7/23/2015 | Sold | $750,000-2.6%$184/sqft |
Source: Public Record | ||

