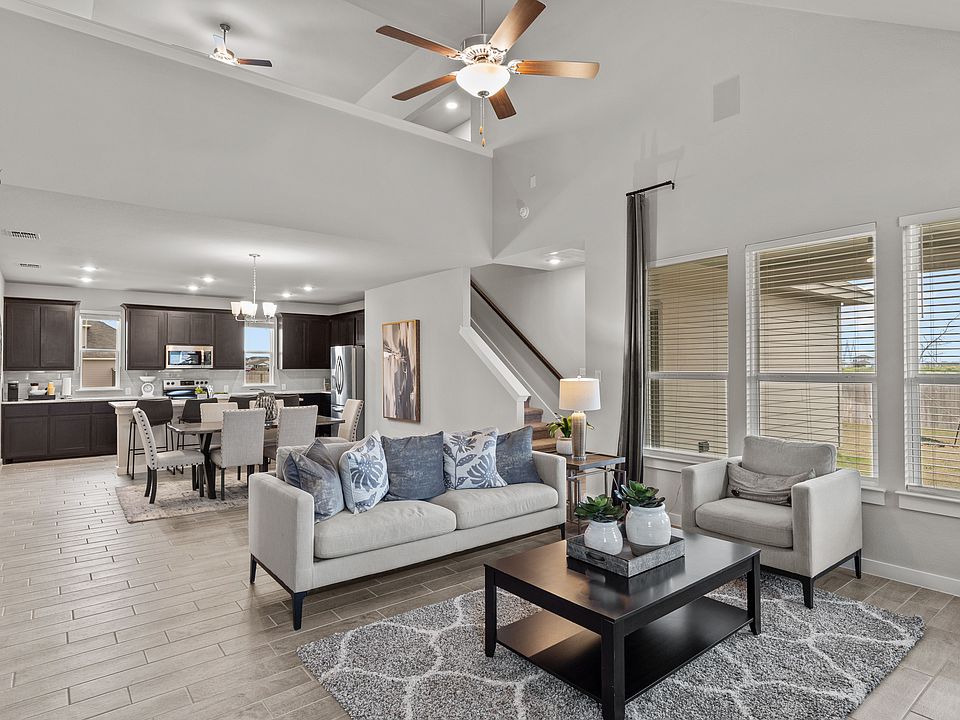Welcome to The San Marcos, a two-story home perfect for any family! On the main floor, you can enjoy an open concept family and kitchen area that includes a spacious pantry. The primary suite is on the main floor along with a guest room and bathroom. Upstairs, there are three additional bedrooms as well as another bathroom and large loft space. Each bedroom has great storage space with large walk-in closets. Make it your own with The San Marcos' flexible floor plan. With the option of adding a covered patio, you've got every opportunity to make The San Marcos your dream home. Just know that offerings vary by location, so please discuss our standard features and upgrade options with your community's NHC
New construction
$339,990
4966 Mala Vida, San Antonio, TX 78222
5beds
2,438sqft
Est.:
Single Family Residence
Built in 2025
4,791.6 Square Feet Lot
$338,600 Zestimate®
$139/sqft
$67/mo HOA
What's special
Large loft spaceLarge walk-in closetsGreat storage spaceSpacious pantry
Call: (830) 590-1157
- 9 days |
- 40 |
- 2 |
Zillow last checked: 7 hours ago
Listing updated: October 14, 2025 at 04:35pm
Listed by:
Daniel Rodriguez TREC #533884 (210) 835-8508,
Texas Premier Realty
Source: LERA MLS,MLS#: 1913027
Travel times
Schedule tour
Select your preferred tour type — either in-person or real-time video tour — then discuss available options with the builder representative you're connected with.
Facts & features
Interior
Bedrooms & bathrooms
- Bedrooms: 5
- Bathrooms: 3
- Full bathrooms: 2
- 1/2 bathrooms: 1
Primary bedroom
- Features: Walk-In Closet(s), Full Bath
- Area: 196
- Dimensions: 14 x 14
Bedroom 2
- Area: 154
- Dimensions: 11 x 14
Bedroom 3
- Area: 154
- Dimensions: 11 x 14
Bedroom 4
- Area: 154
- Dimensions: 11 x 14
Bedroom 5
- Area: 120
- Dimensions: 12 x 10
Primary bathroom
- Features: Shower Only
- Area: 48
- Dimensions: 8 x 6
Dining room
- Area: 110
- Dimensions: 11 x 10
Kitchen
- Area: 120
- Dimensions: 12 x 10
Living room
- Area: 168
- Dimensions: 14 x 12
Heating
- Central, Electric
Cooling
- Central Air
Appliances
- Included: Microwave, Range, Disposal, Dishwasher, Gas Water Heater
- Laundry: Main Level, Washer Hookup, Dryer Connection
Features
- Two Living Area, Eat-in Kitchen, Kitchen Island, Breakfast Bar, Loft, Utility Room Inside, Open Floorplan, High Speed Internet, Walk-In Closet(s), Ceiling Fan(s)
- Flooring: Carpet, Ceramic Tile, Vinyl
- Has basement: No
- Has fireplace: No
- Fireplace features: Not Applicable
Interior area
- Total interior livable area: 2,438 sqft
Property
Parking
- Total spaces: 2
- Parking features: Two Car Garage
- Garage spaces: 2
Features
- Levels: Two
- Stories: 2
- Pool features: None, Community
Lot
- Size: 4,791.6 Square Feet
- Features: Sidewalks
Construction
Type & style
- Home type: SingleFamily
- Property subtype: Single Family Residence
Materials
- Brick, Fiber Cement
- Foundation: Slab
- Roof: Composition
Condition
- Under Construction,New Construction
- New construction: Yes
- Year built: 2025
Details
- Builder name: Davidson Homes
Utilities & green energy
- Electric: CPS
- Gas: CPS
- Sewer: SAWS, Sewer System
- Water: SAWS, Water System
- Utilities for property: Cable Available
Community & HOA
Community
- Features: Playground
- Security: Smoke Detector(s)
- Subdivision: Agave
HOA
- Has HOA: Yes
- HOA fee: $200 quarterly
- HOA name: AGAVE TRACE
Location
- Region: San Antonio
Financial & listing details
- Price per square foot: $139/sqft
- Price range: $340K - $340K
- Date on market: 10/6/2025
- Cumulative days on market: 10 days
- Listing terms: Conventional,FHA,VA Loan,TX Vet,Cash
- Road surface type: Paved
About the community
PlaygroundParkGreenbeltViews
Welcome to Agave, a vibrant and thriving community nestled in the picturesque San Antonio, TX. At Davidson Homes, we're dedicated to creating spaces that inspire and uplift, and our new homes in Agave encapsulate this commitment.
Each carefully crafted residence combines classic design, modern amenities, and a unique aesthetic to deliver a living experience second to none. Just imagine walking out your door and being greeted by an array of local charms, all while being encompassed by the warm and hospitable spirit of San Antonio.
As a fresh and in-progress community, Agave offers the perfect blend of tranquility, strong neighborhood ties, and relaxed southern living. Live your best life in one of our new homes in Agave. With Davidson Homes, you're not just buying a home, you're investing in a lifestyle.
Experience the joys of 'coming home' in an entirely new way, right here in Agave, San Antonio, TX.
Source: Davidson Homes, Inc.

