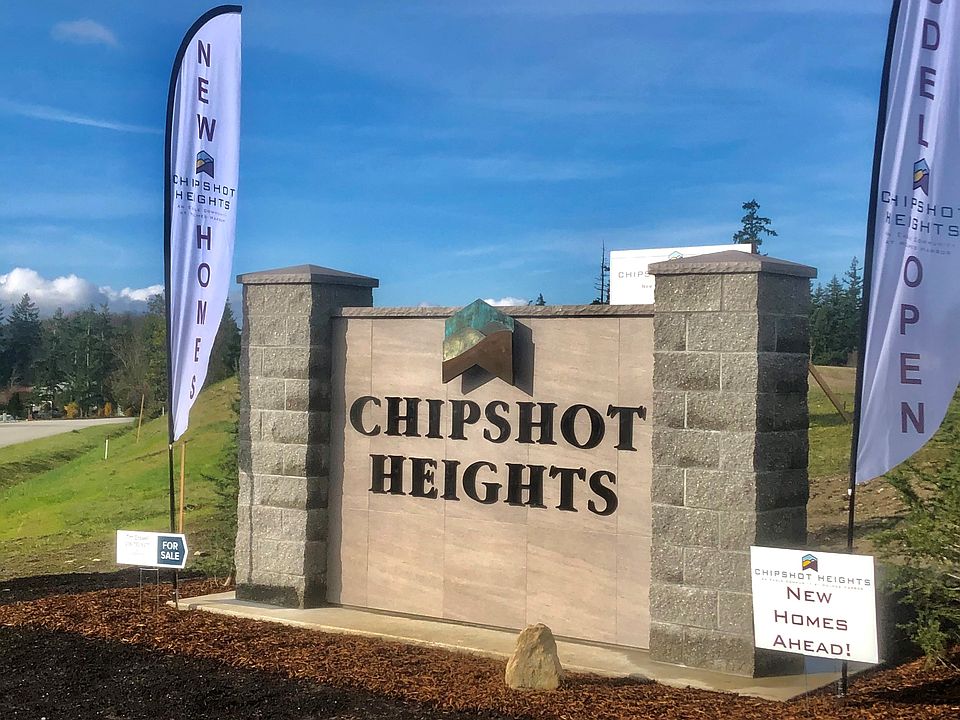Perfect modern farmhouse style construction, meticulously cared for & maintained... and a lovingly established landscape w screening that creates a sense of privacy--all rolled into one! Step inside to a home that feels like one of your favorite home catalogues! Real hardwood floors made of eucalyptus throughout the main floor and primary suite, wool carpet & luxury vinyl plank complete the flooring. White cabinetry, stainless appliances and a mostly open floorplan feels fresh and like a brand new home! Primary Bedroom and two additional bedrooms or bedroom and office upstairs plus storage. Ductless mini splits for heat & AC. A beautiful spot to call home and enjoy for years to come. Close to Freeland and all of the amenities you need!
Active
$689,900
4967 Eagle Ridge Drive, Freeland, WA 98249
3beds
1,753sqft
Single Family Residence
Built in 2021
6,098.4 Square Feet Lot
$688,300 Zestimate®
$394/sqft
$75/mo HOA
What's special
Modern farmhouse style constructionLovingly established landscapeWool carpetStainless appliancesWhite cabinetryLuxury vinyl plankMostly open floorplan
- 32 days |
- 450 |
- 25 |
Zillow last checked: 7 hours ago
Listing updated: September 09, 2025 at 03:58pm
Listed by:
Lisa Dayton Leonard,
Keller Williams Realty Bothell
Source: NWMLS,MLS#: 2428526
Travel times
Schedule tour
Facts & features
Interior
Bedrooms & bathrooms
- Bedrooms: 3
- Bathrooms: 3
- Full bathrooms: 2
- 3/4 bathrooms: 1
- Main level bathrooms: 1
Bathroom full
- Level: Main
Entry hall
- Level: Main
Kitchen with eating space
- Level: Main
Living room
- Level: Main
Heating
- Fireplace, Ductless, Fireplace Insert, Wall Unit(s), Electric, Propane
Cooling
- Ductless
Appliances
- Included: Dishwasher(s), Refrigerator(s), Stove(s)/Range(s), Water Heater: Electric, Water Heater Location: Garage
Features
- Bath Off Primary
- Flooring: Bamboo/Cork, Vinyl, Carpet
- Windows: Double Pane/Storm Window
- Basement: None
- Number of fireplaces: 1
- Fireplace features: Gas, Main Level: 1, Fireplace
Interior area
- Total structure area: 1,753
- Total interior livable area: 1,753 sqft
Property
Parking
- Total spaces: 2
- Parking features: Attached Garage
- Attached garage spaces: 2
Features
- Levels: Two
- Stories: 2
- Entry location: Main
- Patio & porch: Bath Off Primary, Double Pane/Storm Window, Fireplace, Walk-In Closet(s), Water Heater
- Has view: Yes
- View description: Mountain(s), Partial
Lot
- Size: 6,098.4 Square Feet
- Features: Open Lot, Paved, Fenced-Partially, High Speed Internet, Patio, Propane
- Topography: Level,Partial Slope
- Residential vegetation: Garden Space
Details
- Parcel number: S856600000060
- Zoning: Residential
- Zoning description: Jurisdiction: County
- Special conditions: Standard
- Other equipment: Leased Equipment: Propane Tank
Construction
Type & style
- Home type: SingleFamily
- Architectural style: Traditional
- Property subtype: Single Family Residence
Materials
- Cement Planked, Cement Plank
- Foundation: Poured Concrete
- Roof: Composition
Condition
- Very Good
- New construction: Yes
- Year built: 2021
Details
- Builder name: Eagle Construction
Utilities & green energy
- Electric: Company: Puget Sound Energy
- Sewer: Sewer Connected, Company: Holmes Harbor Sewer District
- Water: Public, Company: Harbor Hills Water
- Utilities for property: Comcast, Whidbey Telecom
Community & HOA
Community
- Features: CCRs
- Subdivision: Chipshot Heights at Holmes Harbor, An Eagle Community
HOA
- HOA fee: $75 monthly
- HOA phone: 360-331-7813
Location
- Region: Freeland
Financial & listing details
- Price per square foot: $394/sqft
- Tax assessed value: $611,292
- Annual tax amount: $933
- Date on market: 9/4/2025
- Cumulative days on market: 34 days
- Listing terms: Cash Out,Conventional
- Inclusions: Dishwasher(s), Leased Equipment, Refrigerator(s), Stove(s)/Range(s)
About the community
GolfCoursePark
Chipshot Heights is Freeland's newest community. Nestled in the Holmes Harbor neighborhood, Chipshot Heights is comprised of 29 single family home lots, all built or to be built by Eagle Building Company, Whidbey Island premier single family home builder. The community boasts communal fencing adding privacy for all owners, newly paved private Drive, over 10,000 square feet of community park space.
Source: Eagle Building Company

