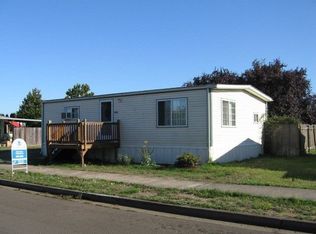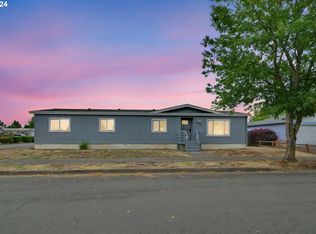*Seller offering $10,000 in Closing Costs! * Affordable and charming West Eugene home! Updated Fleetwood Manufactured home with granite countertops, stainless steel appliances and custom built tiled bathrooms. Enjoy the quiet and peaceful neighborhood while sitting in your beautiful and fully fenced backyard. Backyard features a large covered patio, 12x12 garden shed, and a fire pit. Room for RV Parking. Perfect for a first time home buyer!
This property is off market, which means it's not currently listed for sale or rent on Zillow. This may be different from what's available on other websites or public sources.

