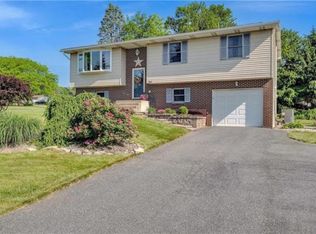Sold for $373,000
$373,000
497 Bauer Rd, Bath, PA 18014
4beds
1,800sqft
Single Family Residence
Built in 1968
0.55 Acres Lot
$399,600 Zestimate®
$207/sqft
$2,205 Estimated rent
Home value
$399,600
$356,000 - $448,000
$2,205/mo
Zestimate® history
Loading...
Owner options
Explore your selling options
What's special
***Multiple offer received. Highest and best offers due by Thursday July 4th by 9PM.***. 497 Bauer Rd. is now available in ever popular Bauer Estates, Moore Township! Sitting on over a half an acre of property, this bright and clean bilevel is move-in ready for its new owners! A few highlights include 4 bedrooms, 1.5 baths and an oversized 2 car garage. The upper level features central air, hardwood flooring under the carpeting, a nicely updated kitchen and a large deck ideal for entertaining. Some upgrades: Roof replaced in 2018, central air in 2018, new driveway in 2022 and the home has been freshly painted. The sellers are providing a one year home warranty! Showings start Saturday, June 29th. Call with any questions or for a personal tour.
Zillow last checked: 8 hours ago
Listing updated: June 27, 2025 at 08:14pm
Listed by:
Timothy Getz 610-704-5411,
RE/MAX Real Estate
Bought with:
Ronda Loring, RS370278
BHHS Fox & Roach Bethlehem
Lisa M. Wright, RS214123L
BHHS Fox & Roach Bethlehem
Source: GLVR,MLS#: 740090 Originating MLS: Lehigh Valley MLS
Originating MLS: Lehigh Valley MLS
Facts & features
Interior
Bedrooms & bathrooms
- Bedrooms: 4
- Bathrooms: 2
- Full bathrooms: 1
- 1/2 bathrooms: 1
Bedroom
- Description: Hardwood under carpet!
- Level: First
- Dimensions: 12.50 x 12.10
Bedroom
- Description: Hardwood under carpet!
- Level: First
- Dimensions: 9.70 x 12.80
Bedroom
- Description: Hardwood under carpet!
- Level: First
- Dimensions: 11.00 x 9.30
Bedroom
- Level: Lower
- Dimensions: 13.20 x 11.10
Dining room
- Level: First
- Dimensions: 9.60 x 10.20
Family room
- Level: Lower
- Dimensions: 22.70 x 18.20
Other
- Level: First
- Dimensions: 7.90 x 9.10
Half bath
- Level: Lower
- Dimensions: 4.50 x 4.11
Kitchen
- Description: Nicely updated, appliances remain
- Level: First
- Dimensions: 10.50 x 9.10
Living room
- Description: Hardwood under carpet!
- Level: First
- Dimensions: 13.20 x 16.00
Heating
- Baseboard, Electric
Cooling
- Central Air
Appliances
- Included: Dishwasher, Electric Oven, Electric Range, Electric Water Heater, Refrigerator
Features
- Dining Area
- Flooring: Carpet, Ceramic Tile, Vinyl
- Basement: Other
Interior area
- Total interior livable area: 1,800 sqft
- Finished area above ground: 1,600
- Finished area below ground: 200
Property
Parking
- Total spaces: 2
- Parking features: Built In, Garage
- Garage spaces: 2
Features
- Stories: 2
- Patio & porch: Deck
- Exterior features: Deck, Shed
Lot
- Size: 0.55 Acres
- Features: Corner Lot, Flat
Details
- Additional structures: Shed(s)
- Parcel number: H6SW3 3 1 0520
- Zoning: Sr-Suburban Residential
- Special conditions: None
Construction
Type & style
- Home type: SingleFamily
- Architectural style: Bi-Level
- Property subtype: Single Family Residence
Materials
- Aluminum Siding, Brick
- Roof: Asphalt,Fiberglass
Condition
- Year built: 1968
Utilities & green energy
- Electric: Circuit Breakers
- Sewer: Septic Tank
- Water: Well
Community & neighborhood
Location
- Region: Bath
- Subdivision: Not in Development
Other
Other facts
- Listing terms: Cash,Conventional,FHA,VA Loan
- Ownership type: Fee Simple
Price history
| Date | Event | Price |
|---|---|---|
| 8/28/2024 | Sold | $373,000+3.9%$207/sqft |
Source: | ||
| 7/9/2024 | Pending sale | $359,000$199/sqft |
Source: | ||
| 6/24/2024 | Listed for sale | $359,000$199/sqft |
Source: | ||
Public tax history
| Year | Property taxes | Tax assessment |
|---|---|---|
| 2025 | $4,354 +3.5% | $58,000 |
| 2024 | $4,206 | $58,000 |
| 2023 | $4,206 | $58,000 |
Find assessor info on the county website
Neighborhood: 18014
Nearby schools
GreatSchools rating
- 6/10Moore Twp El SchoolGrades: K-5Distance: 2.6 mi
- 5/10Northampton Middle SchoolGrades: 6-8Distance: 8 mi
- 5/10Northampton Area High SchoolGrades: 9-12Distance: 8 mi
Schools provided by the listing agent
- District: Northampton
Source: GLVR. This data may not be complete. We recommend contacting the local school district to confirm school assignments for this home.
Get a cash offer in 3 minutes
Find out how much your home could sell for in as little as 3 minutes with a no-obligation cash offer.
Estimated market value$399,600
Get a cash offer in 3 minutes
Find out how much your home could sell for in as little as 3 minutes with a no-obligation cash offer.
Estimated market value
$399,600
