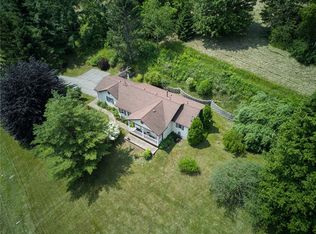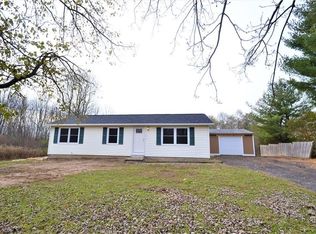Closed
$340,201
497 Hartnagle Rd, Newark, NY 14513
4beds
1,792sqft
Single Family Residence
Built in 1981
9.72 Acres Lot
$353,600 Zestimate®
$190/sqft
$2,427 Estimated rent
Home value
$353,600
$293,000 - $428,000
$2,427/mo
Zestimate® history
Loading...
Owner options
Explore your selling options
What's special
Here’s a BEAUTIFUL setting on JUST UNDER 10 ACRES! A HORSE BARN (with an attached CHICKEN COOP, a DETACHED 2+ car GARAGE (with a wood stove!) AND A FOUR BEDROOM/ THREE FULL BATH home with a PRIMARY SUITE that has its OWN FULL BATH! There’s a SCREENED IN 3 SEASONS ROOM (with a WALK OUT to the rear PATIO)- a LARGE DINING AREA right off the kitchen (that has a floor to ceiling pantry!) - a lower level STUDIO (it’s HUGE and has a WALL of WINDOWS for a flood of NATURAL LIGHT!) that can be a RECREATION ROOM or another LIVING ROOM- whatever works for YOU! There is another BEDROOM on this floor- a LAUNDRY ROOM and one FULL BATH! Upstairs the OVERSIZED PRIMARY BEDROOM (with DOUBLE CLOSETS, LOTS OF WINDOWS and its own FULL bath) and two more bedrooms that share the THIRD FULL BATH. There’s a full basement that stores the furnace and has lots more storage space too! The home sits WAYYYY back from the road (with INCREDIBLE VIEWS OF THE COUNTRYSIDE!) and has a gently sloping gravel driveway that leads you back to the expansive and PRIVATE parcel! Like to hunt? Then the 9.72 acre parcel is for you! Or just enjoy the outdoors- riding four wheelers, dirt bikes, camping too! Sellers have delayed offer review until 4/29 @ 10am to give YOU TIME TO TOUR! Showing begins Monday 4/21 @10 am! BEAT THE SPRING MARKET- schedule your showing right away!
Zillow last checked: 8 hours ago
Listing updated: June 27, 2025 at 01:29pm
Listed by:
Darlene Maimone 585-766-9336,
Howard Hanna
Bought with:
Michael Crane, 10491211912
Crane Realty
Source: NYSAMLSs,MLS#: R1594733 Originating MLS: Rochester
Originating MLS: Rochester
Facts & features
Interior
Bedrooms & bathrooms
- Bedrooms: 4
- Bathrooms: 3
- Full bathrooms: 3
- Main level bathrooms: 1
- Main level bedrooms: 1
Heating
- Electric, Propane, Forced Air
Appliances
- Included: Dryer, Electric Water Heater, Free-Standing Range, Oven, Refrigerator, Washer
- Laundry: Main Level
Features
- Den, Eat-in Kitchen, Separate/Formal Living Room, Kitchen/Family Room Combo, Living/Dining Room, Pantry, Sliding Glass Door(s), Bedroom on Main Level, Convertible Bedroom, Bath in Primary Bedroom, Workshop
- Flooring: Hardwood, Laminate, Varies
- Doors: Sliding Doors
- Basement: Full
- Number of fireplaces: 2
Interior area
- Total structure area: 1,792
- Total interior livable area: 1,792 sqft
Property
Parking
- Total spaces: 4.5
- Parking features: Attached, Garage, Other
- Attached garage spaces: 4.5
Features
- Levels: Two
- Stories: 2
- Patio & porch: Patio
- Exterior features: Gravel Driveway, Patio, Propane Tank - Owned
Lot
- Size: 9.72 Acres
- Dimensions: 712 x 647
- Features: Agricultural, Irregular Lot
Details
- Additional structures: Barn(s), Outbuilding, Poultry Coop, Second Garage
- Parcel number: 54208906911000006444410000
- Special conditions: Standard
Construction
Type & style
- Home type: SingleFamily
- Architectural style: Split Level
- Property subtype: Single Family Residence
Materials
- Vinyl Siding
- Foundation: Block
- Roof: Asphalt
Condition
- Resale
- Year built: 1981
Utilities & green energy
- Sewer: Septic Tank
- Water: Connected, Public
- Utilities for property: Water Connected
Community & neighborhood
Location
- Region: Newark
Other
Other facts
- Listing terms: Cash,Conventional,FHA,USDA Loan,VA Loan
Price history
| Date | Event | Price |
|---|---|---|
| 6/27/2025 | Sold | $340,201+13.4%$190/sqft |
Source: | ||
| 5/2/2025 | Contingent | $299,900$167/sqft |
Source: | ||
| 4/18/2025 | Listed for sale | $299,900+86.3%$167/sqft |
Source: | ||
| 3/24/2021 | Listing removed | -- |
Source: Owner Report a problem | ||
| 6/27/2014 | Sold | $161,000-5.2%$90/sqft |
Source: Public Record Report a problem | ||
Public tax history
| Year | Property taxes | Tax assessment |
|---|---|---|
| 2024 | -- | $291,300 +87% |
| 2023 | -- | $155,800 |
| 2022 | -- | $155,800 |
Find assessor info on the county website
Neighborhood: 14513
Nearby schools
GreatSchools rating
- NAPerkins Elementary SchoolGrades: PK-2Distance: 2.9 mi
- 3/10Newark Middle SchoolGrades: 6-8Distance: 3.3 mi
- 4/10Newark Senior High SchoolGrades: 9-12Distance: 3.3 mi
Schools provided by the listing agent
- District: Newark
Source: NYSAMLSs. This data may not be complete. We recommend contacting the local school district to confirm school assignments for this home.

