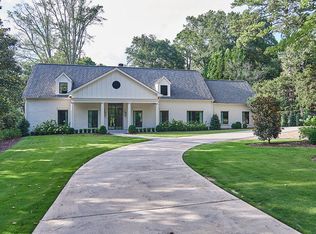One of a kind opportunity to own this newer construction estate built by an all-star team of builder Benecki Homes and architect Linda MacArthur on a stunning property in Tuxedo Park less than a mile to the amenities of Chastain Park. Striking interior finishes including Venetian plaster walls, expansive steel windows and doors, and noteworthy ceilings ranging from 11' to 17'. The thoughtful floor plan provides open living yet private escapes for everyone with two family rooms and two offices on the main level as well as an upstairs bonus room, 3rd floor gym, and finished lower level. The main level owner's suite features steel awning windows, a morning / wet bar, exquisite marble bathroom, and separate closets. The heated, saltwater pool and huge, flat grassy field are surrounded by mature hedges providing the utmost privacy. Further amenities include 4 fireplaces, wine cellar and tasting room with unique windows opening to bar area, abundant storage, 6 car garage(s), great guest parking including circular driveway, whole house generator, and gated entrance plus top-notch security system with cameras.
This property is off market, which means it's not currently listed for sale or rent on Zillow. This may be different from what's available on other websites or public sources.
