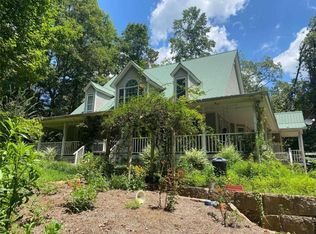Ever think about Going Off The Grid? But you want to do it in style?? Check out this hidden gem... 7.47 acres of beautiful mountain property overlooking a pristine, "noisy" certified Trout Stream. Located in an upscale White County Subdivision - Adair's Mill. In addition to the great location, this home is really built to stand the test of time and be low maintenance, so you have more time to just relax and enjoy yourself. Full "poured wall" concrete foundation. All Steel Framing floor trusses, wall studs & roof trusses. All steel from B&M Metals. Add to that, concrete Hardi-Plank siding and a "Standing Seam" metal roof and you have a structure comparable to a "Brick Outhouse". But, inside this is pure Mountain Cabin with gorgeous style that includes all the upgrades. The fine finishes you would expect. Beautiful granite, stainless steel appliances, stone tiles and hammered copper & wonderful white pine walls & wood floors. Also professionally decorated and equipped with a top of the line Jotul wood stove that easily heats the entire first floor. (All furniture and furnishings are for sale, in addition to the sales price.) Extra quality windows & doors with transoms over some outside doors for great air flow, and to hear the soothing sounds of the creek tumbling through the valley. Property across creek is part of a 45-acre tract with no homes in sight. Please check the box for absolute PRIVACY. The top of the property includes a pump house for the well which is upgraded with a hand pump in the event of a power outage. The owners really did think of everything! There is an additional power pole, water line and full, in ground septic system up top, for your small RV or camper, or even a new garage. Imagine dining or relaxing at the bistro table, enjoying the hypnotic creek frontage... whether entertaining or for inner reflection. This very special place could be calling your name.. Make plans to see before it's to late.
This property is off market, which means it's not currently listed for sale or rent on Zillow. This may be different from what's available on other websites or public sources.

