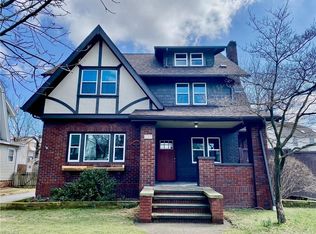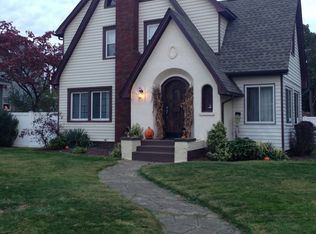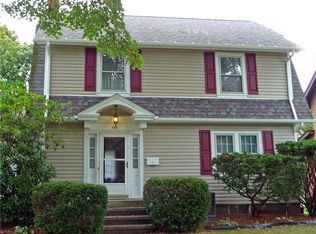Sold for $233,500 on 06/12/25
$233,500
497 Sunset View Dr, Akron, OH 44320
4beds
2,089sqft
Single Family Residence
Built in 1925
6,838.92 Square Feet Lot
$218,200 Zestimate®
$112/sqft
$1,394 Estimated rent
Home value
$218,200
$199,000 - $236,000
$1,394/mo
Zestimate® history
Loading...
Owner options
Explore your selling options
What's special
Significant improvements provide peace of mind in this stately 4-bedroom, 2-bath Colonial, featuring a new roof and windows in 2009, a furnace and A/C system replaced in 2018, and a hot water tank installed in 2023. The updated kitchen boasts Corian countertops, a breakfast bar, and all appliances are included. The main level offers a spacious living room with a fireplace, a formal dining area open to the kitchen, a convenient home office, and a mudroom with a doggie door leading to the back porch. You'll find a full bath on the first floor and another on the second. Upstairs includes four bedrooms and access to a large third-floor bonus room—perfect for a playroom, studio, or extra storage. The privacy-fenced backyard (61x114) includes a patio and a two-car garage. The full basement has been waterproofed and features a finished craft room, a washer, and a dryer. This home blends timeless character with modern updates—don’t miss your chance to make it yours!
Zillow last checked: 8 hours ago
Listing updated: June 12, 2025 at 01:30pm
Listing Provided by:
Darlene Hall darlenehall@kw.com330-800-4255,
Keller Williams Chervenic Rlty
Bought with:
Alexis Thorpe, 2024001586
Keller Williams Living
Source: MLS Now,MLS#: 5118144 Originating MLS: Akron Cleveland Association of REALTORS
Originating MLS: Akron Cleveland Association of REALTORS
Facts & features
Interior
Bedrooms & bathrooms
- Bedrooms: 4
- Bathrooms: 2
- Full bathrooms: 2
- Main level bathrooms: 1
Primary bedroom
- Description: Flooring: Luxury Vinyl Tile
- Level: Second
- Dimensions: 11.00 x 12.00
Bedroom
- Description: Flooring: Luxury Vinyl Tile
- Level: Second
- Dimensions: 10.00 x 12.00
Bedroom
- Description: Flooring: Luxury Vinyl Tile
- Level: Second
- Dimensions: 8.00 x 12.00
Bedroom
- Description: Flooring: Luxury Vinyl Tile
- Level: Second
- Dimensions: 6.00 x 13.00
Bathroom
- Description: Flooring: Luxury Vinyl Tile
- Level: First
- Dimensions: 7 x 6
Bathroom
- Description: Flooring: Luxury Vinyl Tile
- Level: Second
- Dimensions: 8 x 5
Bonus room
- Description: Flooring: Carpet
- Level: Third
- Dimensions: 16.00 x 17.00
Dining room
- Description: Flooring: Wood
- Level: First
- Dimensions: 11.00 x 13.00
Kitchen
- Description: Flooring: Wood
- Level: First
- Dimensions: 9.00 x 12.00
Living room
- Description: Flooring: Wood
- Features: Fireplace
- Level: First
- Dimensions: 11.00 x 19.00
Mud room
- Description: Flooring: Luxury Vinyl Tile
- Level: First
- Dimensions: 6.00 x 10.00
Office
- Description: Flooring: Other
- Level: Lower
Sunroom
- Description: Flooring: Luxury Vinyl Tile
- Level: First
- Dimensions: 8.00 x 11.00
Heating
- Forced Air, Fireplace(s), Gas, Wood
Cooling
- Central Air
Appliances
- Included: Dryer, Dishwasher, Microwave, Range, Refrigerator, Washer
- Laundry: In Basement
Features
- Breakfast Bar, Built-in Features
- Basement: Full,Partially Finished,Sump Pump
- Number of fireplaces: 1
- Fireplace features: Living Room
Interior area
- Total structure area: 2,089
- Total interior livable area: 2,089 sqft
- Finished area above ground: 2,089
Property
Parking
- Total spaces: 2
- Parking features: Detached, Electricity, Garage, Garage Door Opener
- Garage spaces: 2
Features
- Levels: Three Or More
- Stories: 3
- Patio & porch: Rear Porch, Deck, Porch
- Exterior features: Private Yard
- Fencing: Back Yard,Fenced,Privacy,Wood
Lot
- Size: 6,838 sqft
- Dimensions: 60 x 114
Details
- Parcel number: 6743406
Construction
Type & style
- Home type: SingleFamily
- Architectural style: Colonial
- Property subtype: Single Family Residence
Materials
- Vinyl Siding
- Roof: Asphalt,Fiberglass
Condition
- Year built: 1925
Utilities & green energy
- Sewer: Public Sewer
- Water: Public
Community & neighborhood
Location
- Region: Akron
- Subdivision: Sunset View
Other
Other facts
- Listing terms: Cash,Conventional,FHA,VA Loan
Price history
| Date | Event | Price |
|---|---|---|
| 6/12/2025 | Sold | $233,500+3.8%$112/sqft |
Source: | ||
| 5/19/2025 | Contingent | $225,000$108/sqft |
Source: | ||
| 5/14/2025 | Listed for sale | $225,000+87.7%$108/sqft |
Source: | ||
| 3/25/2019 | Listing removed | $119,900$57/sqft |
Source: Howard Hanna - Akron/Fairlawn #4069287 | ||
| 2/26/2019 | Price change | $119,900-7.1%$57/sqft |
Source: Howard Hanna - Akron/Fairlawn #4069287 | ||
Public tax history
| Year | Property taxes | Tax assessment |
|---|---|---|
| 2024 | $3,351 +19.1% | $49,010 |
| 2023 | $2,814 +13.5% | $49,010 +46.7% |
| 2022 | $2,481 +7.5% | $33,401 |
Find assessor info on the county website
Neighborhood: West Akron
Nearby schools
GreatSchools rating
- 4/10Schumacher Academy Elementary SchoolGrades: K-5Distance: 0.9 mi
- 2/10Buchtel High SchoolGrades: 6-12Distance: 0.4 mi
Schools provided by the listing agent
- District: Akron CSD - 7701
Source: MLS Now. This data may not be complete. We recommend contacting the local school district to confirm school assignments for this home.
Get a cash offer in 3 minutes
Find out how much your home could sell for in as little as 3 minutes with a no-obligation cash offer.
Estimated market value
$218,200
Get a cash offer in 3 minutes
Find out how much your home could sell for in as little as 3 minutes with a no-obligation cash offer.
Estimated market value
$218,200


