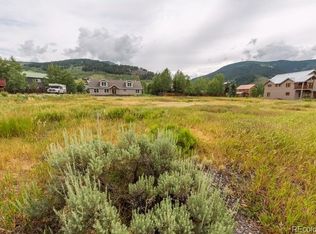Sold cren member
$800,000
497 Teocalli Road #B, Crested Butte, CO 81224
3beds
1,287sqft
Townhouse
Built in 2019
6,359.76 Square Feet Lot
$857,200 Zestimate®
$622/sqft
$3,539 Estimated rent
Home value
$857,200
$806,000 - $909,000
$3,539/mo
Zestimate® history
Loading...
Owner options
Explore your selling options
What's special
This is an extra special townhome as it was designed by the local Crested Butte Community School high school 2018 senior engineering class as part of the SOAR (Student Organization Achieving Results) program. In the summer they worked side by side with local builder John Stock of High Mountain Concepts building it. What an amazing project this was! You will love the contemporary modern feel of this 3 bedroom, 2 bath townhome with attached heated 1 car garage. The enormous vaulted ceilings on the 2nd floor where the kitchen and living room are located take in the southern facing views. The kitchen features stainless steel appliances, pantry, open shelving and large island, perfect for entertaining. The primary bedroom is also located on the top floor with a full bath next to it and the other 2 bedrooms and 2nd full bath are on the 1st floor. There is a sweet deck on the back of the unit that looks toward Mt. Crested Butte and Whetstone mountains. The unit sits on the back of the lot with a large backyard dedicated to the unit. There is a drip irrigation system for the trees on the property. It's conveniently located just down the street from the park and close all the amazing amenities Crested Butte South has to offer. It is the perfect investment property for short term or long term rentals or to live in it full time or use as a vacation home. Come check it out!
Zillow last checked: 8 hours ago
Listing updated: October 04, 2023 at 12:51pm
Listed by:
Barbara Myers C:970-209-9941,
Signature Properties Ebner & Associates, LLC
Bought with:
Regina Masters
Coldwell Banker Mountain Properties
Source: CREN,MLS#: 807123
Facts & features
Interior
Bedrooms & bathrooms
- Bedrooms: 3
- Bathrooms: 2
- Full bathrooms: 2
Primary bedroom
- Level: Upper
Dining room
- Features: Eat-in Kitchen, Kitchen Island
Appliances
- Included: Range, Refrigerator, Dishwasher, Washer, Dryer, Disposal, Microwave
Features
- All Furnishings
- Flooring: Carpet-Partial, Laminate
- Windows: Double Pane Windows, Low Emissivity Windows
- Basement: Crawl Space
- Furnished: Yes
Interior area
- Total structure area: 1,287
- Total interior livable area: 1,287 sqft
Property
Parking
- Total spaces: 1
- Parking features: Attached Garage, Garage Door Opener, Heated Garage
- Attached garage spaces: 1
Features
- Levels: Two
- Stories: 2
- Exterior features: Lawn Sprinklers
- Has view: Yes
- View description: Mountain(s)
Lot
- Size: 6,359 sqft
Details
- Parcel number: 325728123001
- Zoning description: Residential Single Family
Construction
Type & style
- Home type: Townhouse
- Architectural style: Contemporary
- Property subtype: Townhouse
Materials
- Wood Frame, Metal Siding, Wood Siding
- Foundation: Concrete Perimeter
- Roof: Metal
Condition
- New construction: No
- Year built: 2019
Utilities & green energy
- Sewer: Public Sewer
- Water: Public
- Utilities for property: Electricity Connected, Natural Gas Connected
Community & neighborhood
Location
- Region: Crested Butte
- Subdivision: Crested Butte South
HOA & financial
HOA
- Has HOA: Yes
- Association name: Crested Butte South POA
Other
Other facts
- Road surface type: Paved
Price history
| Date | Event | Price |
|---|---|---|
| 2/21/2024 | Listing removed | -- |
Source: Zillow Rentals Report a problem | ||
| 2/7/2024 | Listed for rent | $3,000$2/sqft |
Source: Zillow Rentals Report a problem | ||
| 12/15/2023 | Listing removed | -- |
Source: Zillow Rentals Report a problem | ||
| 12/10/2023 | Listed for rent | $3,000$2/sqft |
Source: Zillow Rentals Report a problem | ||
| 10/4/2023 | Sold | $800,000+0.6%$622/sqft |
Source: | ||
Public tax history
| Year | Property taxes | Tax assessment |
|---|---|---|
| 2025 | $3,833 +3.5% | $58,430 -3.1% |
| 2024 | $3,704 +28.7% | $60,290 +2.3% |
| 2023 | $2,878 +9.3% | $58,960 +61.8% |
Find assessor info on the county website
Neighborhood: 81224
Nearby schools
GreatSchools rating
- 9/10Crested Butte Elementary SchoolGrades: K-5Distance: 5.8 mi
- 6/10Gunnison Middle SchoolGrades: 6-8Distance: 18.2 mi
- 4/10Gunnison High SchoolGrades: 9-12Distance: 18.6 mi
Schools provided by the listing agent
- Elementary: Crested Butte Community K-12
- Middle: Crested Butte Community K-12
- High: Crested Butte Community K-12
Source: CREN. This data may not be complete. We recommend contacting the local school district to confirm school assignments for this home.

Get pre-qualified for a loan
At Zillow Home Loans, we can pre-qualify you in as little as 5 minutes with no impact to your credit score.An equal housing lender. NMLS #10287.
