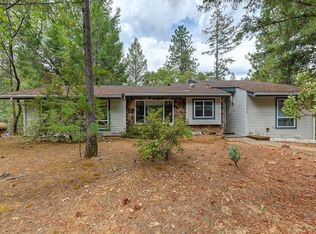Closed
$480,000
497 Washington Irving Dr, Colfax, CA 95713
4beds
1,922sqft
Single Family Residence
Built in 1981
0.5 Acres Lot
$479,900 Zestimate®
$250/sqft
$3,267 Estimated rent
Home value
$479,900
$442,000 - $518,000
$3,267/mo
Zestimate® history
Loading...
Owner options
Explore your selling options
What's special
Charming Single-Story Retreat in the beautiful Sleepy Hollow subdivision. Nestled at the top of a serene, tree-lined private drive, this beautifully maintained single-story home offers the perfect blend of privacy, comfort, and convenience. Spanning just under 2,000 square feet, this spacious 4-bedroom home features an open-concept layout ideal for everyday living and entertaining. The heart of the home is a stunning gourmet kitchen, complete with a massive center island with bar seating, double ovens, stainless steel appliances, granite countertops, cherry pull-out cabinetry, and a walk-in pantryperfect for any home chef! Relax in the secluded master suite with its own cozy fireplace sitting area, outdoor access and en suite bathroom. Indulge in a spa-like bathroom featuring a jetted tub, separate shower, and elegant finishes. Step outside onto the expansive Trex deck that overlooks a tranquil backyard oasis with a grassy play area and lower gardenideal for outdoor living year-round. Additional highlights include full RV hookups, a storage shed/hobby shop, and generous under-deck storage. With easy freeway access and move-in ready condition, this rare gem truly has it all! Welcome home!
Zillow last checked: 8 hours ago
Listing updated: October 02, 2025 at 01:37pm
Listed by:
Dana Miller DRE #01472899 916-716-9046,
GUIDE Real Estate
Bought with:
Joey Reina, DRE #02163431
Sun Real Estate Team
Source: MetroList Services of CA,MLS#: 225061208Originating MLS: MetroList Services, Inc.
Facts & features
Interior
Bedrooms & bathrooms
- Bedrooms: 4
- Bathrooms: 2
- Full bathrooms: 2
Primary bedroom
- Features: Closet, Outside Access
Primary bathroom
- Features: Shower Stall(s)
Dining room
- Features: Bar, Dining/Family Combo, Formal Area
Kitchen
- Features: Pantry Closet, Granite Counters, Kitchen Island
Heating
- Propane, Propane Stove, Wall Furnace
Cooling
- Ceiling Fan(s), Whole House Fan, Evaporative Cooling
Appliances
- Included: Free-Standing Refrigerator, Built-In Gas Oven, Dishwasher, Disposal, Microwave, Double Oven, Plumbed For Ice Maker, Dryer, Washer
- Laundry: Laundry Room, Cabinets, Sink, Inside Room
Features
- Flooring: Carpet, Linoleum, Tile, Vinyl, Wood
- Number of fireplaces: 2
- Fireplace features: Master Bedroom, Family Room, Gas Log
Interior area
- Total interior livable area: 1,922 sqft
Property
Parking
- Parking features: No Garage, Boat, Guest
- Has uncovered spaces: Yes
Features
- Stories: 1
- Has spa: Yes
- Spa features: Bath
- Fencing: Fenced,Front Yard
Lot
- Size: 0.50 Acres
- Features: Secluded, Greenbelt, Landscape Front, Landscaped
Details
- Additional structures: RV/Boat Storage, Shed(s), Storage, Workshop
- Parcel number: 071232002000
- Zoning description: RES
- Special conditions: Standard
Construction
Type & style
- Home type: SingleFamily
- Architectural style: Ranch
- Property subtype: Single Family Residence
Materials
- Frame, Wood
- Foundation: Raised
- Roof: Composition
Condition
- Year built: 1981
Utilities & green energy
- Sewer: Septic System
- Water: Public
- Utilities for property: Public, Propane Tank Leased
Community & neighborhood
Location
- Region: Colfax
Other
Other facts
- Road surface type: Paved
Price history
| Date | Event | Price |
|---|---|---|
| 10/2/2025 | Sold | $480,000$250/sqft |
Source: MetroList Services of CA #225061208 | ||
| 9/5/2025 | Pending sale | $480,000$250/sqft |
Source: MetroList Services of CA #225061208 | ||
| 7/31/2025 | Price change | $480,000-3.8%$250/sqft |
Source: MetroList Services of CA #225061208 | ||
| 6/21/2025 | Listed for sale | $499,000$260/sqft |
Source: MetroList Services of CA #225061208 | ||
| 6/12/2025 | Pending sale | $499,000$260/sqft |
Source: MetroList Services of CA #225061208 | ||
Public tax history
| Year | Property taxes | Tax assessment |
|---|---|---|
| 2025 | $5,020 -0.4% | $462,608 +2% |
| 2024 | $5,042 +1.7% | $453,538 +2% |
| 2023 | $4,960 +2% | $444,646 +2% |
Find assessor info on the county website
Neighborhood: 95713
Nearby schools
GreatSchools rating
- 7/10Weimar HillsGrades: 4-8Distance: 1.4 mi
- 9/10Colfax High SchoolGrades: 9-12Distance: 3.4 mi
- 8/10Sierra Hills Elementary SchoolGrades: K-3Distance: 5.9 mi

Get pre-qualified for a loan
At Zillow Home Loans, we can pre-qualify you in as little as 5 minutes with no impact to your credit score.An equal housing lender. NMLS #10287.
