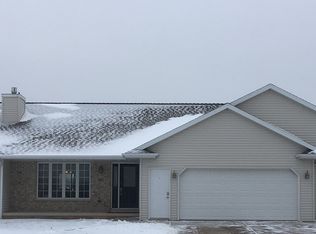Sold
$396,000
497 Welland Ave, Green Bay, WI 54311
3beds
1,708sqft
Single Family Residence
Built in 2005
0.26 Acres Lot
$402,800 Zestimate®
$232/sqft
$2,103 Estimated rent
Home value
$402,800
$346,000 - $471,000
$2,103/mo
Zestimate® history
Loading...
Owner options
Explore your selling options
What's special
This well-maintained 3 bed, 2 bath home features beautiful hardwood floors and a spacious split-bedroom layout. The kitchen opens to the living area, perfect for everyday living and entertaining. Step outside to the recently added composite deck overlooking the backyard - great for relaxing or hosting. The primary suite offers privacy with its own bathroom and ample closet space. A full unfinished basement is stubbed for a future bathroom, more living space, and plenty of storage. The 3-stall garage adds extra room for vehicles, tools, or hobbies. Conveniently located near parks, dining, shopping, and highway access. Tucked in a quiet neighborhood, the partially fenced yard offers added privacy and a great space for pets, play, or peaceful evenings. Check out this home before it's gone!
Zillow last checked: 8 hours ago
Listing updated: August 06, 2025 at 03:01am
Listed by:
Ben Rathburn 920-639-2386,
Symes Realty, LLC
Bought with:
Geri Collette
Shorewest, Realtors
Source: RANW,MLS#: 50309719
Facts & features
Interior
Bedrooms & bathrooms
- Bedrooms: 3
- Bathrooms: 2
- Full bathrooms: 2
Bedroom 1
- Level: Main
- Dimensions: 16x14
Bedroom 2
- Level: Main
- Dimensions: 14x11
Bedroom 3
- Level: Main
- Dimensions: 12x12
Dining room
- Level: Main
- Dimensions: 11x10
Kitchen
- Level: Main
- Dimensions: 12x12
Living room
- Level: Main
- Dimensions: 20x16
Heating
- Forced Air
Cooling
- Forced Air, Central Air
Appliances
- Included: Dishwasher, Dryer, Microwave, Range, Refrigerator, Washer
Features
- Cable Available, Split Bedroom, Vaulted Ceiling(s), Walk-In Closet(s), Walk-in Shower
- Basement: 8Ft+ Ceiling,Full,Full Sz Windows Min 20x24,Bath/Stubbed,Sump Pump
- Number of fireplaces: 1
- Fireplace features: One, Gas
Interior area
- Total interior livable area: 1,708 sqft
- Finished area above ground: 1,708
- Finished area below ground: 0
Property
Parking
- Total spaces: 3
- Parking features: Attached, Garage Door Opener
- Attached garage spaces: 3
Accessibility
- Accessibility features: 1st Floor Bedroom, 1st Floor Full Bath, Door Open. 29 In. Or More, Doors 36"+, Hall Width 36 Inches or More, Laundry 1st Floor, Open Floor Plan
Features
- Patio & porch: Deck
Lot
- Size: 0.26 Acres
Details
- Parcel number: 217528
- Zoning: Residential
- Special conditions: Arms Length
Construction
Type & style
- Home type: SingleFamily
- Architectural style: Ranch
- Property subtype: Single Family Residence
Materials
- Brick, Vinyl Siding
- Foundation: Poured Concrete
Condition
- New construction: No
- Year built: 2005
Utilities & green energy
- Sewer: Public Sewer
- Water: Public
Community & neighborhood
Location
- Region: Green Bay
Price history
| Date | Event | Price |
|---|---|---|
| 8/4/2025 | Pending sale | $384,900-2.8%$225/sqft |
Source: RANW #50309719 | ||
| 7/18/2025 | Sold | $396,000+2.9%$232/sqft |
Source: RANW #50309719 | ||
| 6/12/2025 | Contingent | $384,900$225/sqft |
Source: | ||
| 6/11/2025 | Listed for sale | $384,900+95.5%$225/sqft |
Source: | ||
| 11/18/2005 | Sold | $196,900$115/sqft |
Source: RANW #10503472 | ||
Public tax history
| Year | Property taxes | Tax assessment |
|---|---|---|
| 2024 | $6,255 +3.6% | $286,900 |
| 2023 | $6,037 +5.1% | $286,900 |
| 2022 | $5,745 +12.5% | $286,900 +49.7% |
Find assessor info on the county website
Neighborhood: McAuliffe Park
Nearby schools
GreatSchools rating
- 6/10Baird Elementary SchoolGrades: PK-5Distance: 1.4 mi
- 6/10Red Smith K-8Grades: PK-8Distance: 3.8 mi
- 7/10Preble High SchoolGrades: 9-12Distance: 2.3 mi
Schools provided by the listing agent
- Elementary: Baird
- Middle: Red Smith
- High: Preble
Source: RANW. This data may not be complete. We recommend contacting the local school district to confirm school assignments for this home.

Get pre-qualified for a loan
At Zillow Home Loans, we can pre-qualify you in as little as 5 minutes with no impact to your credit score.An equal housing lender. NMLS #10287.

