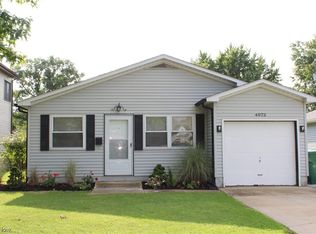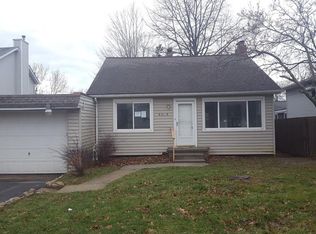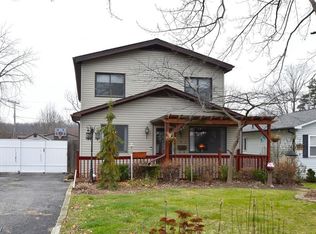Sold for $190,000
$190,000
4970 Forest Rd, Mentor, OH 44060
3beds
1,075sqft
Single Family Residence
Built in 2023
6,481.73 Square Feet Lot
$230,300 Zestimate®
$177/sqft
$1,789 Estimated rent
Home value
$230,300
$219,000 - $242,000
$1,789/mo
Zestimate® history
Loading...
Owner options
Explore your selling options
What's special
An unfortunate situation leads to this great opportunity - Newly built Ranch home with open floor plan has just been completed and ready for it's first owner. Gorgeous floors run through the living room, dining area and kitchen. The space has so many options to set it up to fit your needs. The kitchen features new SS appliances including dishwasher, microwave, gas stove, refrigerator and white cabinets. Full Bathroom with tiled floor, Laundry room has washer, Dryer and cabinets perfect for storage. Generous sized master bedroom with ceiling fan and oversized closet and new carpeting. Back door leads to a large yard with options to add a deck or patio area if you like. Attached garage with opener and expanded cement driveway, vinyl siding, neutral decor throughout, and central air. Everything is new and was replaced - including the slab, foundation walls, footers, all plumbing under the slab, the sewer and water under the slab, new water line and gutters tied into the rain sewer with yard drain. One floor living in Mentor at it's finest.
Zillow last checked: 8 hours ago
Listing updated: January 29, 2024 at 01:26pm
Listing Provided by:
Jennifer L Allen jennifer.allen@clevelandteam.com(440)796-4833,
Keller Williams Greater Cleveland Northeast
Bought with:
Gina Meyer, 2017004161
McDowell Homes Real Estate Services
Source: MLS Now,MLS#: 4496725 Originating MLS: Lake Geauga Area Association of REALTORS
Originating MLS: Lake Geauga Area Association of REALTORS
Facts & features
Interior
Bedrooms & bathrooms
- Bedrooms: 3
- Bathrooms: 1
- Full bathrooms: 1
- Main level bathrooms: 1
- Main level bedrooms: 3
Primary bedroom
- Description: Flooring: Carpet
- Level: First
- Dimensions: 14.00 x 12.00
Bedroom
- Description: Flooring: Carpet
- Level: First
- Dimensions: 13.00 x 11.00
Bedroom
- Description: Flooring: Carpet
- Level: First
- Dimensions: 12.00 x 10.00
Bathroom
- Description: Flooring: Ceramic Tile
- Features: Laminate Counters
- Level: First
- Dimensions: 11.00 x 6.00
Dining room
- Description: Flooring: Luxury Vinyl Tile
- Features: Window Treatments
- Level: First
- Dimensions: 10.00 x 9.00
Kitchen
- Description: Flooring: Luxury Vinyl Tile
- Features: Laminate Counters, Window Treatments
- Level: First
- Dimensions: 12.00 x 9.00
Laundry
- Description: Flooring: Luxury Vinyl Tile
- Level: First
- Dimensions: 11.00 x 8.00
Living room
- Description: Flooring: Luxury Vinyl Tile
- Features: Window Treatments
- Level: First
- Dimensions: 17.00 x 12.00
Heating
- Forced Air, Gas
Cooling
- Central Air
Appliances
- Included: Dryer, Dishwasher, Microwave, Range, Refrigerator, Washer
- Laundry: Washer Hookup, Electric Dryer Hookup, Main Level, Laundry Room
Features
- Ceiling Fan(s), Laminate Counters, Open Floorplan
- Windows: Double Pane Windows, Drapes
- Basement: None
- Has fireplace: No
- Fireplace features: None
Interior area
- Total structure area: 1,075
- Total interior livable area: 1,075 sqft
- Finished area above ground: 1,075
Property
Parking
- Total spaces: 1
- Parking features: Attached, Direct Access, Electricity, Garage Faces Front, Garage, Garage Door Opener, Inside Entrance, Kitchen Level, Lighted, Off Street, Paved
- Attached garage spaces: 1
Accessibility
- Accessibility features: Accessible Kitchen, Accessible Central Living Area
Features
- Levels: One
- Stories: 1
- Patio & porch: None
- Pool features: None
- Fencing: Chain Link,Fenced,Partial,Privacy,Wood
Lot
- Size: 6,481 sqft
- Dimensions: 45 x 144
Details
- Additional structures: None
- Parcel number: 16D111V000090
Construction
Type & style
- Home type: SingleFamily
- Architectural style: Ranch
- Property subtype: Single Family Residence
Materials
- Vinyl Siding
- Foundation: Slab
- Roof: Asphalt,Fiberglass
Condition
- New Construction
- New construction: Yes
- Year built: 2023
Utilities & green energy
- Sewer: Public Sewer
- Water: Public
Community & neighborhood
Security
- Security features: Smoke Detector(s)
Location
- Region: Mentor
- Subdivision: Mentor Headlands Park Sub
Other
Other facts
- Listing terms: Cash,Conventional,FHA,VA Loan
Price history
| Date | Event | Price |
|---|---|---|
| 1/29/2024 | Sold | $190,000-2.6%$177/sqft |
Source: | ||
| 1/11/2024 | Pending sale | $195,000$181/sqft |
Source: | ||
| 1/3/2024 | Price change | $195,000-2.5%$181/sqft |
Source: | ||
| 11/16/2023 | Price change | $199,900-4.8%$186/sqft |
Source: | ||
| 11/8/2023 | Price change | $209,900-2.4%$195/sqft |
Source: | ||
Public tax history
| Year | Property taxes | Tax assessment |
|---|---|---|
| 2024 | $3,564 +581.9% | $90,860 +1236.2% |
| 2023 | $523 +66.9% | $6,800 |
| 2022 | $313 -84.7% | $6,800 -84.6% |
Find assessor info on the county website
Neighborhood: 44060
Nearby schools
GreatSchools rating
- 5/10Sterling Morton Elementary SchoolGrades: K-5Distance: 1 mi
- 7/10Shore Middle SchoolGrades: 6-8Distance: 1.8 mi
- 8/10Mentor High SchoolGrades: 9-12Distance: 3 mi
Schools provided by the listing agent
- District: Mentor EVSD - 4304
Source: MLS Now. This data may not be complete. We recommend contacting the local school district to confirm school assignments for this home.

Get pre-qualified for a loan
At Zillow Home Loans, we can pre-qualify you in as little as 5 minutes with no impact to your credit score.An equal housing lender. NMLS #10287.


