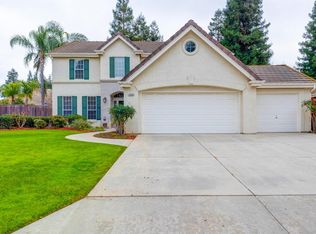Sold for $640,000 on 01/11/23
$640,000
4970 W Spruce Ave, Fresno, CA 93722
4beds
3baths
2,760sqft
Residential, Single Family Residence
Built in 1994
0.28 Acres Lot
$750,200 Zestimate®
$232/sqft
$3,386 Estimated rent
Home value
$750,200
$713,000 - $795,000
$3,386/mo
Zestimate® history
Loading...
Owner options
Explore your selling options
What's special
Stunning 3-car garage custom Northwest Fresno home perfectly nestled in a friendly neighborhood, near excellent schools! Enjoy a spacious open concept floorplan with high ceilings & beautiful shutters throughout. Upon entry, you are greeted by the formal dining room and a den that can be utilized as a game room or 4th bedroom without a closet. Enjoy quality time with loved ones in the oversized family room that features an inviting fireplace and a wet bar, ideal for entertaining! The kitchen opens up to an eating area, offering ample cabinet/counter space, dual sinks, and a generous kitchen island. There are an additional 3 spacious bedrooms and 2 1/2 bathrooms. The primary suite offers an intimate fireplace, backyard access, 2 large walk-in closets, plus a separate shower and oval soaking tub! Relax & unwind in the home's very own backyard retreat that features a sparkling pool, gorgeous mature landscaping, a large covered patio, and a shed! All with a short drive to great restaurants and shopping centers. Don't miss out on this gem, schedule your appointment today!
Zillow last checked: 8 hours ago
Listing updated: April 13, 2023 at 07:38pm
Listed by:
Darin Zuber DRE #01213700 559-435-4444,
Real Broker
Bought with:
Arthur A. Basmajian, DRE #02013847
Realty Unlimited Group
Source: Fresno MLS,MLS#: 588613Originating MLS: Fresno MLS
Facts & features
Interior
Bedrooms & bathrooms
- Bedrooms: 4
- Bathrooms: 3
Primary bedroom
- Area: 0
- Dimensions: 0 x 0
Bedroom 1
- Area: 0
- Dimensions: 0 x 0
Bedroom 2
- Area: 0
- Dimensions: 0 x 0
Bedroom 3
- Area: 0
- Dimensions: 0 x 0
Bedroom 4
- Area: 0
- Dimensions: 0 x 0
Bathroom
- Features: Tub/Shower, Shower, Oval Tub
Dining room
- Features: Formal
- Area: 0
- Dimensions: 0 x 0
Family room
- Area: 0
- Dimensions: 0 x 0
Kitchen
- Features: Eat-in Kitchen, Pantry
- Area: 0
- Dimensions: 0 x 0
Living room
- Area: 0
- Dimensions: 0 x 0
Basement
- Area: 0
Heating
- Has Heating (Unspecified Type)
Cooling
- Central Air
Appliances
- Included: Built In Range/Oven, Electric Appliances, Disposal, Dishwasher, Microwave
- Laundry: Utility Room
Features
- Bar, Den/Study
- Flooring: Carpet, Tile
- Number of fireplaces: 2
Interior area
- Total structure area: 2,760
- Total interior livable area: 2,760 sqft
Property
Parking
- Parking features: Garage - Attached
- Has attached garage: Yes
Accessibility
- Accessibility features: Bathroom Fixtures
Features
- Levels: One
- Stories: 1
- Patio & porch: Covered, Concrete
- Has private pool: Yes
- Pool features: Private, In Ground
Lot
- Size: 0.28 Acres
- Dimensions: 101 x 121
- Features: Urban
Details
- Additional structures: Shed(s)
- Parcel number: 50204206
- Zoning: RS4
Construction
Type & style
- Home type: SingleFamily
- Property subtype: Residential, Single Family Residence
Materials
- Stucco
- Foundation: Concrete
- Roof: Tile
Condition
- Year built: 1994
Utilities & green energy
- Sewer: Public Sewer
- Water: Public
- Utilities for property: Public Utilities
Community & neighborhood
Location
- Region: Fresno
HOA & financial
Other financial information
- Total actual rent: 0
Other
Other facts
- Listing agreement: Exclusive Right To Sell
Price history
| Date | Event | Price |
|---|---|---|
| 1/11/2023 | Sold | $640,000+0.8%$232/sqft |
Source: Fresno MLS #588613 | ||
| 12/28/2022 | Pending sale | $635,000$230/sqft |
Source: Fresno MLS #588613 | ||
| 12/23/2022 | Listed for sale | $635,000+105.5%$230/sqft |
Source: Fresno MLS #588613 | ||
| 11/10/1994 | Sold | $309,000+494.2%$112/sqft |
Source: Public Record | ||
| 6/10/1994 | Sold | $52,000$19/sqft |
Source: Public Record | ||
Public tax history
| Year | Property taxes | Tax assessment |
|---|---|---|
| 2025 | -- | $665,855 +2% |
| 2024 | $8,414 +31% | $652,800 +30.9% |
| 2023 | $6,421 +7.5% | $498,849 +2% |
Find assessor info on the county website
Neighborhood: Bullard
Nearby schools
GreatSchools rating
- 9/10Norman Liddell Elementary SchoolGrades: K-6Distance: 0.4 mi
- 6/10Rio Vista Middle SchoolGrades: 7-8Distance: 1.4 mi
- 4/10Central High East CampusGrades: 9-12Distance: 3.6 mi
Schools provided by the listing agent
- Elementary: Liddell
- Middle: Rio Vista
- High: Justin Garza High
Source: Fresno MLS. This data may not be complete. We recommend contacting the local school district to confirm school assignments for this home.

Get pre-qualified for a loan
At Zillow Home Loans, we can pre-qualify you in as little as 5 minutes with no impact to your credit score.An equal housing lender. NMLS #10287.
Sell for more on Zillow
Get a free Zillow Showcase℠ listing and you could sell for .
$750,200
2% more+ $15,004
With Zillow Showcase(estimated)
$765,204