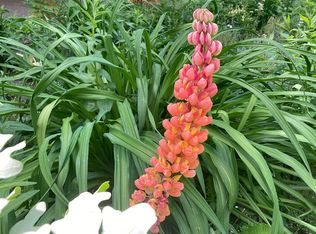Sold for $399,900
$399,900
4971 Morris Thomas Rd, Hermantown, MN 55811
4beds
1,988sqft
Single Family Residence
Built in 1959
1 Acres Lot
$432,700 Zestimate®
$201/sqft
$2,397 Estimated rent
Home value
$432,700
$372,000 - $506,000
$2,397/mo
Zestimate® history
Loading...
Owner options
Explore your selling options
What's special
Looking for a house in Hermantown? This is it! This home has 4 bedrooms, 2 bathrooms, a 2 car attached garage with an additional 2 car detached garage, all on an acre of land. The main floor has a kitchen with lots of countertop and cabinet space, breakfast bar plus a dining area, double wall oven, cooktop stove, and built-in microwave with a dishwasher. There are also two bedrooms, an updated bathroom with soaker tub and shower and lots of gorgeous tile, living room with a wood burning fireplace and large windows to bring in natural light, and foyer entry to complete this level. In the finished basement is a family room with a wood burning fireplace, 2 bedrooms with egress windows, laundry and utility room, a full bathroom, and plenty of room for storage. Outside there is a patio with a fire pit and space to grill, fenced area for the dog, lots of parking, and a large yard with beautiful landscaping to enjoy. Recent updates include custom patio door off the dining room, partial renovations with both bathrooms replacing sink and vanities with marble top, and the upstairs bathroom having double sinks, gutter replacement and leaf filter system for no maintenance gutters, main floor wall to wall carpet, and bedroom closet system installed to name a few. Come check it out!
Zillow last checked: 8 hours ago
Listing updated: September 08, 2025 at 04:24pm
Listed by:
Brok Hansmeyer 218-390-1132,
RE/MAX Results
Bought with:
Sand Jokela, MN 40931198
Keller Williams Classic Realty
Source: Lake Superior Area Realtors,MLS#: 6115164
Facts & features
Interior
Bedrooms & bathrooms
- Bedrooms: 4
- Bathrooms: 2
- Full bathrooms: 2
- Main level bedrooms: 1
Bedroom
- Level: Basement
- Area: 84.7 Square Feet
- Dimensions: 12.1 x 7
Bedroom
- Level: Main
- Area: 163.2 Square Feet
- Dimensions: 13.6 x 12
Bedroom
- Level: Main
- Area: 114.79 Square Feet
- Dimensions: 12.6 x 9.11
Bedroom
- Level: Basement
- Area: 114.49 Square Feet
- Dimensions: 10.7 x 10.7
Bathroom
- Level: Basement
- Area: 73.95 Square Feet
- Dimensions: 8.7 x 8.5
Bathroom
- Level: Main
- Area: 72.99 Square Feet
- Dimensions: 8.11 x 9
Dining room
- Level: Main
- Area: 97.6 Square Feet
- Dimensions: 12.2 x 8
Entry hall
- Level: Main
- Area: 39.19 Square Feet
- Dimensions: 12.6 x 3.11
Family room
- Level: Basement
- Area: 413.27 Square Feet
- Dimensions: 28.9 x 14.3
Kitchen
- Level: Main
- Area: 120 Square Feet
- Dimensions: 12 x 10
Laundry
- Level: Basement
- Area: 177.66 Square Feet
- Dimensions: 14.1 x 12.6
Living room
- Level: Main
- Area: 275.12 Square Feet
- Dimensions: 15.2 x 18.1
Heating
- Fireplace(s), Forced Air, Propane
Cooling
- Central Air
Appliances
- Included: Water Heater-Electric, Cooktop, Dishwasher, Disposal, Dryer, Microwave, Range, Refrigerator, Washer
- Laundry: Dryer Hook-Ups, Washer Hookup
Features
- Walk-In Closet(s)
- Flooring: Hardwood Floors, Tiled Floors
- Doors: Patio Door
- Basement: Full,Egress Windows,Finished,Bath,Bedrooms,Family/Rec Room,Fireplace,Utility Room,Washer Hook-Ups,Dryer Hook-Ups
- Number of fireplaces: 2
- Fireplace features: Wood Burning, Basement
Interior area
- Total interior livable area: 1,988 sqft
- Finished area above ground: 1,136
- Finished area below ground: 852
Property
Parking
- Total spaces: 4
- Parking features: Asphalt, Attached, Detached
- Attached garage spaces: 4
Features
- Patio & porch: Patio, Porch
- Exterior features: Dog Run, Rain Gutters
- Fencing: Partial
- Has view: Yes
- View description: Typical
Lot
- Size: 1 Acres
- Dimensions: 130 x 335
- Features: Landscaped, Many Trees, Level
- Residential vegetation: Heavily Wooded
Details
- Parcel number: 395001008071
Construction
Type & style
- Home type: SingleFamily
- Architectural style: Ranch
- Property subtype: Single Family Residence
Materials
- Wood, Frame/Wood
- Foundation: Concrete Perimeter
- Roof: Asphalt Shingle
Condition
- Previously Owned
- Year built: 1959
Utilities & green energy
- Electric: Minnesota Power
- Sewer: Public Sewer
- Water: Public
- Utilities for property: Cable, DSL, Satellite
Community & neighborhood
Location
- Region: Hermantown
Other
Other facts
- Listing terms: Cash,Conventional,FHA,VA Loan
- Road surface type: Paved
Price history
| Date | Event | Price |
|---|---|---|
| 9/26/2024 | Sold | $399,900$201/sqft |
Source: | ||
| 9/3/2024 | Pending sale | $399,900$201/sqft |
Source: | ||
| 8/19/2024 | Contingent | $399,900$201/sqft |
Source: | ||
| 8/13/2024 | Listed for sale | $399,900$201/sqft |
Source: | ||
| 8/3/2024 | Contingent | $399,900$201/sqft |
Source: | ||
Public tax history
| Year | Property taxes | Tax assessment |
|---|---|---|
| 2024 | $142 -4.1% | $13,300 +9.9% |
| 2023 | $148 -5.1% | $12,100 |
| 2022 | $156 +39.3% | $12,100 +4.3% |
Find assessor info on the county website
Neighborhood: 55811
Nearby schools
GreatSchools rating
- 7/10Hermantown Elementary SchoolGrades: K-4Distance: 3.6 mi
- 7/10Hermantown Middle SchoolGrades: 5-8Distance: 3.7 mi
- 10/10Hermantown Senior High SchoolGrades: 9-12Distance: 3.7 mi
Get pre-qualified for a loan
At Zillow Home Loans, we can pre-qualify you in as little as 5 minutes with no impact to your credit score.An equal housing lender. NMLS #10287.
Sell for more on Zillow
Get a Zillow Showcase℠ listing at no additional cost and you could sell for .
$432,700
2% more+$8,654
With Zillow Showcase(estimated)$441,354
