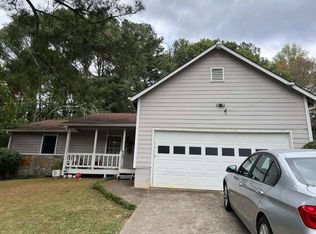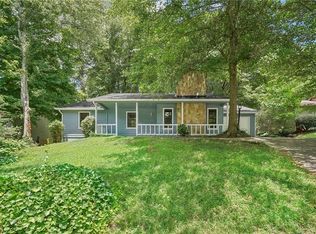Closed
$375,000
4971 Sharp Way, Duluth, GA 30096
3beds
1,584sqft
Single Family Residence
Built in 1983
0.29 Acres Lot
$368,600 Zestimate®
$237/sqft
$2,156 Estimated rent
Home value
$368,600
$350,000 - $387,000
$2,156/mo
Zestimate® history
Loading...
Owner options
Explore your selling options
What's special
Four-sided cedar home with beautiful hardwood floors throughout the downstairs and plush carpets upstairs. This home has updated and modernized features throughout in addition to its abundance of counter space, stainless steel appliances, tiled backsplash in the kitchen. This traditional two-story home has truly oversized secondary bedrooms, with a dedicated space for a study area, as well as a second story walkout front balcony. Extremely spacious master bedroom with vaulted ceilings and a picture window looking out the front. Wide wood deck off the back of the house with multiple access points, to a very deep backyard, perfect for yard games, or playing with pets. This home has been well-loved and maintained and is ready for its next owners to bring memories.
Zillow last checked: 8 hours ago
Listing updated: February 26, 2024 at 11:44am
Listed by:
Golley Realty Group
Bought with:
Kelli Irvin, 397214
Coldwell Banker Realty
Source: GAMLS,MLS#: 10243086
Facts & features
Interior
Bedrooms & bathrooms
- Bedrooms: 3
- Bathrooms: 3
- Full bathrooms: 2
- 1/2 bathrooms: 1
Heating
- Central, Electric
Cooling
- Central Air
Appliances
- Included: Dishwasher, Disposal, Dryer, Gas Water Heater, Refrigerator, Washer
- Laundry: Laundry Closet
Features
- Split Bedroom Plan, Walk-In Closet(s)
- Flooring: Hardwood
- Windows: Double Pane Windows
- Basement: None
- Number of fireplaces: 1
- Fireplace features: Factory Built
- Common walls with other units/homes: No Common Walls
Interior area
- Total structure area: 1,584
- Total interior livable area: 1,584 sqft
- Finished area above ground: 1,584
- Finished area below ground: 0
Property
Parking
- Parking features: Garage, Garage Door Opener
- Has garage: Yes
Features
- Levels: Two
- Stories: 2
- Patio & porch: Deck
- Fencing: Fenced,Privacy,Wood
- Body of water: None
Lot
- Size: 0.29 Acres
- Features: Private, Sloped
Details
- Additional structures: Shed(s)
- Parcel number: R6240 185
Construction
Type & style
- Home type: SingleFamily
- Architectural style: Traditional
- Property subtype: Single Family Residence
Materials
- Wood Siding
- Foundation: Slab
- Roof: Composition
Condition
- Resale
- New construction: No
- Year built: 1983
Utilities & green energy
- Electric: 220 Volts
- Sewer: Public Sewer
- Water: Public
- Utilities for property: Cable Available, Electricity Available, Natural Gas Available, Phone Available, Sewer Available, Water Available
Community & neighborhood
Security
- Security features: Smoke Detector(s)
Community
- Community features: Street Lights, Walk To Schools, Near Shopping
Location
- Region: Duluth
- Subdivision: Ingram Point
HOA & financial
HOA
- Has HOA: No
- Services included: None
Other
Other facts
- Listing agreement: Exclusive Right To Sell
Price history
| Date | Event | Price |
|---|---|---|
| 8/27/2025 | Listing removed | $375,000$237/sqft |
Source: | ||
| 7/31/2025 | Price change | $375,000-3.8%$237/sqft |
Source: | ||
| 7/22/2025 | Price change | $389,9000%$246/sqft |
Source: | ||
| 7/10/2025 | Price change | $390,000-1.3%$246/sqft |
Source: | ||
| 7/6/2025 | Price change | $395,000-1.2%$249/sqft |
Source: | ||
Public tax history
| Year | Property taxes | Tax assessment |
|---|---|---|
| 2024 | $3,911 +14.4% | $127,040 |
| 2023 | $3,418 -6.5% | $127,040 +8.5% |
| 2022 | $3,655 +23.5% | $117,080 +43.7% |
Find assessor info on the county website
Neighborhood: 30096
Nearby schools
GreatSchools rating
- 5/10Beaver Ridge Elementary SchoolGrades: PK-5Distance: 1 mi
- 5/10Summerour Middle SchoolGrades: 6-8Distance: 1.1 mi
- 5/10Norcross High SchoolGrades: 9-12Distance: 2.2 mi
Schools provided by the listing agent
- Elementary: Beaver Ridge
- Middle: Summerour
- High: Norcross
Source: GAMLS. This data may not be complete. We recommend contacting the local school district to confirm school assignments for this home.
Get a cash offer in 3 minutes
Find out how much your home could sell for in as little as 3 minutes with a no-obligation cash offer.
Estimated market value
$368,600
Get a cash offer in 3 minutes
Find out how much your home could sell for in as little as 3 minutes with a no-obligation cash offer.
Estimated market value
$368,600

