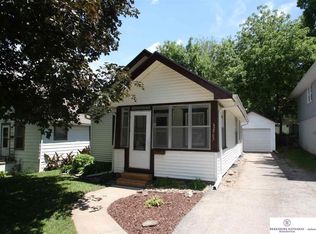Sold for $244,900 on 10/03/25
$244,900
4972 Maple St, Omaha, NE 68104
4beds
1,685sqft
Single Family Residence
Built in 1951
6,534 Square Feet Lot
$248,200 Zestimate®
$145/sqft
$1,913 Estimated rent
Maximize your home sale
Get more eyes on your listing so you can sell faster and for more.
Home value
$248,200
$231,000 - $268,000
$1,913/mo
Zestimate® history
Loading...
Owner options
Explore your selling options
What's special
Showings start August 20th. This 4-bedroom, 2-bath home is situated on a quiet corner lot with convenient access to parks, schools, and amenities. You will love the thoughtful updates throughout! The kitchen is completely updated with new cabinets, flooring, counters, backsplash, and all the SS appliances remain. The main floor has 3 beds and a full bath! Beautiful refinished hardwood floors on the main level and new vinyl floors in the kitchen. The newly finished basement provides additional space for a rec area, a 4th bedroom, and a ¾ bath. The basement walks out to a fenced side yard with a storage shed. The roof is less than 2 years old, new electrical panel, new vinyl windows, casings and trim work, 6-panel doors, fresh paint throughout, new light fixtures, and easy maintenance vinyl siding. This home has been very carefully updated, and now it’s ready for your new memories! NOT a main street! All finished measurements are approximate.
Zillow last checked: 8 hours ago
Listing updated: October 06, 2025 at 12:34pm
Listed by:
Mindy Kidney 402-926-9928,
RE/MAX Results
Bought with:
Jenny Minino, 20150031
Realty ONE Group Sterling
Source: GPRMLS,MLS#: 22523449
Facts & features
Interior
Bedrooms & bathrooms
- Bedrooms: 4
- Bathrooms: 2
- Full bathrooms: 1
- 3/4 bathrooms: 1
- Main level bathrooms: 1
Primary bedroom
- Features: Wood Floor, Ceiling Fan(s)
- Level: Main
- Area: 119.79
- Dimensions: 12.1 x 9.9
Bedroom 2
- Features: Wood Floor, Ceiling Fan(s)
- Level: Main
- Area: 109.25
- Dimensions: 11.5 x 9.5
Bedroom 3
- Features: Wood Floor, Ceiling Fan(s)
- Level: Main
- Area: 98.13
- Dimensions: 12.1 x 8.11
Bedroom 4
- Features: Wall/Wall Carpeting
- Level: Basement
- Area: 147.66
- Dimensions: 13.8 x 10.7
Family room
- Features: Wall/Wall Carpeting
- Level: Basement
- Area: 120
- Dimensions: 10 x 12
Kitchen
- Features: Vinyl Floor
- Level: Main
- Area: 87.23
- Dimensions: 14.3 x 6.1
Living room
- Features: Wood Floor
- Level: Main
- Area: 210.54
- Dimensions: 17.4 x 12.1
Basement
- Area: 1010
Heating
- Natural Gas, Forced Air
Cooling
- Central Air
Appliances
- Included: Range, Refrigerator, Washer, Dishwasher, Dryer, Microwave
Features
- Ceiling Fan(s)
- Flooring: Wood, Carpet
- Windows: LL Daylight Windows
- Basement: Walk-Out Access,Full,Partially Finished
- Has fireplace: No
Interior area
- Total structure area: 1,685
- Total interior livable area: 1,685 sqft
- Finished area above ground: 1,010
- Finished area below ground: 675
Property
Parking
- Total spaces: 1
- Parking features: Attached, Garage Door Opener
- Attached garage spaces: 1
Features
- Fencing: Chain Link,Full
Lot
- Size: 6,534 sqft
- Dimensions: 50 x 135
- Features: Up to 1/4 Acre., City Lot, Corner Lot, Subdivided, Public Sidewalk, Curb Cut
Details
- Additional structures: Shed(s)
- Parcel number: 1602210000
Construction
Type & style
- Home type: SingleFamily
- Architectural style: Ranch
- Property subtype: Single Family Residence
Materials
- Vinyl Siding
- Foundation: Block
- Roof: Composition
Condition
- Not New and NOT a Model
- New construction: No
- Year built: 1951
Utilities & green energy
- Sewer: Public Sewer
- Water: Public
- Utilities for property: Cable Available
Community & neighborhood
Location
- Region: Omaha
- Subdivision: Lake James Park
Other
Other facts
- Listing terms: VA Loan,FHA,Conventional,Cash
- Ownership: Fee Simple
Price history
| Date | Event | Price |
|---|---|---|
| 10/3/2025 | Sold | $244,900-1.6%$145/sqft |
Source: | ||
| 9/5/2025 | Pending sale | $248,900$148/sqft |
Source: | ||
| 8/20/2025 | Listed for sale | $248,9000%$148/sqft |
Source: | ||
| 8/5/2025 | Listing removed | $249,000$148/sqft |
Source: BHHS broker feed #22519804 | ||
| 8/1/2025 | Price change | $249,000-0.4%$148/sqft |
Source: | ||
Public tax history
| Year | Property taxes | Tax assessment |
|---|---|---|
| 2024 | $2,291 -23.4% | $141,700 |
| 2023 | $2,990 +20.1% | $141,700 +21.5% |
| 2022 | $2,489 +11.3% | $116,600 +10.3% |
Find assessor info on the county website
Neighborhood: Benson
Nearby schools
GreatSchools rating
- 3/10King Elementary SchoolGrades: PK-5Distance: 1.1 mi
- 3/10Monroe Middle SchoolGrades: 6-8Distance: 0.3 mi
- 1/10Benson Magnet High SchoolGrades: 9-12Distance: 0.2 mi
Schools provided by the listing agent
- Elementary: King
- Middle: Monroe
- High: Benson
- District: Omaha
Source: GPRMLS. This data may not be complete. We recommend contacting the local school district to confirm school assignments for this home.

Get pre-qualified for a loan
At Zillow Home Loans, we can pre-qualify you in as little as 5 minutes with no impact to your credit score.An equal housing lender. NMLS #10287.
