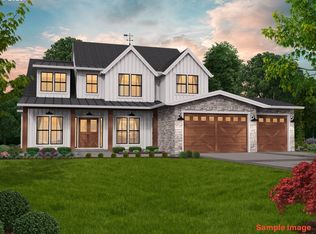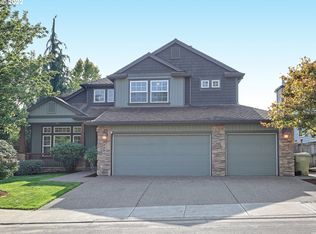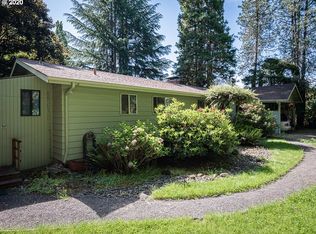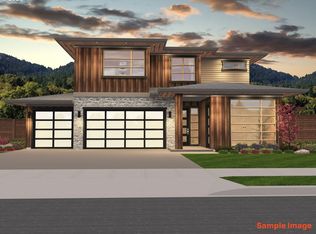Sold
$2,895,000
4972 NW 140th Ave, Portland, OR 97229
6beds
6,240sqft
Residential, Single Family Residence
Built in 2025
10,454.4 Square Feet Lot
$2,820,500 Zestimate®
$464/sqft
$5,566 Estimated rent
Home value
$2,820,500
$2.65M - $2.99M
$5,566/mo
Zestimate® history
Loading...
Owner options
Explore your selling options
What's special
This exceptional Northwest contemporary home is a true testament to modern luxury and timeless sophistication. The residence boasts sleek architectural lines and impeccable design, creating a sense of refined elegance throughout. With an expansive layout, this home offers 5 generously sized bedrooms and 5.5 beautifully appointed bathrooms, providing comfort and privacy for family and guests alike. A sophisticated home office/den offers the perfect space for work or quiet retreat, while the spacious lower-level recreation room features sliders that seamlessly connect the indoors to the backyard patio, ideal for entertaining or relaxation. The home also includes a dedicated fitness room, a thoughtfully designed mudroom, and a gourmet prep kitchen, equipped to meet the needs of even the most discerning chef. The garage/workshop caters to those with a passion for projects, or those needing additional space for storage. Every detail has been meticulously crafted to deliver an unparalleled living experience, blending luxury, convenience, and modern design in one of Oregon's most coveted settings. This home is not just a residence—it's a lifestyle statement.
Zillow last checked: 8 hours ago
Listing updated: October 22, 2025 at 05:29am
Listed by:
Alisha Mannis 503-360-6030,
Summa Real Estate Group,
Tim Horst 503-310-4776,
Summa Real Estate Group
Bought with:
Wansi Huang, 201217458
Redfin
Source: RMLS (OR),MLS#: 24063238
Facts & features
Interior
Bedrooms & bathrooms
- Bedrooms: 6
- Bathrooms: 5
- Full bathrooms: 5
- Main level bathrooms: 2
Primary bedroom
- Features: Closet, High Ceilings, Suite
- Level: Main
- Area: 238
- Dimensions: 14 x 17
Bedroom 2
- Features: Closet, High Ceilings
- Level: Upper
- Area: 121
- Dimensions: 11 x 11
Bedroom 3
- Features: Closet, High Ceilings
- Level: Upper
- Area: 121
- Dimensions: 11 x 11
Dining room
- Features: High Ceilings
- Level: Main
- Area: 150
- Dimensions: 15 x 10
Kitchen
- Features: Builtin Range, Builtin Refrigerator, Dishwasher, Disposal, Gas Appliances, Gourmet Kitchen, Island, Builtin Oven, High Ceilings
- Level: Main
- Area: 225
- Width: 15
Heating
- Forced Air
Cooling
- Central Air
Appliances
- Included: Built In Oven, Built-In Refrigerator, Cooktop, Dishwasher, Disposal, Double Oven, Gas Appliances, Stainless Steel Appliance(s), Washer/Dryer, Built-In Range, Electric Water Heater, Tankless Water Heater
- Laundry: Laundry Room
Features
- Granite, High Ceilings, Marble, Vaulted Ceiling(s), Sauna, Closet, Gourmet Kitchen, Kitchen Island, Suite, Pantry, Quartz
- Flooring: Hardwood
- Windows: Vinyl Frames
- Basement: Daylight
Interior area
- Total structure area: 6,240
- Total interior livable area: 6,240 sqft
Property
Parking
- Total spaces: 3
- Parking features: Driveway, On Street, Garage Door Opener, Attached, Oversized
- Attached garage spaces: 3
- Has uncovered spaces: Yes
Accessibility
- Accessibility features: Parking, Accessibility
Features
- Stories: 3
- Patio & porch: Patio
- Exterior features: Yard
Lot
- Size: 10,454 sqft
- Features: Cleared, Sloped, SqFt 10000 to 14999
Details
- Additional structures: Workshop
- Parcel number: R2209429
Construction
Type & style
- Home type: SingleFamily
- Architectural style: Custom Style,Farmhouse
- Property subtype: Residential, Single Family Residence
Materials
- Brick, Cedar, Cultured Stone, Stone, Wood Composite, Wood Siding
- Foundation: Concrete Perimeter
- Roof: Composition,Other
Condition
- New Construction
- New construction: Yes
- Year built: 2025
Details
- Warranty included: Yes
Utilities & green energy
- Gas: Gas
- Sewer: Public Sewer
- Water: Public
- Utilities for property: Cable Connected
Community & neighborhood
Location
- Region: Portland
Other
Other facts
- Listing terms: Call Listing Agent,Cash,Conventional,FHA,VA Loan
- Road surface type: Paved
Price history
| Date | Event | Price |
|---|---|---|
| 4/28/2025 | Sold | $2,895,000+20.9%$464/sqft |
Source: | ||
| 11/14/2024 | Pending sale | $2,395,000$384/sqft |
Source: | ||
| 9/14/2024 | Listed for sale | $2,395,000+389.8%$384/sqft |
Source: | ||
| 5/6/2021 | Listing removed | -- |
Source: | ||
| 3/31/2021 | Listed for sale | $489,000$78/sqft |
Source: | ||
Public tax history
| Year | Property taxes | Tax assessment |
|---|---|---|
| 2024 | $4,164 +6.5% | $223,250 +3% |
| 2023 | $3,910 +3.3% | $216,750 +3% |
| 2022 | $3,784 +3.7% | $210,440 |
Find assessor info on the county website
Neighborhood: 97229
Nearby schools
GreatSchools rating
- 6/10Findley Elementary SchoolGrades: K-5Distance: 0.6 mi
- 9/10Tumwater Middle SchoolGrades: 6-8Distance: 2.5 mi
- 9/10Sunset High SchoolGrades: 9-12Distance: 1.9 mi
Schools provided by the listing agent
- Elementary: Jacob Wismer
- Middle: Stoller
- High: Sunset
Source: RMLS (OR). This data may not be complete. We recommend contacting the local school district to confirm school assignments for this home.
Get a cash offer in 3 minutes
Find out how much your home could sell for in as little as 3 minutes with a no-obligation cash offer.
Estimated market value
$2,820,500
Get a cash offer in 3 minutes
Find out how much your home could sell for in as little as 3 minutes with a no-obligation cash offer.
Estimated market value
$2,820,500



